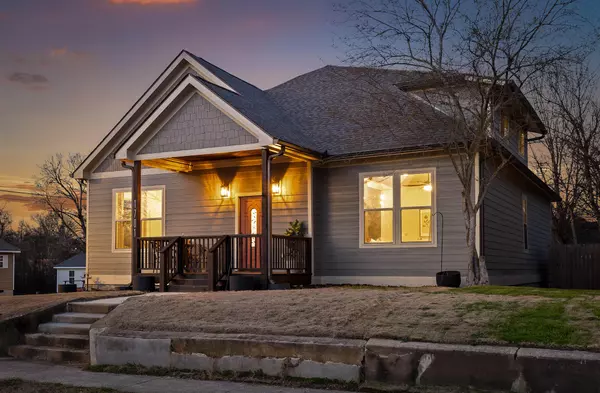$570,000
$600,000
5.0%For more information regarding the value of a property, please contact us for a free consultation.
4 Beds
3 Baths
3,321 SqFt
SOLD DATE : 03/20/2023
Key Details
Sold Price $570,000
Property Type Single Family Home
Sub Type Single Family Residence
Listing Status Sold
Purchase Type For Sale
Square Footage 3,321 sqft
Price per Sqft $171
Subdivision Orchard Knob
MLS Listing ID 1368800
Sold Date 03/20/23
Style Contemporary
Bedrooms 4
Full Baths 3
Originating Board Greater Chattanooga REALTORS®
Year Built 1900
Lot Size 6,534 Sqft
Acres 0.15
Lot Dimensions 50x135
Property Description
Located minutes from downtown Chattanooga, close to coffee shops, antique shops, Warner Park and the Orchard Knob Reservation, the Oak street house offers so much space and convenience. Age is just a number, especially with this house, this beautiful home was fully renovated (down to the studs) just over two years ago and lives like a new construction! Bask in the natural light that floods through the open concept living room, dining room and kitchen! Love hosting? With 10 ft ceilings on the main floor, this house is perfect for entertaining with an expansive kitchen that is fit for the professional chef we all aspire to be. This kitchen boasts granite countertops, with a double sided storage island... meaning there is no shortage of counter space for workstations, food prepping or storage with a walk-in pantry! Enjoy waking up in your owner's suite, located on the first floor. Your closet has custom shelves and enough space to handle any fashionista's collection. Step into your large 4 piece en suite bathroom, complete with a garden soaker bathtub! Never run out of hot water in any of the three full bathrooms, thanks to the sellers installing a gas tankless water heater. If you want to get away from first floor living, then head upstairs to your 4th bedroom and the open concept family room/flex space, ideal for reading your favorite book or watching your favorite movie. Do you find yourself needing a home office? Look no further, upstairs you will also find an office worthy of a command center and fit for Zoom calls. Life isn't all work, relax on your covered front porch or grill out on the back deck in your fully fenced in backyard... let's be honest, you need to buy your dog a house with a backyard this beautiful! Looking for off-street parking?There is access and space in the back for your cars! Schedule your showing today!
Location
State TN
County Hamilton
Area 0.15
Rooms
Basement Crawl Space, Unfinished
Interior
Interior Features En Suite, Granite Counters, High Ceilings, Pantry, Plumbed, Primary Downstairs, Separate Dining Room, Separate Shower, Sitting Area, Soaking Tub, Tub/shower Combo, Walk-In Closet(s)
Heating Central, Electric
Cooling Central Air, Electric, Multi Units
Flooring Carpet, Hardwood, Tile
Fireplace No
Window Features Vinyl Frames
Appliance Tankless Water Heater, Refrigerator, Microwave, Gas Water Heater, Free-Standing Electric Range, Dryer, Dishwasher
Heat Source Central, Electric
Laundry Electric Dryer Hookup, Gas Dryer Hookup, Laundry Room, Washer Hookup
Exterior
Garage Kitchen Level, Off Street
Garage Description Kitchen Level, Off Street
Community Features Sidewalks
Utilities Available Cable Available, Electricity Available, Phone Available, Sewer Connected
Roof Type Asphalt,Shingle
Porch Deck, Patio, Porch, Porch - Covered
Parking Type Kitchen Level, Off Street
Garage No
Building
Lot Description Corner Lot, Level
Faces From I-24, take exit 181 for 4th Ave, turn onto 4th ave, continue onto S Kelly St, turn left onto E Main St, turn right onto S Hawthorne St, turn left onto Oak St
Story Two
Foundation Block
Water Public
Architectural Style Contemporary
Structure Type Brick,Fiber Cement,Stone,Other
Schools
Elementary Schools Orchard Knob Elementary
Middle Schools Orchard Knob Middle
High Schools Brainerd High
Others
Senior Community No
Tax ID 146j R 024
Security Features Smoke Detector(s)
Acceptable Financing Cash, Conventional, FHA, VA Loan, Owner May Carry
Listing Terms Cash, Conventional, FHA, VA Loan, Owner May Carry
Read Less Info
Want to know what your home might be worth? Contact us for a FREE valuation!

Our team is ready to help you sell your home for the highest possible price ASAP

"My job is to find and attract mastery-based agents to the office, protect the culture, and make sure everyone is happy! "






