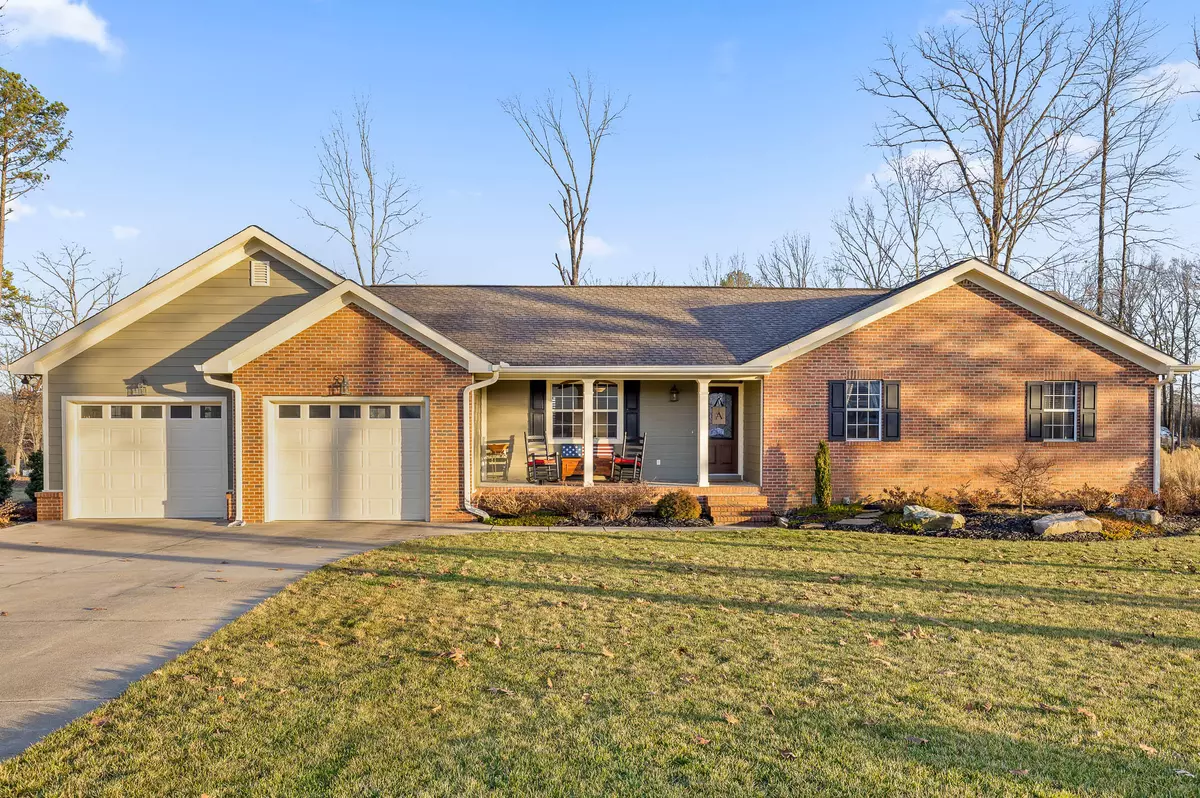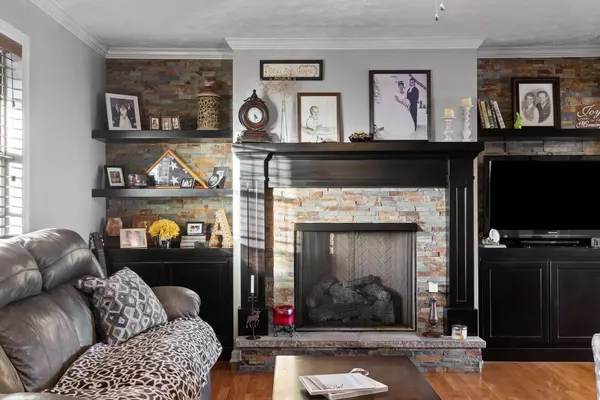$440,000
$465,000
5.4%For more information regarding the value of a property, please contact us for a free consultation.
3 Beds
3 Baths
1,800 SqFt
SOLD DATE : 03/20/2023
Key Details
Sold Price $440,000
Property Type Single Family Home
Sub Type Single Family Residence
Listing Status Sold
Purchase Type For Sale
Square Footage 1,800 sqft
Price per Sqft $244
Subdivision Pinewood Acres
MLS Listing ID 1367731
Sold Date 03/20/23
Style Contemporary
Bedrooms 3
Full Baths 3
Originating Board Greater Chattanooga REALTORS®
Year Built 1995
Lot Size 0.550 Acres
Acres 0.55
Lot Dimensions 120x200
Property Description
Location! Location! Right in the heart of East Brainerd this 3Br/3Ba home is just minutes from both Gunbarrel and East Brainerd Rd. This home has had an immense amount of quality work, with nearly the entire house being updated. Before walking in you'll notice the partial brick additions, top quality James Hardie cement fiber siding, and an oversized 2 car garage large enough to fit a third. Once inside, it's obvious that it was designed with comfort in mind. You can cozy up to the fireplace, spend time working on recipe's in the updated kitchen, or lounge around in the large master. The master comes equipped with a walk in closet and an added full bath with a jetted soaking tub, walk in shower, and a double vanity. If you are someone who loves to entertain, or just likes to lounge outside, this back yard is for you! With a large inground pool and both covered and uncovered patio area, it can be enjoyed all year round! Also included is an outbuilding equipped with both water and electricity for all of your hobbying needs. Schedule your showing now! This opportunity for convenience and comfort wont last!
Location
State TN
County Hamilton
Area 0.55
Rooms
Basement Crawl Space
Interior
Interior Features Double Vanity, En Suite, Granite Counters, Low Flow Plumbing Fixtures, Open Floorplan, Pantry, Primary Downstairs, Separate Shower, Sitting Area, Soaking Tub, Tub/shower Combo, Walk-In Closet(s), Whirlpool Tub
Heating Central, Electric
Cooling Central Air, Electric
Flooring Hardwood, Tile
Fireplaces Number 1
Fireplaces Type Gas Log, Living Room
Fireplace Yes
Window Features Aluminum Frames,Bay Window(s)
Appliance Microwave, Free-Standing Electric Range, Electric Water Heater, Disposal, Dishwasher, Convection Oven
Heat Source Central, Electric
Laundry Electric Dryer Hookup, Gas Dryer Hookup, Laundry Room, Washer Hookup
Exterior
Exterior Feature Lighting
Garage Garage Door Opener, Garage Faces Front
Garage Spaces 2.0
Garage Description Attached, Garage Door Opener, Garage Faces Front
Pool In Ground, Other
Community Features None
Utilities Available Cable Available, Electricity Available, Sewer Connected, Underground Utilities
Roof Type Asphalt,Shingle
Porch Deck, Patio, Porch, Porch - Covered
Parking Type Garage Door Opener, Garage Faces Front
Total Parking Spaces 2
Garage Yes
Building
Lot Description Level, Sprinklers In Front, Sprinklers In Rear
Faces Start to Head northwest toward Hamilton Pl Blvd.Turn left onto Hamilton Pl Blvd.Turn left at the 1st cross street onto Franks Rd.Turn right onto Skyline Dr.Turn left onto Igou Gap Rd.Turn right onto Gunbarrel Rd.Turn left onto Ziegler Rd.Turn left onto N Joiner Rd.Destination will be on the right
Story One
Foundation Block
Water Public
Architectural Style Contemporary
Additional Building Outbuilding
Structure Type Brick,Fiber Cement
Schools
Elementary Schools East Brainerd Elementary
Middle Schools East Hamilton
High Schools East Hamilton
Others
Senior Community No
Tax ID 159h B 007.05
Security Features Security System,Smoke Detector(s)
Acceptable Financing Cash, Conventional, FHA, VA Loan, Owner May Carry
Listing Terms Cash, Conventional, FHA, VA Loan, Owner May Carry
Read Less Info
Want to know what your home might be worth? Contact us for a FREE valuation!

Our team is ready to help you sell your home for the highest possible price ASAP

"My job is to find and attract mastery-based agents to the office, protect the culture, and make sure everyone is happy! "






