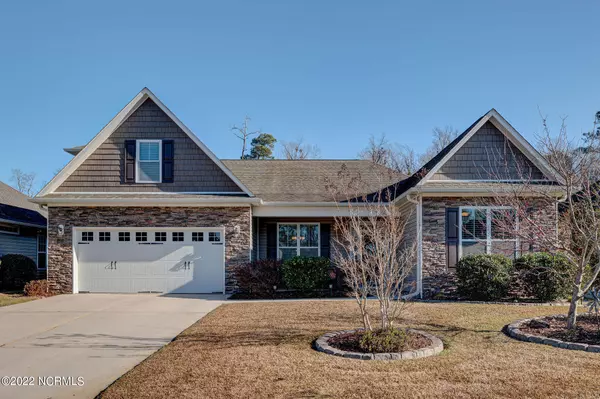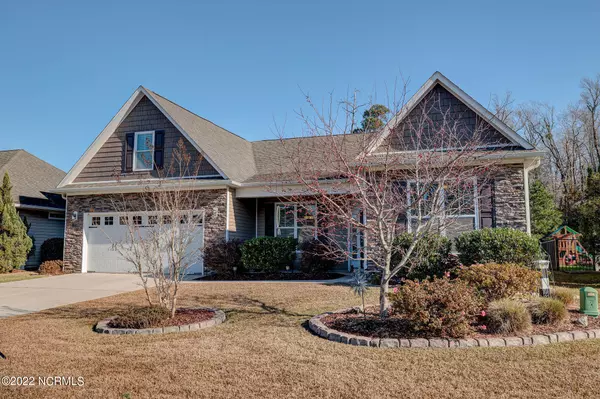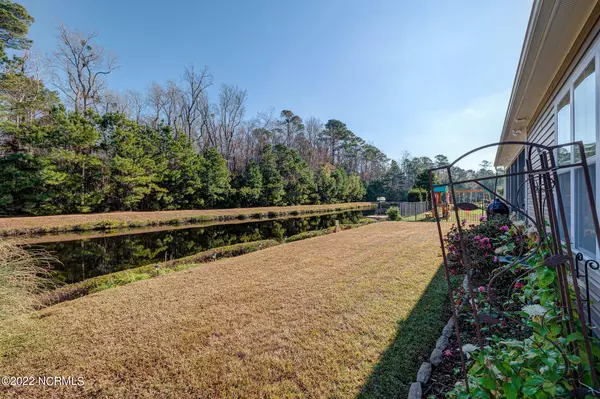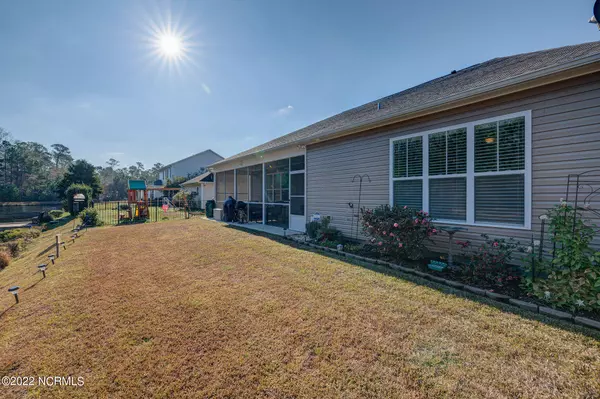$389,000
$389,900
0.2%For more information regarding the value of a property, please contact us for a free consultation.
4 Beds
3 Baths
2,307 SqFt
SOLD DATE : 03/21/2023
Key Details
Sold Price $389,000
Property Type Single Family Home
Sub Type Single Family Residence
Listing Status Sold
Purchase Type For Sale
Square Footage 2,307 sqft
Price per Sqft $168
Subdivision Wedgewood At Lanvale
MLS Listing ID 100360468
Sold Date 03/21/23
Bedrooms 4
Full Baths 2
Half Baths 1
HOA Y/N Yes
Originating Board North Carolina Regional MLS
Year Built 2014
Annual Tax Amount $2,372
Lot Size 7,623 Sqft
Acres 0.17
Lot Dimensions 62X123X62X123
Property Description
Move in ready and priced right! Location! Location! Location!!! This Beautiful home is located in a very desirable area near and convenient to the sites of Brunswick County Beaches, Downtown Historic Wilmington, Revolutionary War parks and more. This wonderful Home features a premium lot with features like a picturesque pond, 3 or 4 bedroom 2.5 baths. The home also features a screened in porch with awesome views of the water. The fourth bedroom would make a great office . The Primary Bedroom is on the first floor along with the other 2 bedrooms. The open floor design with the living room, dining room and kitchen creates a wonderful area to entertain. The garage is oversized and there is a sink for cleaning up after yard work. This home has been meticulously maintained and ready for you to make it yours.
Location
State NC
County Brunswick
Community Wedgewood At Lanvale
Zoning RES
Direction Hwy 17 to Lanvale Road to Wedgewood entrance right and then right at first Street. Follow to the end and listing is in front of you, 1024 Slater Way
Location Details Mainland
Rooms
Basement None
Primary Bedroom Level Primary Living Area
Interior
Interior Features Foyer, Solid Surface, Master Downstairs, Tray Ceiling(s), Ceiling Fan(s), Hot Tub, Pantry, Walk-In Closet(s)
Heating Heat Pump, None, Electric
Cooling Central Air
Flooring LVT/LVP, Carpet
Fireplaces Type None
Fireplace No
Window Features Blinds
Appliance Microwave - Built-In
Laundry Inside
Exterior
Parking Features Attached, Concrete, Garage Door Opener
Garage Spaces 2.0
Waterfront Description None
View Pond
Roof Type Architectural Shingle
Porch Patio, Porch, Screened
Garage Yes
Building
Story 1
Entry Level One and One Half
Foundation Slab
Sewer Municipal Sewer
Water Municipal Water
New Construction No
Schools
Elementary Schools Town Creek
Middle Schools Town Creek
High Schools North Brunswick
Others
HOA Fee Include Maint - Comm Areas
Tax ID 047hb024
Acceptable Financing Cash, Conventional
Listing Terms Cash, Conventional
Special Listing Condition None
Read Less Info
Want to know what your home might be worth? Contact us for a FREE valuation!

Our team is ready to help you sell your home for the highest possible price ASAP

"My job is to find and attract mastery-based agents to the office, protect the culture, and make sure everyone is happy! "






