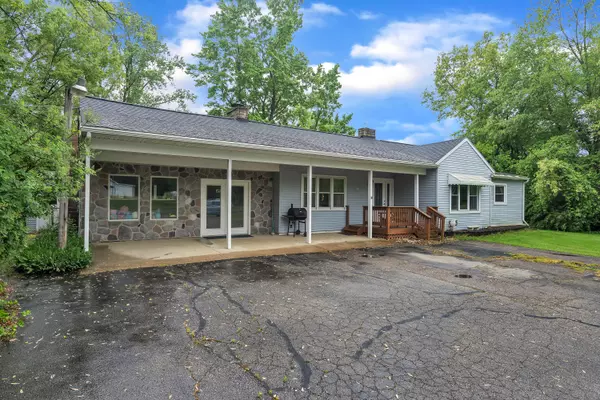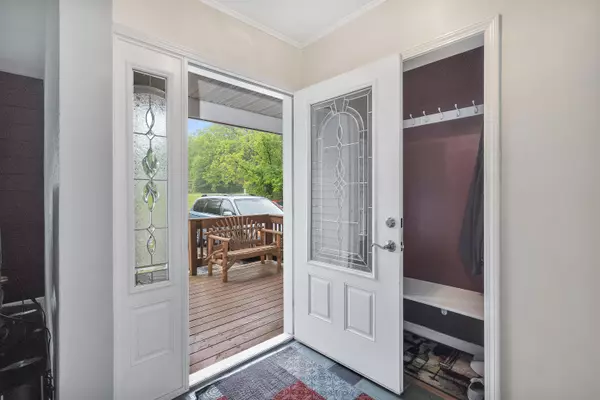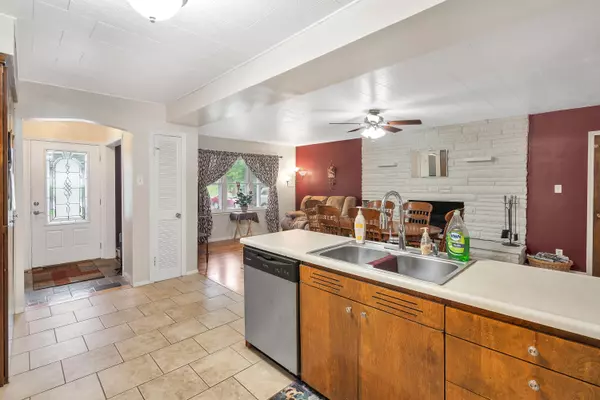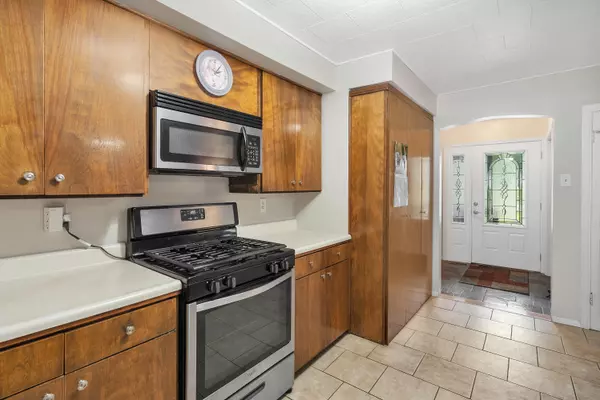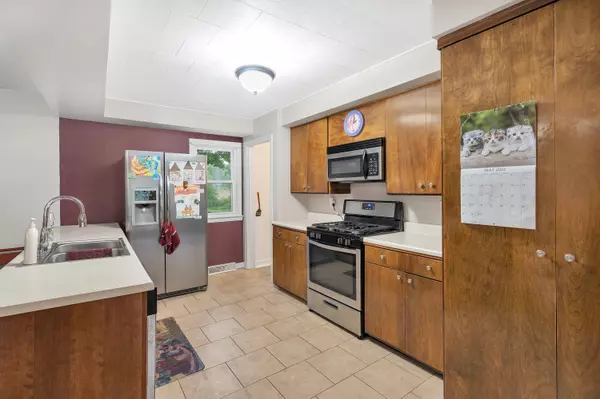$183,000
$186,900
2.1%For more information regarding the value of a property, please contact us for a free consultation.
3 Beds
1 Bath
2,165 SqFt
SOLD DATE : 03/21/2023
Key Details
Sold Price $183,000
Property Type Single Family Home
Sub Type Single Family Residence
Listing Status Sold
Purchase Type For Sale
Square Footage 2,165 sqft
Price per Sqft $84
Municipality Spring Arbor Twp
MLS Listing ID 22045939
Sold Date 03/21/23
Style Ranch
Bedrooms 3
Full Baths 1
Originating Board Michigan Regional Information Center (MichRIC)
Year Built 1966
Lot Size 0.630 Acres
Acres 0.63
Lot Dimensions 250 x 110 x 250 x 110
Property Description
Great location in Western Schools, very well maintained 3BR Ranch in Spring Arbor. Pride of ownership inside and out! Open floor plan with living& family room space. Kitchen with pantry, eat in and dining space. Large room off back that walks out to 2 tier deck overlooking the fenced in yard, creating that perfect space for family & friends to all enjoy. Garage has been transformed into 800+sqft of extra space (formerly flower shop w/store front) and could easily be converted back to actual Garage. 4th Bonus room 28x14 in finished Attic for additional Bedroom or extra living space. Home has newer siding and windows, all new septic and drain field 2014. Move In and Call home. Bonus room 28x14 in finished walkup attic, newer siding and windows, septic and drain field new in 2014. Excellent location for your new family home, business, or both! -and Move in Ready!
Location
State MI
County Jackson
Area Jackson County - Jx
Direction From I-94 go West on M-60 approximately 6 miles.
Rooms
Basement Full
Interior
Interior Features Ceiling Fans, Water Softener/Owned, Wood Floor, Pantry
Heating Forced Air, Natural Gas
Cooling Central Air
Fireplaces Number 1
Fireplaces Type Gas Log
Fireplace true
Window Features Insulated Windows, Window Treatments
Appliance Dryer, Washer, Dishwasher, Oven, Range, Refrigerator
Exterior
Parking Features Paved
Utilities Available Telephone Line, Cable Connected, Natural Gas Connected
View Y/N No
Roof Type Shingle
Garage No
Building
Story 1
Sewer Septic System
Water Public
Architectural Style Ranch
New Construction No
Schools
School District Western
Others
Tax ID 000-12-14-151-009-00
Acceptable Financing Cash, FHA, VA Loan, Rural Development, MSHDA, Conventional
Listing Terms Cash, FHA, VA Loan, Rural Development, MSHDA, Conventional
Read Less Info
Want to know what your home might be worth? Contact us for a FREE valuation!

Our team is ready to help you sell your home for the highest possible price ASAP

"My job is to find and attract mastery-based agents to the office, protect the culture, and make sure everyone is happy! "


