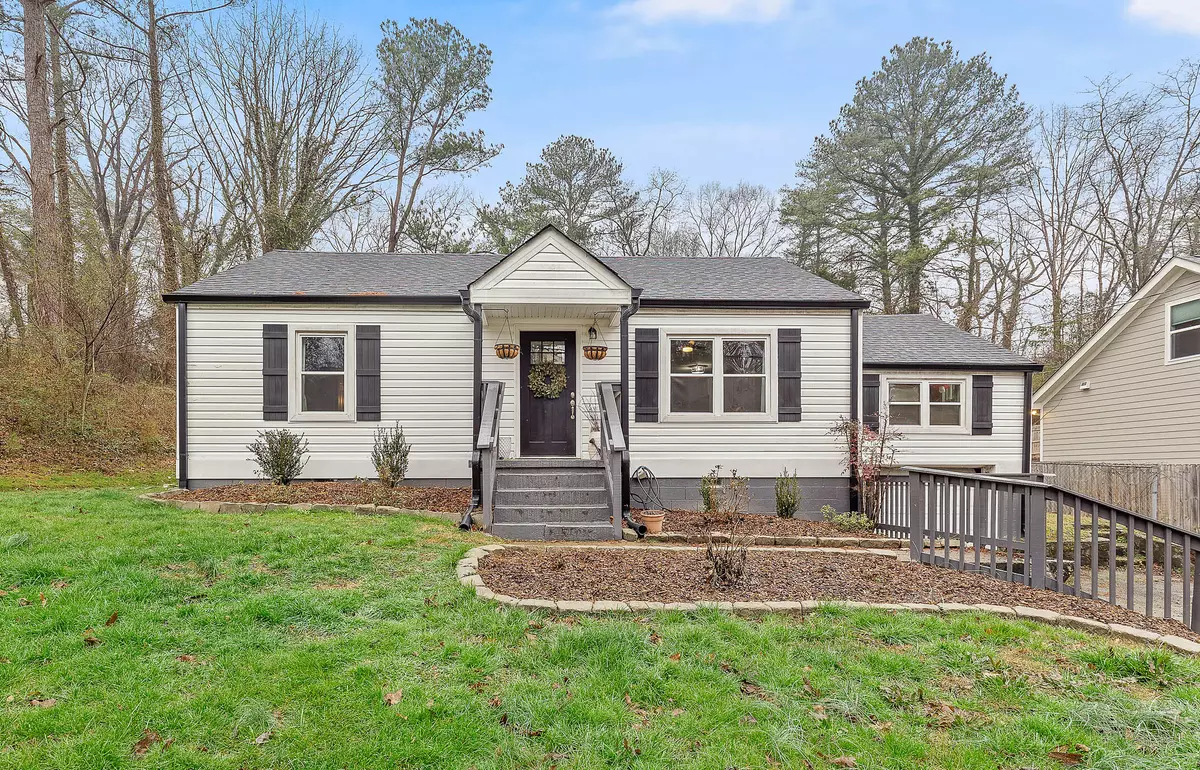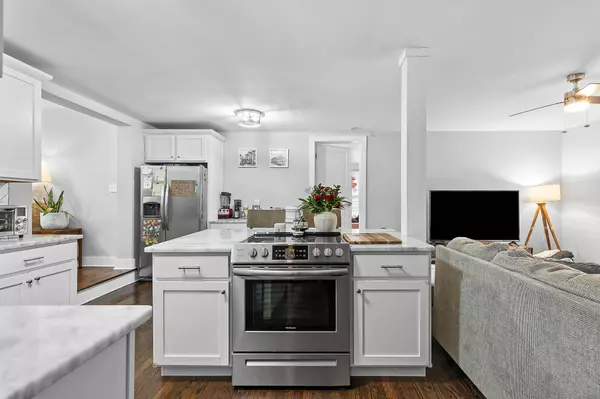$345,000
$355,000
2.8%For more information regarding the value of a property, please contact us for a free consultation.
3 Beds
4 Baths
1,500 SqFt
SOLD DATE : 03/17/2023
Key Details
Sold Price $345,000
Property Type Single Family Home
Sub Type Single Family Residence
Listing Status Sold
Purchase Type For Sale
Square Footage 1,500 sqft
Price per Sqft $230
Subdivision Lockwood Hgts
MLS Listing ID 1369179
Sold Date 03/17/23
Bedrooms 3
Full Baths 3
Half Baths 1
Originating Board Greater Chattanooga REALTORS®
Year Built 1948
Lot Size 0.520 Acres
Acres 0.52
Lot Dimensions 130x175
Property Description
This charming 3 bedroom, 3.5 bathroom home has been a joy for the current owners, but as their family is growing it is time for it to be a joy for someone else. Situated on .52 acres, the
backyard is an oasis large enough to accommodate a variety of activities (great for hosting outdoor gatherings). From the home you have easy access to the backyard from the dining room, where you can open the back door onto a spacious concrete patio. The dining room is off of the open-concept kitchen/living area (truly the heart of the home), with stainless steel appliances, granite countertops, and a sizable island with drop-in range. Wonderful hardwood flooring flows throughout the home, including the three bedrooms. Each bedroom has its own full bath (the half bath is close to kitchen), with the laundry room easily accessed through the bedroom on the right (which would make a nice office/flex space). The master bath is modern and spacious, with a lovely tiled shower and double vanity. The new owner will be close to Downtown, North Chattanooga, and Hixson, making it easy to enjoy some of the most popular destinations in the area. This home is the perfect choice for a comfortable and convenient lifestyle, schedule your showing soon!
Location
State TN
County Hamilton
Area 0.52
Rooms
Basement Crawl Space
Interior
Interior Features Eat-in Kitchen, En Suite, Granite Counters, Pantry, Primary Downstairs, Separate Dining Room, Separate Shower, Tub/shower Combo, Walk-In Closet(s)
Heating Central, Electric
Cooling Central Air, Electric
Flooring Hardwood, Tile
Fireplace No
Window Features Vinyl Frames
Appliance Refrigerator, Microwave, Free-Standing Electric Range, Electric Water Heater, Dishwasher
Heat Source Central, Electric
Laundry Electric Dryer Hookup, Gas Dryer Hookup, Laundry Room, Washer Hookup
Exterior
Garage Garage Faces Front
Garage Spaces 1.0
Garage Description Attached, Garage Faces Front
Pool Community
Community Features Tennis Court(s)
Utilities Available Cable Available, Electricity Available, Phone Available, Sewer Connected
Roof Type Asphalt,Shingle
Porch Deck, Patio, Porch, Porch - Covered
Parking Type Garage Faces Front
Total Parking Spaces 1
Garage Yes
Building
Lot Description Gentle Sloping, Level
Faces From Hixson Pike, Head southwest towards Frazier Ave. Turn left onto Frazier Ave, then use the right lane to turn left onto Barton Ave, then a slight left onto Hixson Pike. Turn left onto Van Buren Street, the home will be on the left.
Story One
Foundation Block
Water Public
Structure Type Other
Schools
Elementary Schools Rivermont Elementary
Middle Schools Red Bank Middle
High Schools Red Bank High School
Others
Senior Community No
Tax ID 118g C 032
Security Features Smoke Detector(s)
Acceptable Financing Cash, Conventional, FHA, VA Loan, Owner May Carry
Listing Terms Cash, Conventional, FHA, VA Loan, Owner May Carry
Read Less Info
Want to know what your home might be worth? Contact us for a FREE valuation!

Our team is ready to help you sell your home for the highest possible price ASAP

"My job is to find and attract mastery-based agents to the office, protect the culture, and make sure everyone is happy! "






