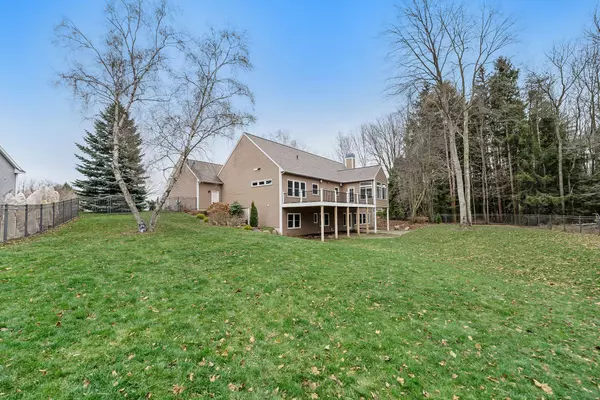$650,000
$679,900
4.4%For more information regarding the value of a property, please contact us for a free consultation.
3 Beds
3 Baths
2,112 SqFt
SOLD DATE : 03/21/2023
Key Details
Sold Price $650,000
Property Type Single Family Home
Sub Type Single Family Residence
Listing Status Sold
Purchase Type For Sale
Square Footage 2,112 sqft
Price per Sqft $307
Municipality Spring Lake Twp
Subdivision Wildwood Springs
MLS Listing ID 23000233
Sold Date 03/21/23
Style Ranch
Bedrooms 3
Full Baths 2
Half Baths 1
HOA Fees $47/mo
HOA Y/N true
Originating Board Michigan Regional Information Center (MichRIC)
Year Built 2006
Annual Tax Amount $7,081
Tax Year 2022
Lot Size 0.640 Acres
Acres 0.64
Lot Dimensions 63x178x201x178
Property Description
Welcome to 17858 Lost Pond Lane! This beautiful David C Bos Homes built home is desirably positioned at the end of the cul-de-sac on a .64 acre private and fenced wooded lot. The home feels like new with the freshly painted walls and new carpet along with a newer furnace & air conditioner. The open floor plan is packed with features including a large living room with fireplace, built-in cabinetry and vaulted ceiling, kitchen with updated quartz countertops & tile backsplash, formal dining area with door to the 4 season room & oversized Trex deck & a main floor bedroom suite with luxurious spa-like bath & large walk-in closet. The walkout lower level features a theater room, family/recreation room, 2 bedrooms, full bath & plenty of storage. Wildwood Springs offers a clubhouse with pool & fitness center and sidewalks throughout the neighborhood. Come see this home today!! & fitness center and sidewalks throughout the neighborhood. Come see this home today!!
Location
State MI
County Ottawa
Area North Ottawa County - N
Direction 174th to Wildwood Springs west to Lost Pond, west to home
Rooms
Basement Walk Out, Full
Interior
Interior Features Ceiling Fans, Central Vacuum, Ceramic Floor, Garage Door Opener, Humidifier, Kitchen Island, Pantry
Heating Forced Air
Cooling Central Air
Fireplaces Number 1
Fireplaces Type Gas Log, Living
Fireplace true
Window Features Insulated Windows
Appliance Dryer, Washer, Disposal, Dishwasher, Microwave, Range, Refrigerator
Exterior
Exterior Feature Fenced Back, Porch(es), Patio, Deck(s), 3 Season Room
Parking Features Attached
Garage Spaces 3.0
Utilities Available Natural Gas Connected, Cable Connected
Amenities Available Club House, Fitness Center, Spa/Hot Tub, Pool
View Y/N No
Street Surface Paved
Garage Yes
Building
Lot Description Sidewalk, Wooded, Cul-De-Sac
Story 1
Sewer Public Sewer
Water Public
Architectural Style Ranch
Structure Type Vinyl Siding,Wood Siding
New Construction No
Schools
School District Grand Haven
Others
Tax ID 70-03-08-204-004
Acceptable Financing Cash, Conventional
Listing Terms Cash, Conventional
Read Less Info
Want to know what your home might be worth? Contact us for a FREE valuation!

Our team is ready to help you sell your home for the highest possible price ASAP

"My job is to find and attract mastery-based agents to the office, protect the culture, and make sure everyone is happy! "






