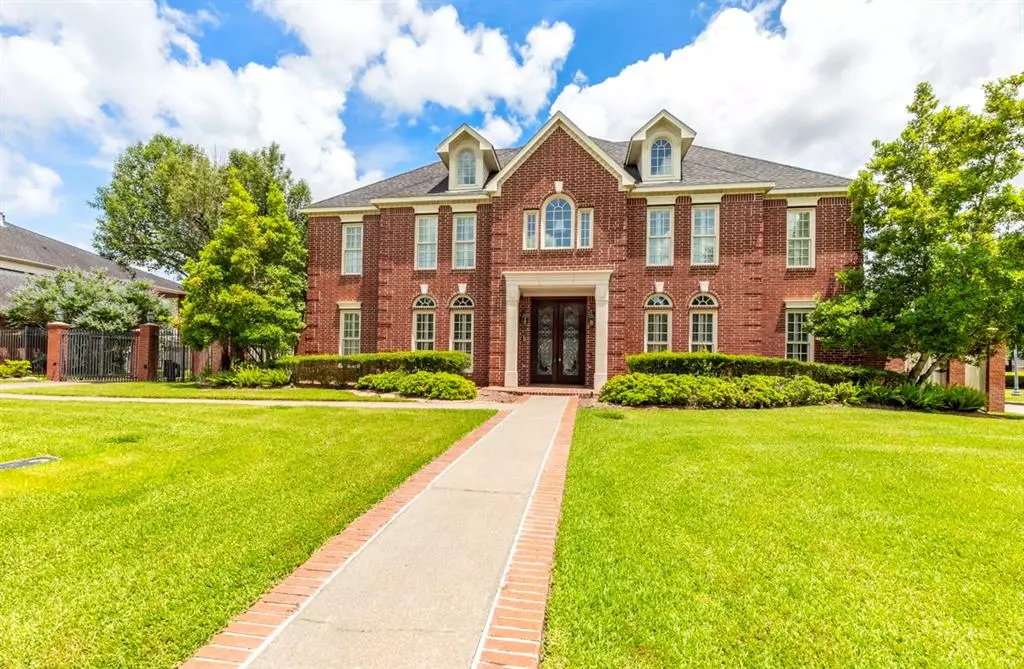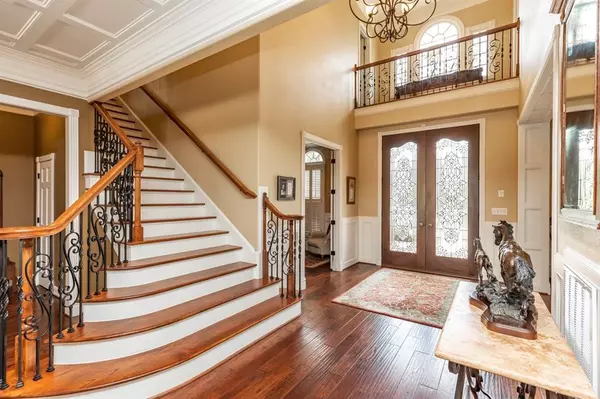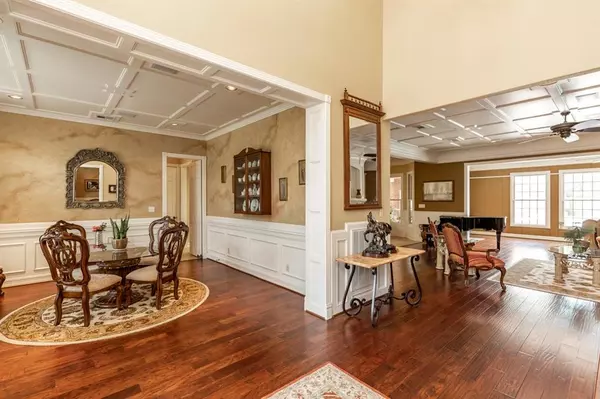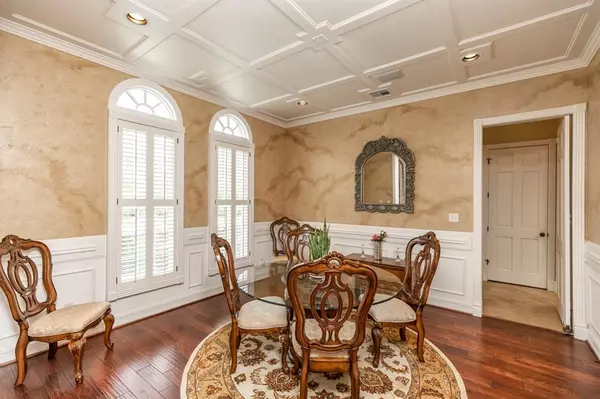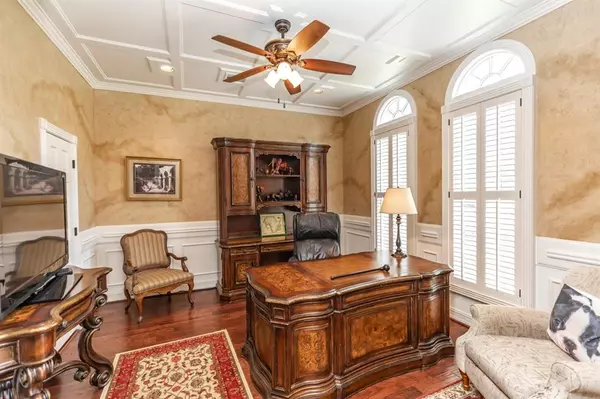$795,000
For more information regarding the value of a property, please contact us for a free consultation.
5 Beds
4.2 Baths
5,962 SqFt
SOLD DATE : 03/20/2023
Key Details
Property Type Single Family Home
Listing Status Sold
Purchase Type For Sale
Square Footage 5,962 sqft
Price per Sqft $129
Subdivision Oakleigh
MLS Listing ID 38410335
Sold Date 03/20/23
Style Traditional
Bedrooms 5
Full Baths 4
Half Baths 2
HOA Fees $105/qua
HOA Y/N 1
Year Built 2012
Annual Tax Amount $20,578
Tax Year 2021
Lot Size 0.490 Acres
Acres 0.49
Property Description
Stately beauty in the heart of Beaumont's West End! Rebuilt from the ground up in 2012 with all the extras, upgrades, and amenities to fit your fancy. Comfort and elegance found in each of the spacious 5 bedrooms. All bathrooms include linen closets to stash warm towels &toiletries for guests. Full house generator so you never have to lose the chance to cook on the upscale Viking cooktop or use the golf simulator/theatre and workout rooms. Cool down during these crisp SETX Summer days in your backyard private oasis complete with sparkling pool, hot tub, and an extended 2nd floor over back patio for added weather protection. Enjoy the peaceful sounds of the enchanting waterfall. Low traffic to keep the quiet prevailing. Live your life of luxury here!
Location
State TX
County Jefferson
Rooms
Bedroom Description Primary Bed - 1st Floor
Master Bathroom Primary Bath: Double Sinks, Primary Bath: Jetted Tub, Primary Bath: Separate Shower
Kitchen Pantry
Interior
Interior Features Crown Molding, Drapes/Curtains/Window Cover, Formal Entry/Foyer, High Ceiling
Heating Central Electric
Cooling Central Electric
Flooring Tile, Wood
Fireplaces Number 1
Fireplaces Type Gaslog Fireplace
Exterior
Exterior Feature Back Yard, Back Yard Fenced, Covered Patio/Deck
Parking Features Detached Garage
Garage Spaces 4.0
Pool Gunite, In Ground
Roof Type Other
Street Surface Concrete
Private Pool Yes
Building
Lot Description Subdivision Lot
Story 2
Foundation Slab
Lot Size Range 1/4 Up to 1/2 Acre
Sewer Public Sewer
Water Public Water
Structure Type Brick
New Construction No
Schools
Elementary Schools Reginal-Howell Elementary School
Middle Schools Marshall Middle School (Beaumont)
High Schools West Brook High School
School District 143 - Beaumont
Others
Senior Community No
Restrictions Unknown
Tax ID 048270-000-001900-00000
Energy Description Ceiling Fans,Generator
Acceptable Financing Cash Sale, Conventional
Tax Rate 2.645
Disclosures Other Disclosures, Sellers Disclosure
Listing Terms Cash Sale, Conventional
Financing Cash Sale,Conventional
Special Listing Condition Other Disclosures, Sellers Disclosure
Read Less Info
Want to know what your home might be worth? Contact us for a FREE valuation!

Our team is ready to help you sell your home for the highest possible price ASAP

Bought with Non-MLS

"My job is to find and attract mastery-based agents to the office, protect the culture, and make sure everyone is happy! "

