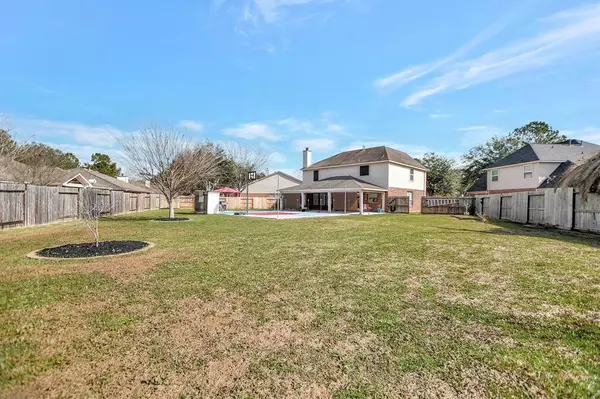$420,000
For more information regarding the value of a property, please contact us for a free consultation.
4 Beds
2.1 Baths
2,451 SqFt
SOLD DATE : 03/20/2023
Key Details
Property Type Single Family Home
Listing Status Sold
Purchase Type For Sale
Square Footage 2,451 sqft
Price per Sqft $171
Subdivision Cinco Ranch Southpark
MLS Listing ID 32240225
Sold Date 03/20/23
Style Traditional
Bedrooms 4
Full Baths 2
Half Baths 1
HOA Fees $92/ann
HOA Y/N 1
Year Built 1996
Annual Tax Amount $7,308
Tax Year 2021
Lot Size 0.355 Acres
Acres 0.3554
Property Description
Enjoy family living with this beautiful & spacious both inside & out property within a top-selling master-planned community. Minutes away from shopping & zoned to A-rated schools. This home is nestled in a peaceful forest setting of well-distanced trees in an expansive yard. The classic patio & the attractive brick walls draw immediate attention to this home. Upon entering, you will see the elegance of its extra-high ceiling, windows that welcome sunlight and fresh air & a generally free-flowing, open-plan layout. The kitchen, dining, & lounge area comes with an OLED 65” TV. Upstairs through the winding staircase are four equally airy & cozy bedrooms. Adding yet another unexpected element is a basketball court right within the privacy of a fenced backyard. The patio creates an outdoor family area with a warm & relaxed feel, especially with the motion & photo-censored exterior lights. This restful home is a perfect escape from the city & busy work life. Too special to miss!
Location
State TX
County Fort Bend
Community Cinco Ranch
Area Katy - Southeast
Rooms
Bedroom Description All Bedrooms Up,Primary Bed - 2nd Floor,Walk-In Closet
Other Rooms 1 Living Area, Breakfast Room, Family Room, Formal Dining, Living Area - 1st Floor, Utility Room in House
Master Bathroom Primary Bath: Double Sinks, Primary Bath: Jetted Tub, Primary Bath: Separate Shower, Secondary Bath(s): Double Sinks, Secondary Bath(s): Tub/Shower Combo
Den/Bedroom Plus 4
Kitchen Island w/o Cooktop
Interior
Interior Features Crown Molding, Dryer Included, High Ceiling, Washer Included
Heating Central Gas
Cooling Central Electric
Flooring Laminate, Tile, Wood
Fireplaces Number 1
Fireplaces Type Wood Burning Fireplace
Exterior
Exterior Feature Back Yard Fenced, Covered Patio/Deck, Patio/Deck, Storage Shed
Parking Features Attached Garage
Garage Spaces 2.0
Garage Description Auto Garage Door Opener
Roof Type Composition
Street Surface Concrete,Curbs,Gutters
Private Pool No
Building
Lot Description Cul-De-Sac, Subdivision Lot
Story 2
Foundation Slab
Lot Size Range 1/4 Up to 1/2 Acre
Water Water District
Structure Type Brick,Cement Board,Wood
New Construction No
Schools
Elementary Schools Creech Elementary School
Middle Schools Beck Junior High School
High Schools Cinco Ranch High School
School District 30 - Katy
Others
HOA Fee Include Recreational Facilities
Senior Community No
Restrictions Deed Restrictions
Tax ID 2276-03-004-0450-914
Ownership Full Ownership
Energy Description Ceiling Fans,Digital Program Thermostat
Acceptable Financing Cash Sale, Conventional, FHA, VA
Tax Rate 2.4662
Disclosures Exclusions, Mud, Sellers Disclosure
Listing Terms Cash Sale, Conventional, FHA, VA
Financing Cash Sale,Conventional,FHA,VA
Special Listing Condition Exclusions, Mud, Sellers Disclosure
Read Less Info
Want to know what your home might be worth? Contact us for a FREE valuation!

Our team is ready to help you sell your home for the highest possible price ASAP

Bought with Nextgen Real Estate Properties

"My job is to find and attract mastery-based agents to the office, protect the culture, and make sure everyone is happy! "






