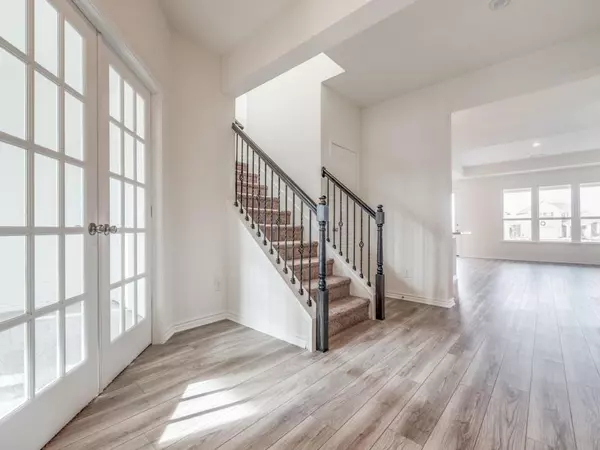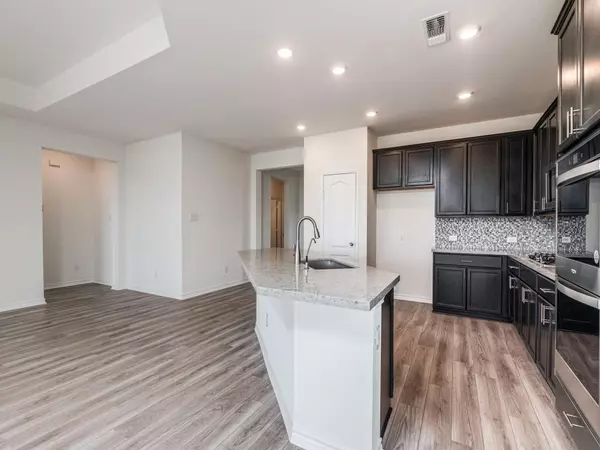$459,990
For more information regarding the value of a property, please contact us for a free consultation.
4 Beds
3 Baths
2,981 SqFt
SOLD DATE : 03/17/2023
Key Details
Property Type Single Family Home
Sub Type Single Family Residence
Listing Status Sold
Purchase Type For Sale
Square Footage 2,981 sqft
Price per Sqft $154
Subdivision Winn Ridge
MLS Listing ID 20213926
Sold Date 03/17/23
Style Traditional
Bedrooms 4
Full Baths 2
Half Baths 1
HOA Fees $45/ann
HOA Y/N Mandatory
Year Built 2022
Annual Tax Amount $1,983
Lot Size 6,011 Sqft
Acres 0.138
Property Description
This charming, two story home features a brick and stone front exterior and backs up to a green space and walking trail. Inside, discover an open floor plan with 9-ft. ceilings, vinyl flooring and a spacious great room that leads to an extended covered back patio. The gourmet kitchen showcases 42-in. upper cabinets, granite countertops, Whirlpool® appliances, including a double-wall oven with touchscreen and a 4-burner gas cooktop, and tile backsplash. The downstairs primary suite boasts a dual-sink vanity with knee space, large walk-in closet, and shower with a seat and tile surround. The downstairs also has a den with double doors. Upstairs, the three secondary bedrooms each offers a walk-in closet, while an expansive loft provides space for a study or media area and features a large multi-purpose storage space with an abundance of shelves. This home also includes ENERGY STAR® certified ecobee3 lite thermostat and easy access to the community pool and soccer field.
Location
State TX
County Denton
Community Club House, Community Pool, Jogging Path/Bike Path
Direction From Dallas Tollway N, turn left onto US 380 West-E University Dr and right on FM 1385. Turn left on Winn Ridge Blvd, left on Aslynn Circle to model home on left.
Rooms
Dining Room 1
Interior
Interior Features Cable TV Available, Decorative Lighting, Eat-in Kitchen, Granite Counters, High Speed Internet Available, Kitchen Island, Loft, Open Floorplan, Walk-In Closet(s)
Heating Central, Natural Gas
Cooling Ceiling Fan(s), Central Air, Electric
Flooring Carpet, Ceramic Tile, Luxury Vinyl Plank
Fireplaces Number 1
Fireplaces Type Living Room
Appliance Dishwasher, Disposal, Gas Cooktop, Microwave, Double Oven, Vented Exhaust Fan, Water Filter
Heat Source Central, Natural Gas
Laundry Utility Room, Full Size W/D Area
Exterior
Exterior Feature Covered Patio/Porch, Rain Gutters, Lighting
Garage Spaces 2.0
Fence Wood
Community Features Club House, Community Pool, Jogging Path/Bike Path
Utilities Available Cable Available, City Sewer
Roof Type Composition
Garage Yes
Building
Lot Description Interior Lot, Landscaped, Sprinkler System, Subdivision
Story Two
Foundation Slab
Structure Type Brick,Wood
Schools
Elementary Schools Union Park
School District Denton Isd
Others
Ownership KB Home
Acceptable Financing Cash, Conventional, FHA, VA Loan
Listing Terms Cash, Conventional, FHA, VA Loan
Financing Conventional
Read Less Info
Want to know what your home might be worth? Contact us for a FREE valuation!

Our team is ready to help you sell your home for the highest possible price ASAP

©2024 North Texas Real Estate Information Systems.
Bought with Kimberly McCarty • Keller Williams Realty Allen

"My job is to find and attract mastery-based agents to the office, protect the culture, and make sure everyone is happy! "






