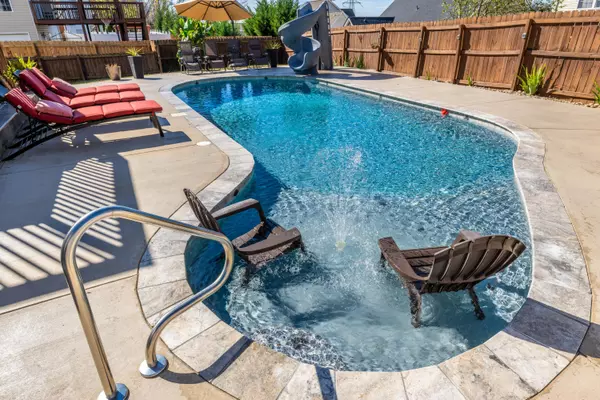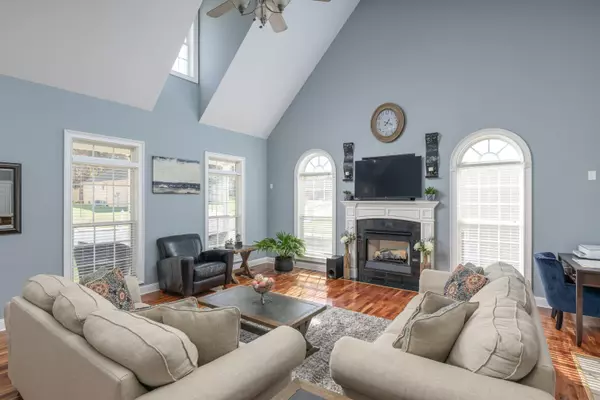$535,000
$544,900
1.8%For more information regarding the value of a property, please contact us for a free consultation.
4 Beds
4 Baths
3,400 SqFt
SOLD DATE : 03/20/2023
Key Details
Sold Price $535,000
Property Type Single Family Home
Sub Type Single Family Residence
Listing Status Sold
Purchase Type For Sale
Square Footage 3,400 sqft
Price per Sqft $157
Subdivision Hawks Cove
MLS Listing ID 1365279
Sold Date 03/20/23
Bedrooms 4
Full Baths 3
Half Baths 1
HOA Fees $8/ann
Originating Board Greater Chattanooga REALTORS®
Year Built 2004
Lot Size 9,147 Sqft
Acres 0.21
Lot Dimensions 75X120.31
Property Description
***BUYERS FINANCING FELL THROUGH***Looking for a complete entertaining showplace with room for everyone? The home has it all with 4 bedrooms plus another bonus in the basement , 3.5 baths, and an in law suite with its own kitchen in the basement, all within 3400SF. Seller spent over $75,000 on the concrete pool and backyard. Updates include less than 1 year old roof and both 3 ton hvac units a year old. Other updates include new paint, French doors, and flooring in basement. As you enter you'll find a 2 story living room with gleaming newly refinished hardwood floors. A gas fireplace is centered in the living room for those chilly winter nights. The kitchen includes stainless steel appliances, plenty of cabinet storage, and counter prep area with bar seating for less informal meals. The holidays are great with the open concept design and dining area nearby. a half bath is close for guests. The primary bedroom on the main floor is large enough for the biggest of bedroom suites. The primary bath includes dual vanities, jetted tub, and separate shower. The walk in closet has plenty of room for all your clothes. The laundry is conveinantly located on the main floor. Upstairs you'll find 3 more guest bedrooms and a full guest bath. The basement has been designed as an in law suite with its own living room with gas fireplace, a bedroom, full bath, and nice size kitchen. The 1 car garage allows for easy access. The backyard is a pool lovers paradise with concrete gunite in-ground pool, a slide for the kids, and plenty of lounge area to entertain guests while you have a cookout on the big back deck. The pool is wired and plumbed for heat. Invite all your friends and be the envy of the neighborhood, this home is ready for you. Call today for a private tour.
Location
State TN
County Hamilton
Area 0.21
Rooms
Basement Finished, Full, Partial
Interior
Interior Features Cathedral Ceiling(s), Double Vanity, High Ceilings, Open Floorplan, Primary Downstairs, Separate Shower, Soaking Tub, Tub/shower Combo, Walk-In Closet(s)
Heating Central, Natural Gas
Cooling Central Air, Electric, Multi Units
Fireplaces Number 2
Fireplaces Type Den, Family Room, Gas Log, Great Room, Living Room
Fireplace Yes
Window Features Insulated Windows
Appliance Microwave, Gas Water Heater, Free-Standing Electric Range, Dishwasher
Heat Source Central, Natural Gas
Laundry Electric Dryer Hookup, Gas Dryer Hookup, Washer Hookup
Exterior
Garage Basement
Garage Spaces 1.0
Garage Description Attached, Basement
Pool In Ground, Other
Community Features None
Utilities Available Cable Available, Electricity Available, Sewer Connected, Underground Utilities
Roof Type Shingle
Porch Deck, Patio, Porch, Porch - Covered
Parking Type Basement
Total Parking Spaces 1
Garage Yes
Building
Lot Description Gentle Sloping
Faces Shallowford Rd Left onto Red Tail into Hawks Cove Subdivision. Home is on the right.
Story One and One Half
Foundation Block
Water Public
Structure Type Brick,Vinyl Siding,Other
Schools
Elementary Schools East Brainerd Elementary
Middle Schools East Hamilton
High Schools East Hamilton
Others
Senior Community No
Tax ID 149m A 007.17
Security Features Smoke Detector(s)
Acceptable Financing Cash, Conventional, Owner May Carry
Listing Terms Cash, Conventional, Owner May Carry
Read Less Info
Want to know what your home might be worth? Contact us for a FREE valuation!

Our team is ready to help you sell your home for the highest possible price ASAP

"My job is to find and attract mastery-based agents to the office, protect the culture, and make sure everyone is happy! "






