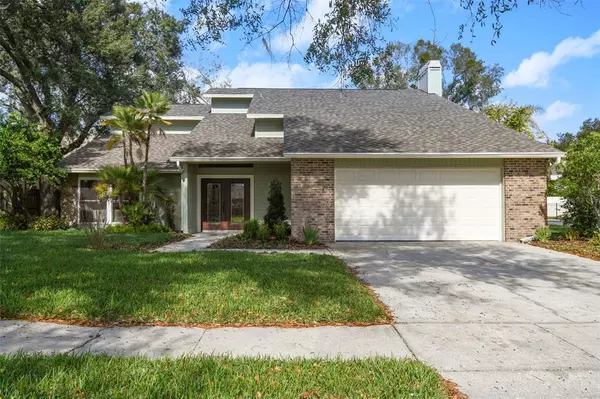$816,500
$835,000
2.2%For more information regarding the value of a property, please contact us for a free consultation.
4 Beds
3 Baths
2,801 SqFt
SOLD DATE : 03/20/2023
Key Details
Sold Price $816,500
Property Type Single Family Home
Sub Type Single Family Residence
Listing Status Sold
Purchase Type For Sale
Square Footage 2,801 sqft
Price per Sqft $291
Subdivision The Village South Add
MLS Listing ID T3423638
Sold Date 03/20/23
Bedrooms 4
Full Baths 2
Half Baths 1
Construction Status Appraisal,Financing,Inspections
HOA Fees $61/ann
HOA Y/N Yes
Originating Board Stellar MLS
Year Built 1985
Annual Tax Amount $3,699
Lot Size 10,018 Sqft
Acres 0.23
Lot Dimensions 86x115
Property Description
IMMACULATE POOL HOME in Carrollwood Village! This fantastic residence was just REHABBED from TOP to BOTTOM with designer finishes throughout! Featuring a BRIGHT SPACIOUS FLOOR PLAN with 4 bedrooms, 3 baths, 2,801 sq ft of living space, inside utility, and a 2 car garage! Upon entry, you are greeted by a cozy dining/living room area with tons of natural light! A BRAND NEW DREAM KITCHEN awaits you with recessed lighting, exotic granite counter tops, new stainless steel appliances, trending cabinets w/soft close, and tile backsplash! The large family room flows effortlessly off the kitchen giving the space a wide open feel with wet bar and fireplace! The large primary suite offers a nicely sized walk-in closet, vaulted ceilings, & room for any sized furniture. NEW primary bath offers a large double vanity, beautiful large shower with accent tile, rainfall shower head, tub, seamless glass, & recessed lighting. The secondary bedrooms are a great size with ample closet space as well. Enjoy the outdoors year-round with your covered screened patio that gives plenty of space for entertaining. Home also features: NEW ROOF, NEW HVAC, NEW INTERIOR & EXTERIOR PAINT, ALL NEW VINYL FLOORING, NEW LIGHT FIXTURES/FANS, RECESSED LIGHTING, ALL NEW BATHROOMS, APOXY GARAGE FLOOR, FRESH LANDSCAPE, & SO MUCH MORE! This is prime Carrollwood Village! All while being perfectly located close to shopping, great schools, dining options, & medical. Call for your appointment today!
Location
State FL
County Hillsborough
Community The Village South Add
Zoning RSC-6
Rooms
Other Rooms Attic, Inside Utility
Interior
Interior Features Ceiling Fans(s), Kitchen/Family Room Combo, Living Room/Dining Room Combo, Master Bedroom Upstairs, Open Floorplan, Solid Wood Cabinets, Stone Counters, Thermostat, Walk-In Closet(s)
Heating Central
Cooling Central Air
Flooring Vinyl
Fireplaces Type Wood Burning
Fireplace true
Appliance Dishwasher, Disposal, Electric Water Heater, Microwave, Range, Refrigerator, Wine Refrigerator
Laundry Laundry Room
Exterior
Exterior Feature Irrigation System, Lighting, Sidewalk
Garage Spaces 2.0
Pool Gunite, In Ground, Screen Enclosure
Utilities Available BB/HS Internet Available, Electricity Connected
Waterfront false
Roof Type Shingle
Attached Garage true
Garage true
Private Pool Yes
Building
Story 2
Entry Level Two
Foundation Slab
Lot Size Range 0 to less than 1/4
Sewer Public Sewer
Water Public
Structure Type Block, Wood Frame
New Construction false
Construction Status Appraisal,Financing,Inspections
Schools
Elementary Schools Carrollwood-Hb
Middle Schools Adams-Hb
High Schools Chamberlain-Hb
Others
Pets Allowed Yes
Senior Community No
Ownership Fee Simple
Monthly Total Fees $61
Acceptable Financing Cash, Conventional, VA Loan
Membership Fee Required Required
Listing Terms Cash, Conventional, VA Loan
Special Listing Condition None
Read Less Info
Want to know what your home might be worth? Contact us for a FREE valuation!

Our team is ready to help you sell your home for the highest possible price ASAP

© 2024 My Florida Regional MLS DBA Stellar MLS. All Rights Reserved.
Bought with CHARLES RUTENBERG REALTY INC

"My job is to find and attract mastery-based agents to the office, protect the culture, and make sure everyone is happy! "






