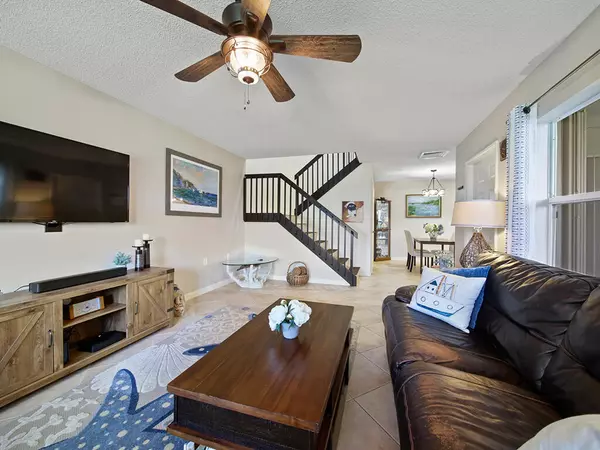Bought with Berkshire Hathaway Florida Realty
$305,000
$300,000
1.7%For more information regarding the value of a property, please contact us for a free consultation.
2 Beds
2.1 Baths
1,374 SqFt
SOLD DATE : 12/02/2022
Key Details
Sold Price $305,000
Property Type Townhouse
Sub Type Townhouse
Listing Status Sold
Purchase Type For Sale
Square Footage 1,374 sqft
Price per Sqft $221
Subdivision Stamford At Sunset Trace A Plat Of
MLS Listing ID RX-10845454
Sold Date 12/02/22
Style Courtyard,Townhouse
Bedrooms 2
Full Baths 2
Half Baths 1
Construction Status Resale
HOA Fees $394/mo
HOA Y/N Yes
Min Days of Lease 180
Year Built 1988
Annual Tax Amount $1,227
Tax Year 2022
Lot Size 1,225 Sqft
Property Description
Spectacular Lakefront Townhouse located in the gated community of Sunset Trace. Popular Stamford model with covered and screened courtyard. Stunning lake views from most every room in the unit. Updated kitchen, new light fixtures, 2021 level 4 granite counters, and newer appliances. 2 master bedrooms with ensuite bathrooms that have been renovated with quality finishes. A/C, water heater, dishwasher, washer and dryer replaced in 2020. Full accordion shutter hurricane protection. Low HOA fee includes insurance for the exterior, roof maintenance, cable, manned gate, 2 community pools, tennis and basketball, trash, lawn care, and management services. This community is centrally located close to shopping, dining, downtown Stuart, beautiful beaches, highways for easy commuting and is within all
Location
State FL
County Martin
Community Sunset Trace
Area 9 - Palm City
Zoning Res
Rooms
Other Rooms Family, Storage
Master Bath Mstr Bdrm - Upstairs
Interior
Interior Features Bar, Built-in Shelves, Entry Lvl Lvng Area, Walk-in Closet
Heating Central
Cooling Ceiling Fan, Central, Electric
Flooring Ceramic Tile, Laminate, Vinyl Floor
Furnishings Furnished
Exterior
Exterior Feature Auto Sprinkler, Covered Patio, Fence, Screened Patio, Shutters, Zoned Sprinkler
Parking Features Assigned
Community Features Gated Community
Utilities Available Cable, Public Sewer, Public Water, Underground
Amenities Available Basketball, Bike - Jog, Clubhouse, Playground, Pool, Sidewalks, Spa-Hot Tub, Street Lights, Tennis
Waterfront Description Lake
View Lake
Roof Type Comp Shingle
Exposure South
Private Pool No
Building
Lot Description < 1/4 Acre, Private Road, Sidewalks
Story 2.00
Foundation Block, CBS
Construction Status Resale
Schools
Elementary Schools Citrus Grove Elementary
Middle Schools Hidden Oaks Middle School
High Schools Martin County High School
Others
Pets Allowed Yes
HOA Fee Include Cable,Common Areas,Common R.E. Tax,Insurance-Bldg,Lawn Care,Management Fees,Manager,Pool Service,Reserve Funds,Roof Maintenance,Security,Sewer,Trash Removal
Senior Community No Hopa
Restrictions Buyer Approval,Lease OK w/Restrict,No Motorcycle
Security Features Gate - Manned
Acceptable Financing Cash, Conventional, FHA, VA
Horse Property No
Membership Fee Required No
Listing Terms Cash, Conventional, FHA, VA
Financing Cash,Conventional,FHA,VA
Read Less Info
Want to know what your home might be worth? Contact us for a FREE valuation!

Our team is ready to help you sell your home for the highest possible price ASAP
"My job is to find and attract mastery-based agents to the office, protect the culture, and make sure everyone is happy! "






