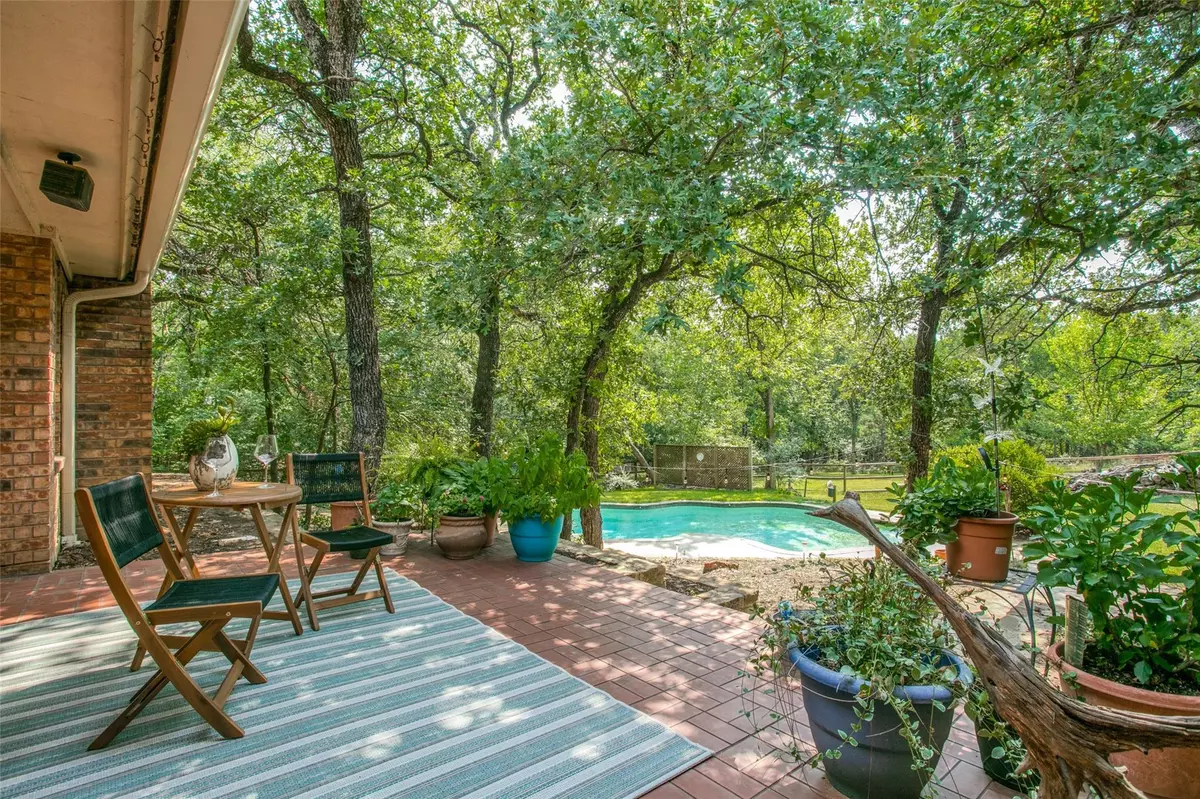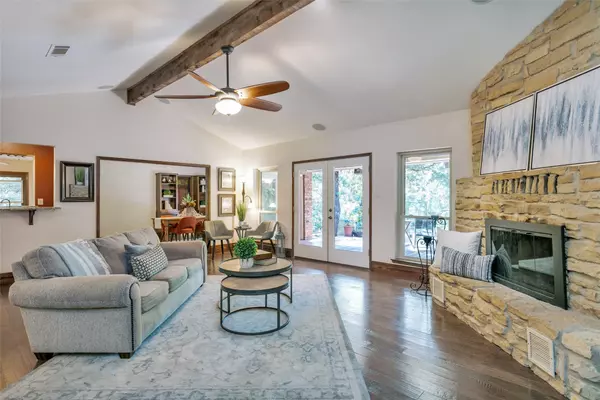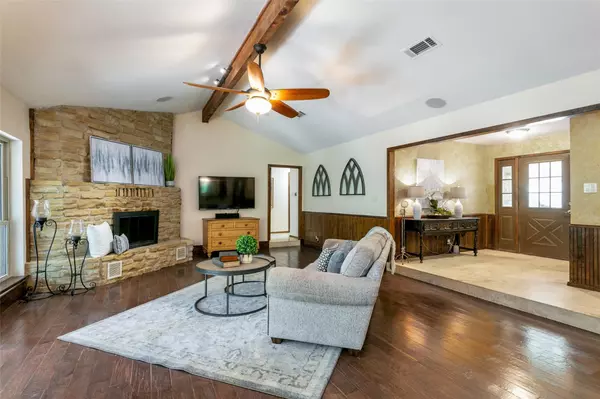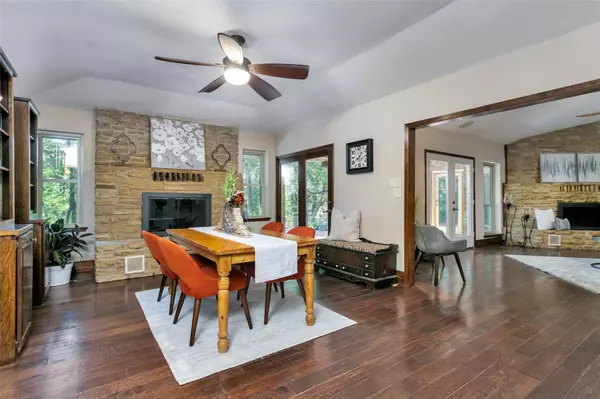$735,000
For more information regarding the value of a property, please contact us for a free consultation.
4 Beds
3 Baths
2,719 SqFt
SOLD DATE : 03/17/2023
Key Details
Property Type Single Family Home
Sub Type Single Family Residence
Listing Status Sold
Purchase Type For Sale
Square Footage 2,719 sqft
Price per Sqft $270
Subdivision Hidden Valley Country Estates
MLS Listing ID 20257966
Sold Date 03/17/23
Style Ranch,Traditional
Bedrooms 4
Full Baths 3
HOA Y/N None
Year Built 1984
Annual Tax Amount $10,473
Lot Size 1.653 Acres
Acres 1.653
Property Description
A peaceful hideaway for impressive entertaining & memorable moments on this 1.65+ acre, 1 story estate at the end of a private drive. Settle into your own cove at the end with the residence on the right with landscaped private side decked entrance into kitchen & an oversized detached garage on the left. Take in the country ambiance in your backyard retreat with saltwater diving pool, 19x18 tiled covered patio & open patio spaces with panoramic view. Beautiful wood floors & stunning travertine thru home & carpet in only 3 bedrooms. Kitchen has granite counters, black appliances, newer 5 burner cooktop & striking metal tile backsplash. Main living & dining with floor to ceiling stacked stone fireplaces & windows with views of sprawling treed acreage beyond. Living 2, tucked off foyer, can be study, home gym or den. Owner's retreat has private patio access, raised garden tub, separate shower & WIC. Direct trail access from property to Lake Grapevine & backing to private Corp. property.
Location
State TX
County Denton
Direction From FM1171 go South on Shiloh, Right on Raintree, Left on Valley View
Rooms
Dining Room 2
Interior
Interior Features Cable TV Available, Decorative Lighting, Granite Counters, High Speed Internet Available, Kitchen Island, Pantry, Vaulted Ceiling(s), Wainscoting, Walk-In Closet(s), Wet Bar
Heating Central, Electric
Cooling Central Air, Electric
Flooring Carpet, Ceramic Tile, Laminate, Wood
Fireplaces Number 2
Fireplaces Type Stone, Wood Burning
Appliance Dishwasher, Disposal, Electric Cooktop, Microwave
Heat Source Central, Electric
Exterior
Exterior Feature Covered Patio/Porch, Private Yard, Storage
Garage Spaces 2.0
Fence Fenced, Perimeter, Wood, Other
Pool Diving Board, Heated, In Ground, Pool Sweep, Pump, Salt Water
Utilities Available Aerobic Septic
Roof Type Composition
Garage Yes
Private Pool 1
Building
Lot Description Interior Lot, Landscaped, Lrg. Backyard Grass, Many Trees, Sprinkler System, Subdivision
Story One
Foundation Slab
Structure Type Brick
Schools
Elementary Schools Liberty
Middle Schools Mckamy
High Schools Flower Mound
School District Lewisville Isd
Others
Ownership Owner of Record
Financing Cash
Read Less Info
Want to know what your home might be worth? Contact us for a FREE valuation!

Our team is ready to help you sell your home for the highest possible price ASAP

©2024 North Texas Real Estate Information Systems.
Bought with Brian Owen • Keller Williams Realty-FM

"My job is to find and attract mastery-based agents to the office, protect the culture, and make sure everyone is happy! "






