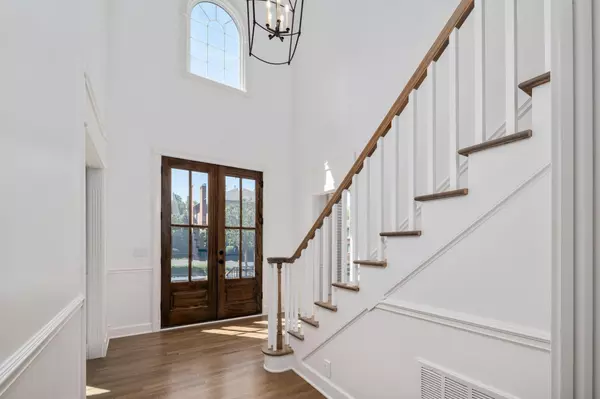$1,550,000
$1,595,000
2.8%For more information regarding the value of a property, please contact us for a free consultation.
4 Beds
5 Baths
3,798 SqFt
SOLD DATE : 03/17/2023
Key Details
Sold Price $1,550,000
Property Type Single Family Home
Sub Type Single Family Residence
Listing Status Sold
Purchase Type For Sale
Square Footage 3,798 sqft
Price per Sqft $408
Subdivision Abbottsford
MLS Listing ID 2475319
Sold Date 03/17/23
Bedrooms 4
Full Baths 3
Half Baths 2
HOA Fees $300/mo
HOA Y/N Yes
Year Built 1986
Annual Tax Amount $6,306
Lot Size 6,534 Sqft
Acres 0.15
Lot Dimensions 70 X 93
Property Description
No expense spared in this Total Remodel in highly desirable Abbottsford, new roof, new windows and doors, 2 new HVAC units and 1 unit new in 2020, amazing gourmet kitchen with high end appliances, double ovens plus Advantium oven/microwave, new cabinets and quartz countertops, beautiful hardwood flooring, all bathrooms renovated, new lighting throughout, new garage doors, private courtyard with new patio and updated lighting, fresh paint inside and out. Separate back den with fireplace and wet bar, attached office with closet and extra half bath. Close to community pool. Exterior inspected and all recommended repairs completed by Master Stucco. Inspection letter and warranty information attached to listing. See attached for a list of renovation highlights.
Location
State TN
County Davidson County
Rooms
Main Level Bedrooms 1
Interior
Interior Features Ceiling Fan(s), Extra Closets, Utility Connection, Walk-In Closet(s), Wet Bar
Heating Central, Natural Gas
Cooling Central Air, Electric
Flooring Finished Wood, Tile
Fireplaces Number 2
Fireplace Y
Appliance Dishwasher, Disposal, Microwave
Exterior
Exterior Feature Garage Door Opener
Garage Spaces 2.0
View Y/N false
Roof Type Asphalt
Private Pool false
Building
Lot Description Level
Story 2
Sewer Public Sewer
Water Public
Structure Type Ext Insul. Coating System, Stucco
New Construction false
Schools
Elementary Schools Julia Green Elementary
Middle Schools John T. Moore Middle School
High Schools Hillsboro Comp High School
Others
HOA Fee Include Maintenance Grounds, Recreation Facilities
Senior Community false
Read Less Info
Want to know what your home might be worth? Contact us for a FREE valuation!

Our team is ready to help you sell your home for the highest possible price ASAP

© 2025 Listings courtesy of RealTrac as distributed by MLS GRID. All Rights Reserved.
"My job is to find and attract mastery-based agents to the office, protect the culture, and make sure everyone is happy! "






