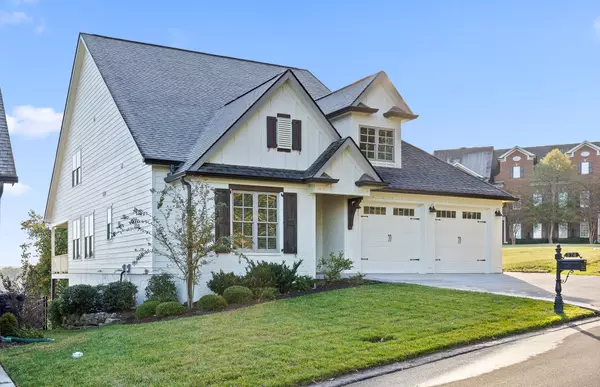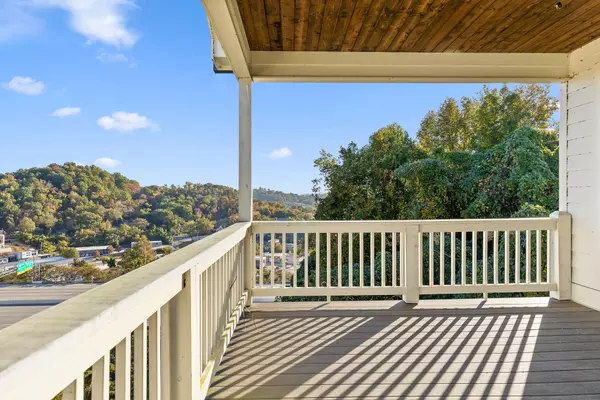$610,000
$635,000
3.9%For more information regarding the value of a property, please contact us for a free consultation.
3 Beds
4 Baths
2,860 SqFt
SOLD DATE : 03/15/2023
Key Details
Sold Price $610,000
Property Type Single Family Home
Sub Type Single Family Residence
Listing Status Sold
Purchase Type For Sale
Square Footage 2,860 sqft
Price per Sqft $213
Subdivision River Point
MLS Listing ID 1364398
Sold Date 03/15/23
Bedrooms 3
Full Baths 3
Half Baths 1
HOA Fees $200/mo
Originating Board Greater Chattanooga REALTORS®
Year Built 2021
Property Description
This 3 bedroom, 3.5 bath home is a part of the distinguished River Point development, with views of downtown and North Chattanooga. Your zero entry to this home invites you into an open floor plan perfect for entertaining. The master suite is very private with the other bedroom and full bath being on the opposite end of the home. The back of the house lets in lots of light with several windows showing the amazing views. Upstairs you will find a large open room, bedroom with a full bath and a perfect room for an office, craft or small bedroom. For convenience there are washer and dryer hook ups upstairs as well as downstairs.
Location
State TN
County Hamilton
Rooms
Basement Crawl Space
Interior
Interior Features Double Vanity, Granite Counters, High Ceilings, Open Floorplan, Pantry, Primary Downstairs, Separate Shower, Soaking Tub, Tub/shower Combo, Walk-In Closet(s)
Heating Central, Natural Gas
Cooling Central Air, Electric
Flooring Carpet, Hardwood, Tile
Fireplaces Number 1
Fireplaces Type Den, Family Room, Gas Starter
Fireplace Yes
Window Features Insulated Windows,Vinyl Frames
Appliance Refrigerator, Microwave, Gas Water Heater, Free-Standing Gas Range, Disposal, Dishwasher
Heat Source Central, Natural Gas
Laundry Electric Dryer Hookup, Gas Dryer Hookup, Laundry Closet, Washer Hookup
Exterior
Garage Garage Door Opener, Garage Faces Front, Kitchen Level, Off Street
Garage Spaces 2.0
Garage Description Attached, Garage Door Opener, Garage Faces Front, Kitchen Level, Off Street
Utilities Available Cable Available, Electricity Available, Phone Available, Sewer Connected, Underground Utilities
View City, Mountain(s), Other
Roof Type Asphalt,Shingle
Porch Covered, Deck, Patio
Parking Type Garage Door Opener, Garage Faces Front, Kitchen Level, Off Street
Total Parking Spaces 2
Garage Yes
Building
Lot Description Brow Lot, Level, Sprinklers In Front, Sprinklers In Rear
Faces From north Chattnooga, take Cherokee Blvd through the tunnel towards Red Bank, Make a left on E. Frontage Rd., turn Right onto Elmwood Dr. then Left onto Whitehall Rd, home will be on your left.
Story Two
Foundation Concrete Perimeter
Water Public
Structure Type Brick,Fiber Cement
Schools
Elementary Schools Red Bank Elementary
Middle Schools Red Bank Middle
High Schools Red Bank High School
Others
Senior Community No
Tax ID 135c A 001 C574
Security Features Security System,Smoke Detector(s)
Acceptable Financing Cash, Conventional
Listing Terms Cash, Conventional
Special Listing Condition Investor
Read Less Info
Want to know what your home might be worth? Contact us for a FREE valuation!

Our team is ready to help you sell your home for the highest possible price ASAP

"My job is to find and attract mastery-based agents to the office, protect the culture, and make sure everyone is happy! "






