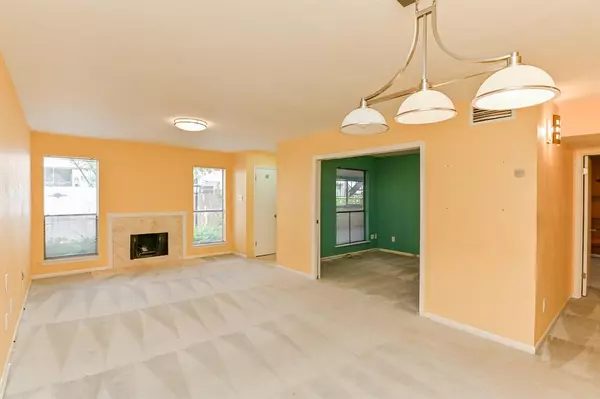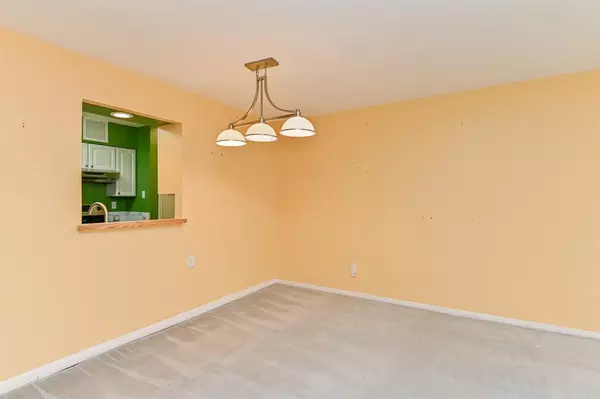$222,000
For more information regarding the value of a property, please contact us for a free consultation.
1 Bed
1 Bath
928 SqFt
SOLD DATE : 03/17/2023
Key Details
Property Type Condo
Sub Type Condominium
Listing Status Sold
Purchase Type For Sale
Square Footage 928 sqft
Price per Sqft $226
Subdivision River Oaks Gardens
MLS Listing ID 65937673
Sold Date 03/17/23
Style Traditional
Bedrooms 1
Full Baths 1
HOA Fees $390/mo
Year Built 1978
Annual Tax Amount $4,584
Tax Year 2022
Property Description
Coveted first floor unit in River Oaks Gardens with 1-2 bedrooms. Spacious primary bedroom has a walk-in closet with a built-in Elfa closet system. Study or 2nd bedroom is separated from the living room with pocket doors and has 2 closets also with Elfa built-ins. Sizeable living/dining area features wood burning fireplace and opening to kitchen. Incredibly close to amazing dining, shopping, and entertaining with River Oaks Shopping center across the street and more. Desirable River Oaks adjacent location means easy access to downtown, medical center, and Galleria, as well as major freeways. Condo includes an assigned, covered parking place inside the gates and plenty of guest parking. Condo is in interior building conveniently located to the office and parking while being insulated from street noise. Complex is gated and includes a lovely pool, landscaped walkways and front door trash pick up.
Location
State TX
County Harris
Area River Oaks Shopping Area
Rooms
Bedroom Description All Bedrooms Down,Walk-In Closet
Other Rooms 1 Living Area, Home Office/Study, Living/Dining Combo
Master Bathroom Disabled Access, Primary Bath: Double Sinks, Primary Bath: Shower Only
Den/Bedroom Plus 2
Kitchen Kitchen open to Family Room, Pantry, Under Cabinet Lighting
Interior
Interior Features Central Laundry, Fire/Smoke Alarm, Formal Entry/Foyer, Refrigerator Included
Heating Central Electric
Cooling Central Electric
Flooring Carpet, Tile
Fireplaces Number 1
Fireplaces Type Wood Burning Fireplace
Appliance Dryer Included, Refrigerator, Stacked, Washer Included
Dryer Utilities 1
Laundry Central Laundry
Exterior
Exterior Feature Controlled Access
Carport Spaces 1
Pool In Ground
Roof Type Other
Street Surface Concrete
Accessibility Automatic Gate, Driveway Gate, Manned Gate
Private Pool No
Building
Faces West
Story 1
Unit Location Courtyard
Entry Level Ground Level
Foundation Slab
Sewer Public Sewer
Water Public Water
Structure Type Brick,Wood
New Construction No
Schools
Elementary Schools Baker Montessori School
Middle Schools Lanier Middle School
High Schools Lamar High School (Houston)
School District 27 - Houston
Others
HOA Fee Include Courtesy Patrol,Exterior Building,Grounds,Limited Access Gates,On Site Guard,Recreational Facilities,Trash Removal,Water and Sewer
Senior Community No
Tax ID 114-171-003-0002
Acceptable Financing Cash Sale, Conventional
Tax Rate 2.3307
Disclosures Covenants Conditions Restrictions, Sellers Disclosure
Listing Terms Cash Sale, Conventional
Financing Cash Sale,Conventional
Special Listing Condition Covenants Conditions Restrictions, Sellers Disclosure
Read Less Info
Want to know what your home might be worth? Contact us for a FREE valuation!

Our team is ready to help you sell your home for the highest possible price ASAP

Bought with Keller Williams Memorial

"My job is to find and attract mastery-based agents to the office, protect the culture, and make sure everyone is happy! "






