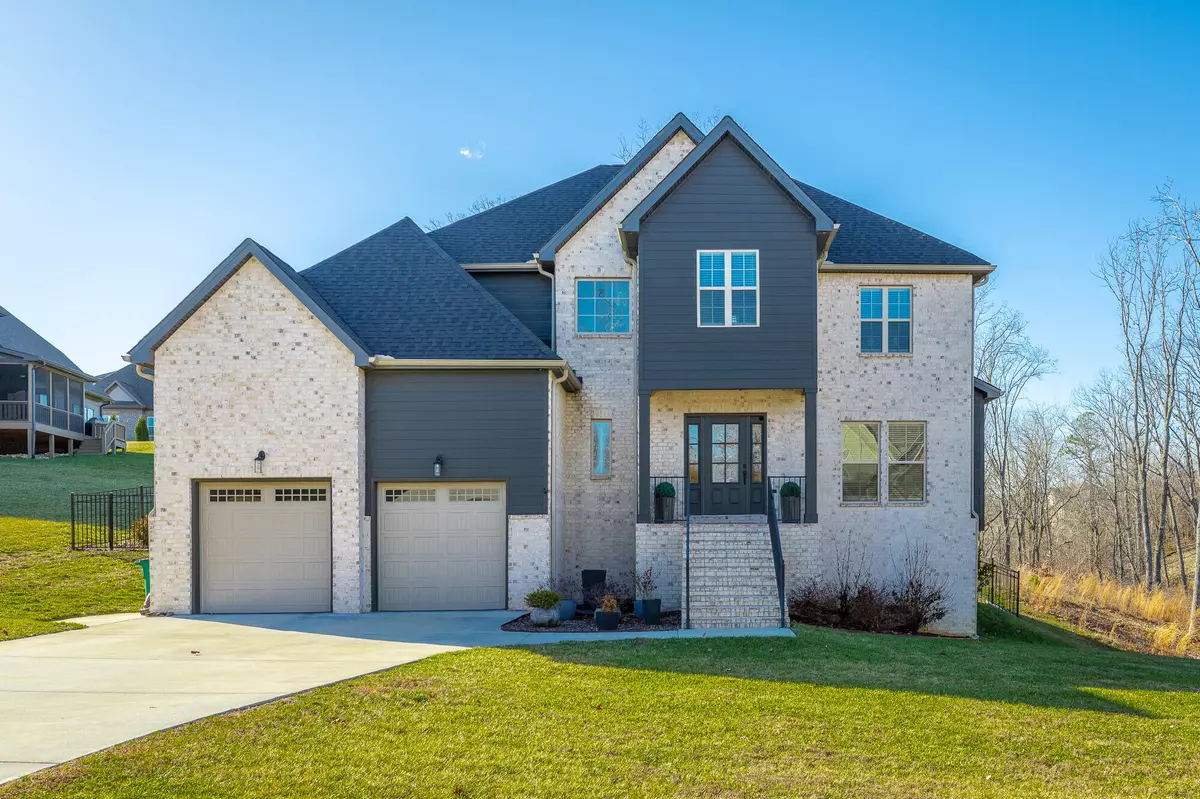$530,000
$549,500
3.5%For more information regarding the value of a property, please contact us for a free consultation.
4 Beds
3 Baths
2,601 SqFt
SOLD DATE : 03/16/2023
Key Details
Sold Price $530,000
Property Type Single Family Home
Sub Type Single Family Residence
Listing Status Sold
Purchase Type For Sale
Square Footage 2,601 sqft
Price per Sqft $203
Subdivision Riverbay Estates
MLS Listing ID 1367947
Sold Date 03/16/23
Bedrooms 4
Full Baths 2
Half Baths 1
HOA Fees $37/qua
Originating Board Greater Chattanooga REALTORS®
Year Built 2020
Lot Size 1.990 Acres
Acres 1.99
Lot Dimensions 324.31X266.63
Property Description
Situated on a private and quiet 1.98 acre lot, this thoughtfully designed Riverbay Estates home is only three years old and is in pristine move-in condition. From the moment you enter the front door, you will know you have found something special. Featuring open concept living and high ceilings, the first level has numerous windows providing an abundance of natural light. There are multiple options for home office spaces, one being a first level bedroom. The kitchen is perfect for entertaining and is highlighted by the stunning countertops, stainless appliances and walk-in pantry. Don't miss seeing the newly finished screen porch, and outdoor patio with designated space for grilling. With lovely wooded views, these areas are ideal for your daily use and entertaining. Upstairs are three additional bedrooms and two full baths. The master suite is very spacious and features a tray ceiling, a sitting area, a large en-suite bath, huge closets, and a soaking tub. The upstairs also boasts a walk-out attic that could be readily used and finished for an additional study or office. Ideal for working from home is the availability of two fiberoptic cables. This perfect Chattanooga location is only minutes away from the many downtown Chattanooga amenities as well as being only minutes from nearby schools, the Chattanooga airport, Volkswagen, and Lake Chickamauga.
Location
State TN
County Hamilton
Area 1.99
Rooms
Basement Crawl Space, Unfinished
Interior
Interior Features Double Vanity, En Suite, Entrance Foyer, High Ceilings, Open Floorplan, Pantry, Primary Downstairs, Separate Shower, Sitting Area, Tub/shower Combo, Walk-In Closet(s)
Heating Central, Electric
Cooling Central Air, Electric, Multi Units
Flooring Carpet, Hardwood, Tile
Fireplaces Number 1
Fireplaces Type Electric, Great Room
Fireplace Yes
Window Features ENERGY STAR Qualified Windows,Insulated Windows
Appliance Refrigerator, Electric Water Heater, Disposal, Dishwasher
Heat Source Central, Electric
Laundry Electric Dryer Hookup, Gas Dryer Hookup, Laundry Room, Washer Hookup
Exterior
Garage Garage Door Opener, Off Street
Garage Spaces 2.0
Garage Description Attached, Garage Door Opener, Off Street
Utilities Available Cable Available, Electricity Available, Phone Available, Underground Utilities
Roof Type Shingle
Porch Deck, Patio, Porch, Porch - Covered, Porch - Screened
Parking Type Garage Door Opener, Off Street
Total Parking Spaces 2
Garage Yes
Building
Lot Description Corner Lot, Gentle Sloping, Level
Faces Hwy 153 to Hwy 58N, turn L on Hickory Valley Rd., R on Harrison Pike, L on vincent Rd. Riverbay Estates will be on the Right, turn R and L onto Abigail Lane
Story Two
Foundation Block
Sewer Septic Tank
Water Public
Structure Type Brick,Fiber Cement
Schools
Elementary Schools Harrison Elementary
Middle Schools Brown Middle
High Schools Central High School
Others
Senior Community No
Tax ID 112a E 036
Acceptable Financing Cash, Conventional, VA Loan, Owner May Carry
Listing Terms Cash, Conventional, VA Loan, Owner May Carry
Read Less Info
Want to know what your home might be worth? Contact us for a FREE valuation!

Our team is ready to help you sell your home for the highest possible price ASAP

"My job is to find and attract mastery-based agents to the office, protect the culture, and make sure everyone is happy! "






