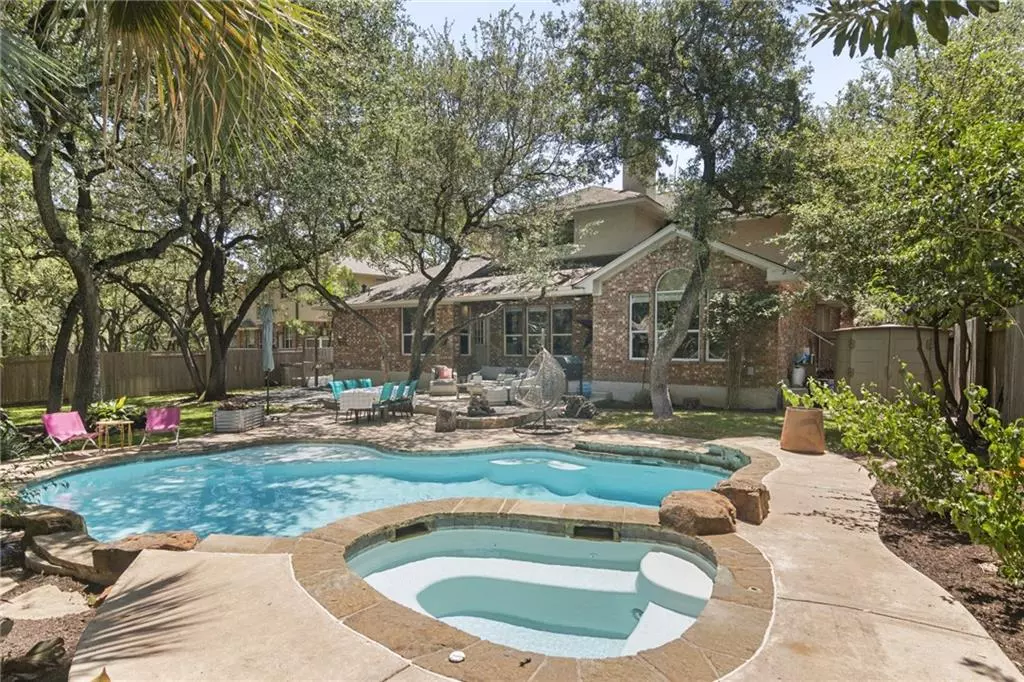$1,000,000
For more information regarding the value of a property, please contact us for a free consultation.
4 Beds
4 Baths
3,575 SqFt
SOLD DATE : 03/17/2023
Key Details
Property Type Single Family Home
Sub Type Single Family Residence
Listing Status Sold
Purchase Type For Sale
Square Footage 3,575 sqft
Price per Sqft $278
Subdivision Circle C Ranch
MLS Listing ID 1711523
Sold Date 03/17/23
Bedrooms 4
Full Baths 3
Half Baths 1
HOA Fees $31
Originating Board actris
Year Built 2003
Tax Year 2022
Lot Size 10,262 Sqft
Property Description
***Best Deal in Circle C with a Pool***Located in the Highly-Desirable Circle C Ranch Community Quick Walk to the Resort-Style Amenity Center, You'll Fall in Love at First Sight with This Home with Stone Accents, an Inviting Front Porch, & Trees that Provide Excellent Shade. The Interior Impresses with Soaring Ceilings, Modern Fixtures, a Soothing Color Palette, & Hardwood Flooring that Seamlessly Connects the Main Living Areas. Glass-Panel French Doors to the Left of the Entry Open to a Home Office with Crown Molding & a Modern Ceiling Fan. Formal Dining Room is to the Right of the Entry with a Modern Chandelier. Continue Through the Entry & Into the Spacious Living Room Featuring a Soaring Ceiling, a Wall of Windows Overlooking the Backyard, & a Marble-Surround Gas Log Fireplace. The Gourmet Kitchen Will Impress Even the Most Discerning of Buyers with Sleek Flat-Panel Cabinetry, Quartz Countertops, a Large Center Island with a Breakfast Bar for Socializing, Gorgeous Open Shelving, & Upgraded Stainless-Steel Appliances Which Include a 6-Burner Gas Cooktop & Built-In Double Ovens. The Primary Retreat is Located on the Main Floor with Plush Carpet Flooring, a Vaulted Ceiling, a Modern Ceiling Fan, a Large Walk-In Closet, & Private En-Suite with an Expansive Double Vanity, a Walk-In Shower, & a Deep Soaking Tub Where you Can Relax with a Glass of Wine. The Second Floor Hosts 3 Additional Bedrooms, 2 Guest Bathrooms, & an Awesome Game Room with Built-In Cabinetry to Store your Electronics & More! The Private Backyard is a Haven of Relaxation with a Sprawling Patio, a Built-In Fire Pit, Lush Greenery, & a Sparkling In-Ground Pool/Spa Combo for Year-Round Enjoyment. Seller Added the Gorgeous Wood Floors, Renovated the Kitchen, Resurfaced the Pool (June 2022), Installed a New Pool Heater (June 2022) & Painted the Interior (June 2022). Easy Access to Mopac & a Quick 20-Minute Commute to Downtown Austin.
Location
State TX
County Travis
Rooms
Main Level Bedrooms 1
Interior
Interior Features Breakfast Bar, Built-in Features, Ceiling Fan(s), High Ceilings, Vaulted Ceiling(s), Chandelier, Quartz Counters, Crown Molding, Double Vanity, Electric Dryer Hookup, Eat-in Kitchen, Entrance Foyer, French Doors, Kitchen Island, Multiple Dining Areas, Multiple Living Areas, Open Floorplan, Primary Bedroom on Main, Soaking Tub, Walk-In Closet(s), Washer Hookup
Heating Central
Cooling Ceiling Fan(s), Central Air, Electric
Flooring Carpet, Tile, Wood
Fireplaces Number 1
Fireplaces Type Gas Log, Living Room
Fireplace Y
Appliance Built-In Electric Oven, Dishwasher, Disposal, Gas Cooktop, Microwave, Double Oven, RNGHD, Self Cleaning Oven, Stainless Steel Appliance(s)
Exterior
Exterior Feature Private Yard
Garage Spaces 3.0
Fence Back Yard, Fenced, Privacy, Wood
Pool In Ground, Outdoor Pool, Pool/Spa Combo, Private
Community Features Cluster Mailbox, Common Grounds, Park, Playground, Pool
Utilities Available Cable Connected, Electricity Connected, High Speed Internet, Natural Gas Connected, Phone Connected, Sewer Connected, Water Connected
Waterfront Description None
View None
Roof Type Composition, Shingle
Accessibility None
Porch Covered, Front Porch, Patio
Total Parking Spaces 4
Private Pool Yes
Building
Lot Description Back Yard, Front Yard, Interior Lot, Landscaped, Level, Private
Faces Southeast
Foundation Slab
Sewer Public Sewer
Water Public
Level or Stories Two
Structure Type Brick, Masonry – All Sides, Stone
New Construction No
Schools
Elementary Schools Clayton
Middle Schools Gorzycki
High Schools Bowie
Others
HOA Fee Include Common Area Maintenance
Restrictions Deed Restrictions
Ownership Fee-Simple
Acceptable Financing Cash, Conventional, VA Loan
Tax Rate 2.1767
Listing Terms Cash, Conventional, VA Loan
Special Listing Condition Standard
Read Less Info
Want to know what your home might be worth? Contact us for a FREE valuation!

Our team is ready to help you sell your home for the highest possible price ASAP
Bought with Realty Austin
"My job is to find and attract mastery-based agents to the office, protect the culture, and make sure everyone is happy! "

