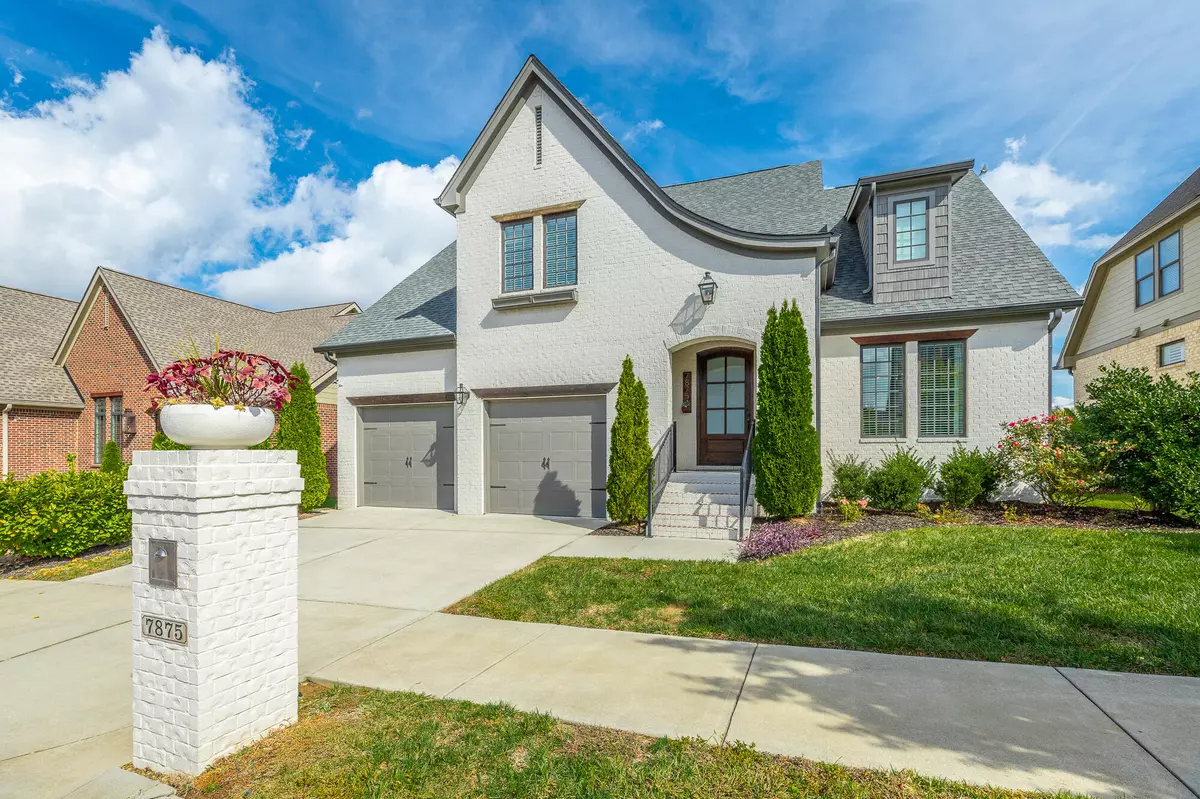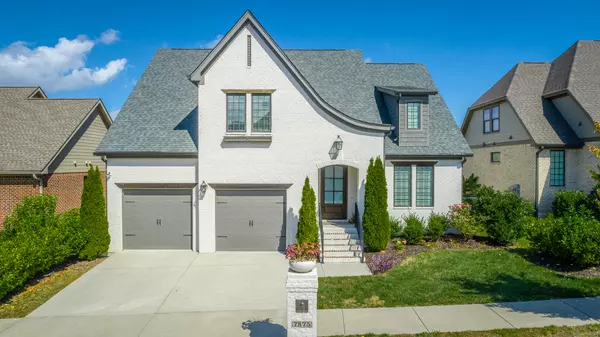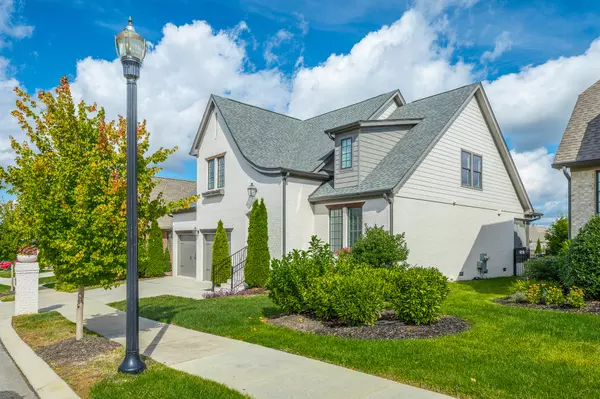$582,900
$582,900
For more information regarding the value of a property, please contact us for a free consultation.
4 Beds
3 Baths
2,495 SqFt
SOLD DATE : 03/17/2023
Key Details
Sold Price $582,900
Property Type Single Family Home
Sub Type Single Family Residence
Listing Status Sold
Purchase Type For Sale
Square Footage 2,495 sqft
Price per Sqft $233
Subdivision Inverness
MLS Listing ID 1364102
Sold Date 03/17/23
Bedrooms 4
Full Baths 2
Half Baths 1
HOA Fees $155/mo
Originating Board Greater Chattanooga REALTORS®
Year Built 2016
Lot Size 6,098 Sqft
Acres 0.14
Lot Dimensions 65x93
Property Description
**Currently under contract. Available to show for back-up offer.**
Welcome to the intimate community of Inverness, one of East Brainerd's most sought-after subdivisions. Constructed by Waters Holland in 2016, this European style home flaunts a sweeping roof line, bronze windows, and four brick sides. Step inside and experience a modern custom layout with a formal entry foyer, formal dining room, and Butler's Pantry. The spacious kitchen offers an over-sized island, stainless steel appliances, and faces the great room creating a large, comfortable living space in the center of the home. The great room boasts 10' ceilings, a custom brick fireplace along with oversized windows, offering a sneak peak of the sculpted backyard. Tucked away, one will find the Master on the main level with a coffered ceiling, walk-in closet, and the master ensuite. This spacious bathroom includes a double vanity, garden tub, and walk-in tile shower. Upstairs there are three additional bedrooms centered around a open loft. One bedroom contains a coffered ceiling and is connected to a generous-sized full bathroom. Another bedroom is finished with nickel gap shiplap creating a unique environment for a bedroom, office, studio, etc. Take advantage of the privacy the backyard oasis provides with an oversized stone patio. This backyard is the perfect opportunity to host any kind of outdoor function, especially with the luxurious grill-kitchen set. And when the weather is not cooperating, relax on the covered screened-in patio that includes a built-in swing. Special features of this home include cedar beam accents above exterior windows, extensive hardwood floors, 2 timer candles, efficient cellulose insulation, tankless gas water heater, installed irrigation system, gas lantern on front porch, and a brick mailbox. Inverness is conveniently located in East Brainerd near Hamilton Place Mall. The community consists of 17 homesites, 5-foot sidewalks, and professional landscaped and irrigated lawn maintenance, which is included in the HOA fee. Opportunities to escape to this neighborhood do not come often, so schedule your private showing today!
Location
State TN
County Hamilton
Area 0.14
Rooms
Basement None
Interior
Interior Features Eat-in Kitchen, Granite Counters, High Ceilings, Pantry, Primary Downstairs, Separate Dining Room, Separate Shower, Soaking Tub, Tub/shower Combo, Walk-In Closet(s)
Heating Central, Electric, Natural Gas
Cooling Central Air, Electric, Multi Units
Flooring Carpet, Hardwood, Tile
Fireplaces Number 1
Fireplaces Type Gas Log, Great Room
Fireplace Yes
Window Features Insulated Windows
Appliance Tankless Water Heater, Microwave, Gas Water Heater, Free-Standing Gas Range, Disposal, Dishwasher
Heat Source Central, Electric, Natural Gas
Laundry Electric Dryer Hookup, Gas Dryer Hookup, Washer Hookup
Exterior
Garage Garage Door Opener, Kitchen Level
Garage Spaces 2.0
Garage Description Attached, Garage Door Opener, Kitchen Level
Community Features Sidewalks
Utilities Available Cable Available, Electricity Available, Phone Available, Sewer Connected, Underground Utilities
Amenities Available Maintenance
Roof Type Asphalt,Shingle
Porch Covered, Deck, Patio, Porch, Porch - Covered
Parking Type Garage Door Opener, Kitchen Level
Total Parking Spaces 2
Garage Yes
Building
Lot Description Level, Split Possible, Sprinklers In Front, Sprinklers In Rear
Faces Heading North on I75 from Downtown Chattanooga, take Exit 5 for Shallowford Rd and take a right at the stoplight, next go 1.4 mi on Shallowford Rd then take the 3rd exit on the roundabout on Jenkins Rd, after about .4 mi take a left on Eden Ct, 7875 Eden Ct will be in 250 ft on the right.
Story One and One Half
Foundation Concrete Perimeter
Water Public
Structure Type Brick,Fiber Cement
Schools
Elementary Schools Bess T. Shepherd Elementary
Middle Schools Ooltewah Middle
High Schools Ooltewah
Others
Senior Community No
Tax ID 149b C 027.03
Security Features Smoke Detector(s)
Acceptable Financing Cash, Conventional, FHA, VA Loan, Owner May Carry
Listing Terms Cash, Conventional, FHA, VA Loan, Owner May Carry
Read Less Info
Want to know what your home might be worth? Contact us for a FREE valuation!

Our team is ready to help you sell your home for the highest possible price ASAP

"My job is to find and attract mastery-based agents to the office, protect the culture, and make sure everyone is happy! "






