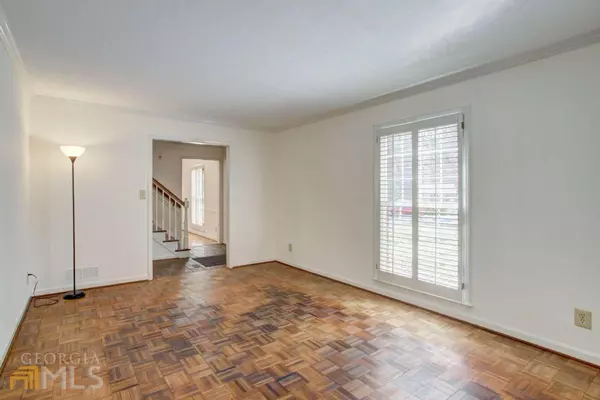$636,000
$550,000
15.6%For more information regarding the value of a property, please contact us for a free consultation.
4 Beds
2.5 Baths
2,604 SqFt
SOLD DATE : 03/13/2023
Key Details
Sold Price $636,000
Property Type Single Family Home
Sub Type Single Family Residence
Listing Status Sold
Purchase Type For Sale
Square Footage 2,604 sqft
Price per Sqft $244
Subdivision Mill Glen
MLS Listing ID 10135411
Sold Date 03/13/23
Style Brick Front,Traditional
Bedrooms 4
Full Baths 2
Half Baths 1
HOA Y/N No
Originating Board Georgia MLS 2
Year Built 1976
Annual Tax Amount $5,601
Tax Year 2022
Lot Size 0.500 Acres
Acres 0.5
Lot Dimensions 21780
Property Description
Austin Elementary School & Fabulous Mill Glen subdivision - what a perfect combination! This classic Dunwoody brick front home features an eat-in kitchen with white cabinets & granite/stainless appliances. Step outside to the screened porch overlooking a spacious flat backyard, providing the ideal space for outdoor entertaining and relaxation. The fireside family room creates a cozy ambiance, while the living room and formal dining room provides the perfect entertainment space. The primary suite boasts an updated bath with large shower and closet. Two bedrooms share access to a huge bonus room with plentiful storage and private stairs to the main level. Recent interior paint and carpet. Parquet & hardwood floors. Front & rear stairs. Picturesque Mill Glen enjoys tree-lined streets and features an optional swim and tennis club, which provides residents access to top-notch amenities, including a large pool, tennis courts, and a clubhouse that hosts community events and social gatherings. Residents of Mill Glen also enjoy access to Dunwoody's best shopping, dining and entertainment options. The neighborhood is conveniently located near Dunwoody Village and Perimeter Mall, and is close to several parks, including the Dunwoody Park and Nature Center for those who enjoy outdoor activities. Don't miss out on this rare opportunity to live in one of Dunwoody's most sought-after neighborhoods!
Location
State GA
County Dekalb
Rooms
Basement Crawl Space
Interior
Interior Features Bookcases, Walk-In Closet(s)
Heating Natural Gas, Forced Air
Cooling Ceiling Fan(s), Central Air
Flooring Hardwood, Carpet
Fireplaces Number 1
Fireplaces Type Family Room, Gas Starter, Masonry
Fireplace Yes
Appliance Dishwasher, Microwave, Refrigerator
Laundry In Kitchen
Exterior
Exterior Feature Gas Grill
Parking Features Attached, Garage, Kitchen Level
Garage Spaces 2.0
Fence Fenced, Chain Link
Community Features Clubhouse, Pool, Tennis Court(s), Walk To Schools, Near Shopping
Utilities Available Cable Available, Electricity Available, High Speed Internet, Natural Gas Available, Phone Available, Sewer Available, Water Available
View Y/N No
Roof Type Composition
Total Parking Spaces 2
Garage Yes
Private Pool No
Building
Lot Description Private, Other
Faces From Ga 400 North, take Exit 6 and continue straight on Roberts Road. Turn left at Spalding Dr (at fire station), then quick right on Dunwoody Club Dr. In 8/10th of a mile, turn right on Bend Creek Road in 8/10's of a mile, home is 7th house on the right.
Foundation Block
Sewer Public Sewer
Water Public
Structure Type Brick
New Construction No
Schools
Elementary Schools Austin
Middle Schools Peachtree
High Schools Dunwoody
Others
HOA Fee Include None
Tax ID 18 379 06 013
Special Listing Condition Resale
Read Less Info
Want to know what your home might be worth? Contact us for a FREE valuation!

Our team is ready to help you sell your home for the highest possible price ASAP

© 2025 Georgia Multiple Listing Service. All Rights Reserved.
"My job is to find and attract mastery-based agents to the office, protect the culture, and make sure everyone is happy! "






