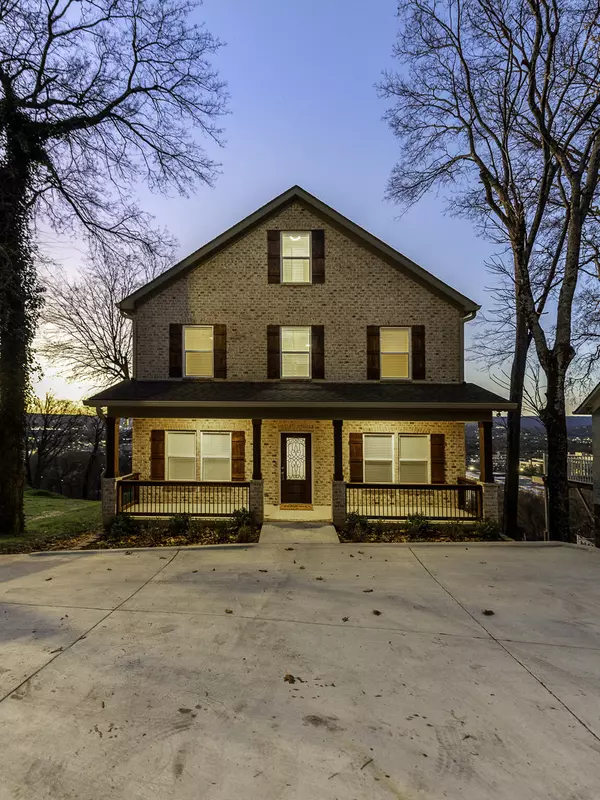$650,000
$680,000
4.4%For more information regarding the value of a property, please contact us for a free consultation.
5 Beds
5 Baths
3,444 SqFt
SOLD DATE : 03/16/2023
Key Details
Sold Price $650,000
Property Type Single Family Home
Sub Type Single Family Residence
Listing Status Sold
Purchase Type For Sale
Square Footage 3,444 sqft
Price per Sqft $188
Subdivision Pickens Jw 2Nd Addn
MLS Listing ID 1366328
Sold Date 03/16/23
Bedrooms 5
Full Baths 5
Originating Board Greater Chattanooga REALTORS®
Year Built 2022
Lot Size 6,969 Sqft
Acres 0.16
Lot Dimensions 60x150
Property Description
You will love the spectacular views of Downtown Chattanooga and the mountains in this brand new Smart home. This was built with the view in mind with lots of large windows throughout. Some of the Smart features include all smart appliances (Samsung Family hub TV refrigerator, WI-Fi and voice activated smart oven with built in air fryer), Smart Wi-Fi thermostat's, 100% led lighting throughout and much more. Step inside to beautiful hardwood floor and neutral paint throughout. The dining room is just off the foyer and is perfect for those special meals. The living room has floor to ceiling windows to take in the view and is open to the kitchen which is perfect for family living and entertaining. Step through the sliding glass doors to the large covered porch that you will love to relax and enjoy the spectacular view. The chef's dream kitchen features granite counter tops, stainless smart appliances, plenty of cabinet and counter space. There is a guest bedroom and full bath that completes the main level. Step upstairs to the owners suite with private covered porch, his and hers walk-in closets and private bath with walk-in shower. There are 2 additional bedrooms, full bath and laundry room on this level. The top level has a bonus room with full bath. The basement would be the perfect in-law suite or apartment. It has a private entrance and features a den/family room, 2nd full kitchen, bedroom, full bath, laundry room and a covered patio. Please see the documents for all of the Smart features this home has. There are 4 parking spaces. Don't miss out on this brand new home. Make your appointment for your private showing today!
Location
State TN
County Hamilton
Area 0.16
Rooms
Basement Finished, Partial
Interior
Interior Features Eat-in Kitchen, Separate Dining Room, Tub/shower Combo, Walk-In Closet(s)
Heating Central
Cooling Central Air
Fireplaces Number 1
Fireplace Yes
Appliance Microwave, Electric Water Heater, Dishwasher
Heat Source Central
Laundry Electric Dryer Hookup, Gas Dryer Hookup, Laundry Room, Washer Hookup
Exterior
Garage Off Street
Garage Description Off Street
Utilities Available Cable Available
View Other
Roof Type Shingle
Porch Porch
Parking Type Off Street
Garage No
Building
Faces I-24 E, Take exit 181 for 4th Ave, Turn right onto E 23rd St, Turn Left onto Dodds Ave, Turn right onto Oak St, Continue onto Shallowford Rd.
Foundation Brick/Mortar, Stone
Water Public
Structure Type Other
Schools
Elementary Schools Orchard Knob Elementary
Middle Schools Dalewood Middle
High Schools Brainerd High
Others
Senior Community No
Tax ID 146l G 006
Acceptable Financing Cash, Conventional, FHA, VA Loan, Owner May Carry
Listing Terms Cash, Conventional, FHA, VA Loan, Owner May Carry
Read Less Info
Want to know what your home might be worth? Contact us for a FREE valuation!

Our team is ready to help you sell your home for the highest possible price ASAP

"My job is to find and attract mastery-based agents to the office, protect the culture, and make sure everyone is happy! "






