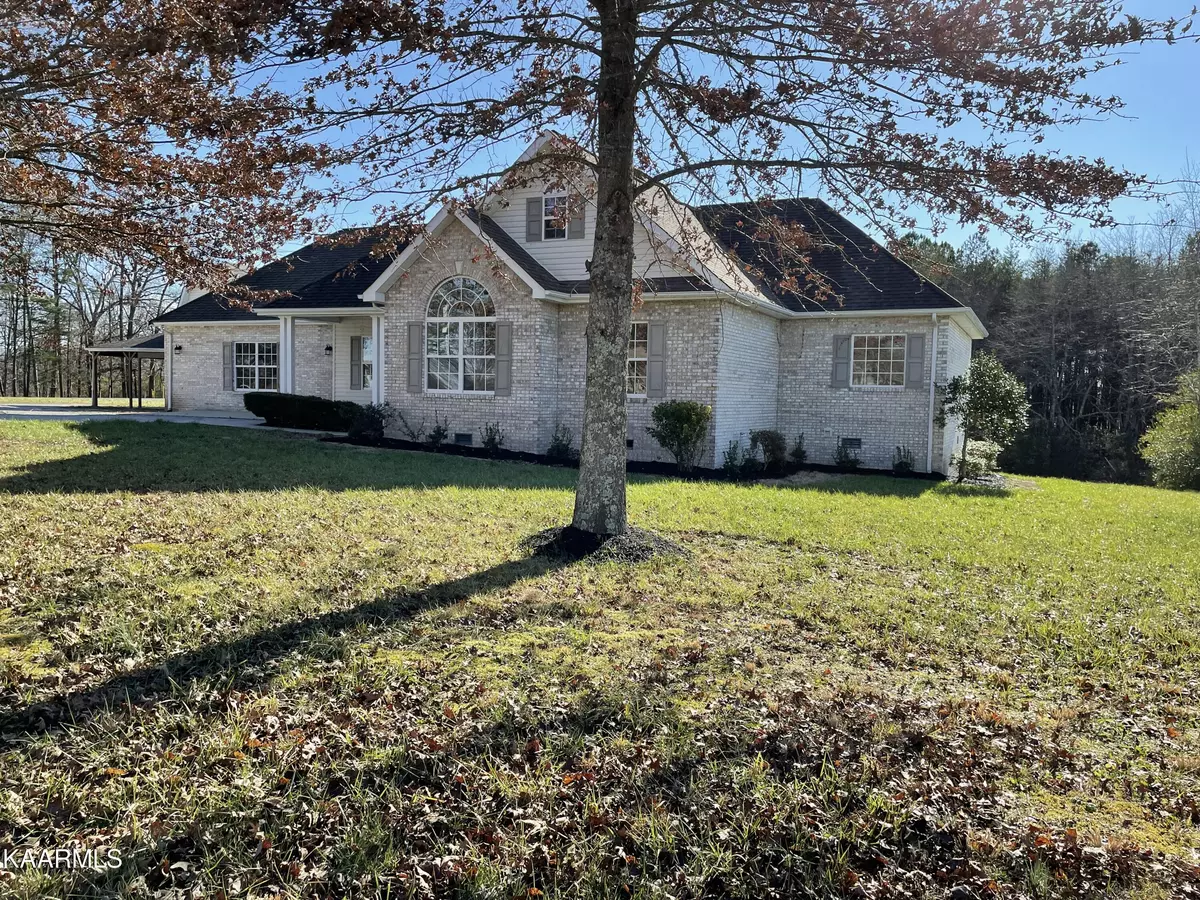$435,000
$479,900
9.4%For more information regarding the value of a property, please contact us for a free consultation.
3 Beds
2 Baths
2,372 SqFt
SOLD DATE : 03/16/2023
Key Details
Sold Price $435,000
Property Type Single Family Home
Sub Type Residential
Listing Status Sold
Purchase Type For Sale
Square Footage 2,372 sqft
Price per Sqft $183
Subdivision Buffalo Heights Phi
MLS Listing ID 1213861
Sold Date 03/16/23
Style Traditional
Bedrooms 3
Full Baths 2
Originating Board East Tennessee REALTORS® MLS
Year Built 2007
Lot Size 1.070 Acres
Acres 1.07
Property Description
Neat and clean and move in ready. One level living. Updated all brick rancher. Huge 960 square foot detached garage with full storage loft on second floor. Garage could fit 4 cars, or have a workshop and still fit vehicles. New HVAC and mini split. New Floors through out. New stainless appliances. Both bathrooms completely redone. (glass for master bath shower on order and will be installed before closing). Soaring ceilings in great room. Granite in kitchen and master bath. Huge rec room. Too much more to list. This is a must see, hard to find property. Buyer to verify all information and measurements in order to make an informed offer.
Location
State TN
County Fentress County - 43
Area 1.07
Rooms
Other Rooms LaundryUtility, Workshop, Bedroom Main Level, Extra Storage, Great Room, Mstr Bedroom Main Level
Basement Crawl Space
Dining Room Breakfast Bar, Formal Dining Area
Interior
Interior Features Cathedral Ceiling(s), Walk-In Closet(s), Breakfast Bar
Heating Central, Electric
Cooling Central Cooling, Ceiling Fan(s)
Flooring Laminate, Tile
Fireplaces Type None
Fireplace No
Appliance Dishwasher, Disposal, Microwave
Heat Source Central, Electric
Laundry true
Exterior
Exterior Feature Windows - Vinyl, Porch - Covered, Porch - Enclosed, Deck
Garage Detached
Garage Spaces 4.0
Garage Description Detached
View Country Setting
Parking Type Detached
Total Parking Spaces 4
Garage Yes
Building
Lot Description Corner Lot, Level
Faces From I40 take 127 North to Clarkrange. Turn left into Buffalo Heights Subdivision and the home will be on the left with sign in the yard.
Sewer Septic Tank
Water Public
Architectural Style Traditional
Additional Building Workshop
Structure Type Brick,Block
Others
Restrictions Yes
Tax ID 133M D 038.00
Energy Description Electric
Acceptable Financing Cash, Conventional
Listing Terms Cash, Conventional
Read Less Info
Want to know what your home might be worth? Contact us for a FREE valuation!

Our team is ready to help you sell your home for the highest possible price ASAP

"My job is to find and attract mastery-based agents to the office, protect the culture, and make sure everyone is happy! "






