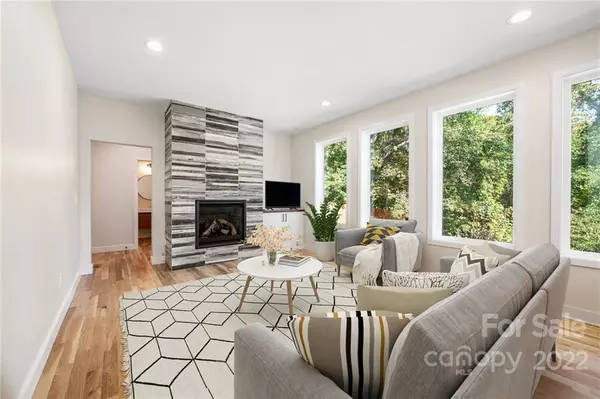$630,000
$650,000
3.1%For more information regarding the value of a property, please contact us for a free consultation.
3 Beds
3 Baths
1,977 SqFt
SOLD DATE : 02/28/2023
Key Details
Sold Price $630,000
Property Type Single Family Home
Sub Type Single Family Residence
Listing Status Sold
Purchase Type For Sale
Square Footage 1,977 sqft
Price per Sqft $318
Subdivision Haw Creek
MLS Listing ID 3908324
Sold Date 02/28/23
Style Arts and Crafts
Bedrooms 3
Full Baths 2
Half Baths 1
Construction Status Completed
Abv Grd Liv Area 1,977
Year Built 2022
Lot Size 7,840 Sqft
Acres 0.18
Property Description
Award winning builders, Meinch Construction, are offering the last of a 3 home project in Haw Creek. This Energy Star rated, 2 story, modern craftsman home has a truly unique floor plan and is ready for occupancy. Enjoy the practical layout that includes an Office/Den flex room on the main level. Walk into the open great room with a natural fireplace and large windows that let the outside in. The modern chef's kitchen has a great layout with quartz countertops, a kitchen island, and hand built custom cabinets designed and built by local artisan. The White Oak staircase takes you into the living quarters on the second floor. There you will find the Primary En-suite bedroom with a luxurious bathroom, double vanity, and a spacious walk in closet. The primary bathroom has a walk in shower with glass enclosure and a separate soaking tub. Bedrooms 2 and 3 are connected by a Jack and Jill style bathroom with separate tub and toilet for better functionality. Large 2 car garage.
Location
State NC
County Buncombe
Zoning RS4
Interior
Interior Features Attic Stairs Pulldown, Built-in Features, Computer Niche, Entrance Foyer, Kitchen Island, Pantry, Tray Ceiling(s), Walk-In Closet(s)
Heating Heat Pump, Zoned
Cooling Heat Pump, Zoned
Flooring Wood, Other - See Remarks
Fireplaces Type Gas, Gas Log, Living Room
Fireplace true
Appliance Dishwasher, Disposal, Gas Oven, Gas Range, Gas Water Heater, Tankless Water Heater
Exterior
Garage Spaces 2.0
Utilities Available Cable Available, Gas, Underground Power Lines
Waterfront Description None
Roof Type Shingle
Garage true
Building
Lot Description Creek Front, Creek/Stream
Foundation Crawl Space, Other - See Remarks
Sewer Public Sewer
Water City
Architectural Style Arts and Crafts
Level or Stories Two
Structure Type Hardboard Siding
New Construction true
Construction Status Completed
Schools
Elementary Schools Asheville City
Middle Schools Asheville
High Schools Asheville
Others
Senior Community false
Restrictions No Representation
Acceptable Financing Conventional
Listing Terms Conventional
Special Listing Condition None
Read Less Info
Want to know what your home might be worth? Contact us for a FREE valuation!

Our team is ready to help you sell your home for the highest possible price ASAP
© 2025 Listings courtesy of Canopy MLS as distributed by MLS GRID. All Rights Reserved.
Bought with Paula Marzella • REALTY 828
"My job is to find and attract mastery-based agents to the office, protect the culture, and make sure everyone is happy! "






