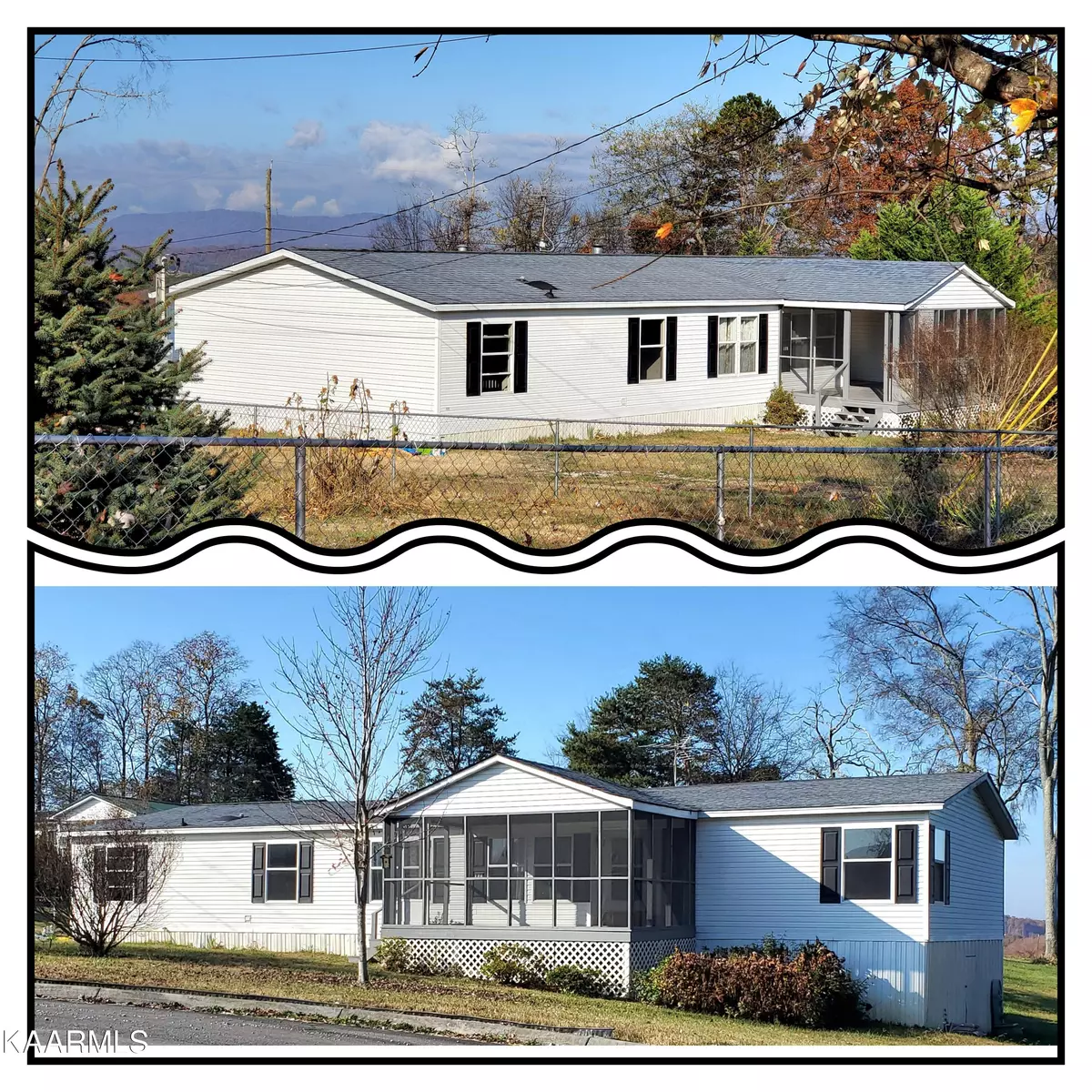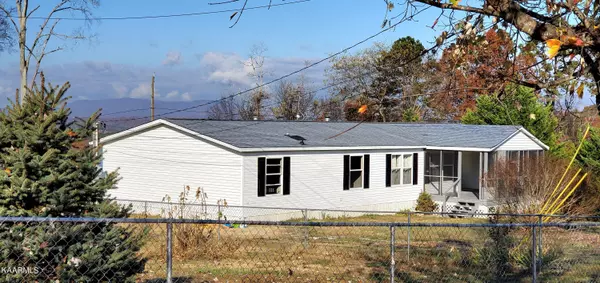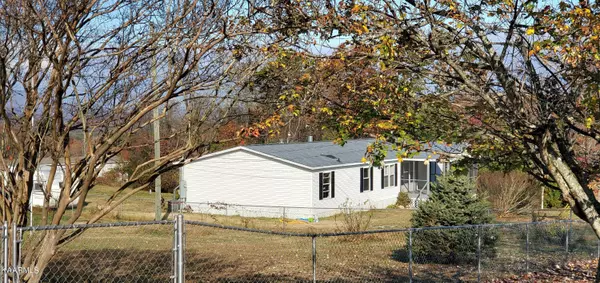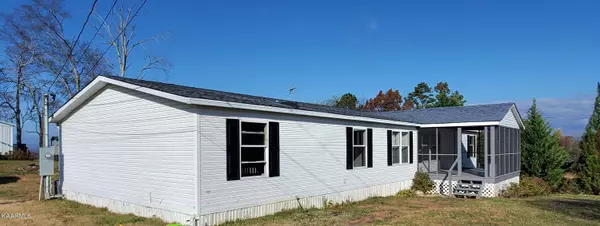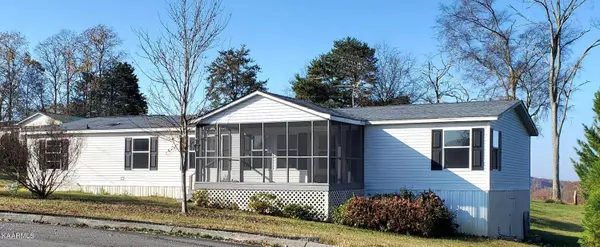$249,900
$245,000
2.0%For more information regarding the value of a property, please contact us for a free consultation.
3 Beds
2 Baths
1,822 SqFt
SOLD DATE : 03/16/2023
Key Details
Sold Price $249,900
Property Type Single Family Home
Sub Type Residential
Listing Status Sold
Purchase Type For Sale
Square Footage 1,822 sqft
Price per Sqft $137
Subdivision Ridge View Estates Ii
MLS Listing ID 1212199
Sold Date 03/16/23
Style Double Wide,Manufactured
Bedrooms 3
Full Baths 2
Originating Board East Tennessee REALTORS® MLS
Year Built 2000
Lot Size 0.510 Acres
Acres 0.51
Property Description
REDUCED! This spacious [actual 4 bedroom], newly renovated, 2000 manufactured home provides room for growing or established families who are looking for space! Home features fresh paint and new LVP waterproof flooring throughout on a split bedroom design. Master bath with skylight above garden tub, tiled walk-in shower, double vanity and jack and jill closets. Three additional, spacious bedrooms on opposite end of home share newly renovated bathroom with skylight and tiled tub/shower combo. Large open kitchen boasts abundant cabinet space with tile backsplash along with electric range, side by side frig, and dishwasher. Formal dining room just off of kitchen. Large living room features stacked stone, gas fireplace. Laundry room has Samsung washer/dryer that stays! Enjoy long range mountain views across back yard from the screened in porch or work on that special project in the 20 x 20 detached workshop. This .51-acre, cul-de-sac home is located only minutes from I-40, Bass Pro Shop and Smokies Stadium and Northview Schools. Easy year-round access, level to rolling lot and utility water. This is a lot of home for the money!
Location
State TN
County Jefferson County - 26
Area 0.51
Rooms
Other Rooms LaundryUtility, Workshop, Mstr Bedroom Main Level, Split Bedroom
Basement None
Dining Room Formal Dining Area
Interior
Interior Features Cathedral Ceiling(s), Island in Kitchen, Walk-In Closet(s)
Heating Heat Pump, Propane, Electric
Cooling Central Cooling, Ceiling Fan(s)
Flooring Laminate, Vinyl
Fireplaces Number 1
Fireplaces Type Pre-Fab, Gas Log
Fireplace Yes
Window Features Drapes
Appliance Dishwasher, Dryer, Refrigerator, Washer
Heat Source Heat Pump, Propane, Electric
Laundry true
Exterior
Exterior Feature Porch - Covered, Porch - Screened
Parking Features None
View Mountain View, Country Setting
Garage No
Building
Lot Description Cul-De-Sac
Faces From Bass Pro Shop at exit 407, Continue on Snyder Road 5.9 miles to Right onto Gobbler Road. Follow Gobbler Road .9 mile to Right onto Blue Springs Road. Continue to Left onto Bruner then Left onto Kerri Dr. Folllow to end of Culdesac to home on Left. SOP
Sewer Septic Tank
Water Public
Architectural Style Double Wide, Manufactured
Additional Building Workshop
Structure Type Vinyl Siding,Frame
Schools
High Schools Jefferson County
Others
Restrictions Yes
Tax ID 053D A 013.00
Energy Description Electric, Propane
Read Less Info
Want to know what your home might be worth? Contact us for a FREE valuation!

Our team is ready to help you sell your home for the highest possible price ASAP
"My job is to find and attract mastery-based agents to the office, protect the culture, and make sure everyone is happy! "

