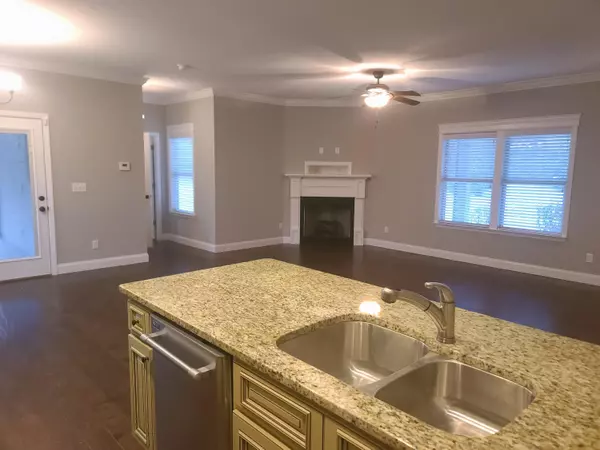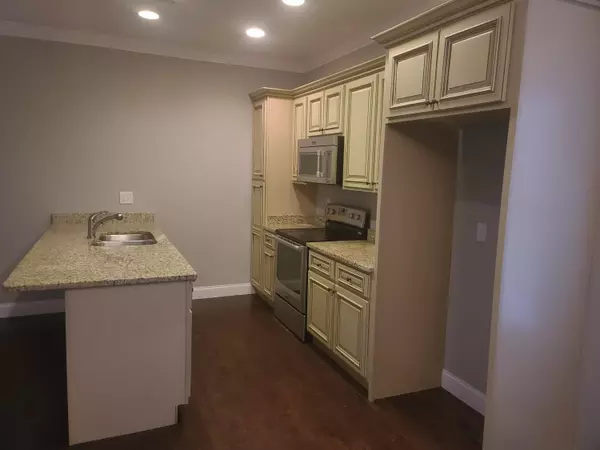$405,500
$424,900
4.6%For more information regarding the value of a property, please contact us for a free consultation.
4 Beds
3 Baths
2,145 SqFt
SOLD DATE : 03/16/2023
Key Details
Sold Price $405,500
Property Type Single Family Home
Sub Type Single Family Residence
Listing Status Sold
Purchase Type For Sale
Square Footage 2,145 sqft
Price per Sqft $189
Subdivision Waterhaven
MLS Listing ID 1366511
Sold Date 03/16/23
Bedrooms 4
Full Baths 2
Half Baths 1
HOA Fees $57/ann
Originating Board Greater Chattanooga REALTORS®
Year Built 2015
Lot Size 0.270 Acres
Acres 0.27
Lot Dimensions 147.70X133.02
Property Description
This home is a must see! Great location - just minutes from 153! Home has a large flat backyard with serene views of neighborhood pond and fountain. You can also enjoy the view from the spacious screened in back porch with tile flooring. Inside is an open floor plain - great for entertaining - with the master on the main. Upstairs are three bedrooms, a full bath and an extra room - perfect for a play room or office. The gate communities has plenty of amenities that include private boat ramp, community pool, stocked ponds for fishing, playground and natural greenway paths that connect to the TN Riverwalk. To see more about this community, please see webiste: https://testsite.condocontrol.com/Waterhaven/
Don't miss this one - come see it today!
**PERSONAL INTEREST DISCLOSURE - AGENT IS AN IMMEDIATE FAMILY MEMBER OF SELLER**
Location
State TN
County Hamilton
Area 0.27
Rooms
Basement None
Interior
Interior Features Granite Counters, Open Floorplan, Primary Downstairs, Separate Shower, Tub/shower Combo, Walk-In Closet(s)
Heating Central, Electric
Cooling Central Air, Electric
Flooring Carpet, Hardwood
Fireplaces Type Gas Log, Living Room
Fireplace Yes
Window Features Vinyl Frames
Appliance Microwave, Free-Standing Electric Range, Disposal, Dishwasher
Heat Source Central, Electric
Laundry Electric Dryer Hookup, Gas Dryer Hookup, Laundry Room, Washer Hookup
Exterior
Exterior Feature Dock, Lighting
Garage Spaces 2.0
Garage Description Attached
Pool Community
Utilities Available Cable Available, Electricity Available, Sewer Connected
View Water
Roof Type Shingle
Porch Porch, Porch - Covered, Porch - Screened
Total Parking Spaces 2
Garage Yes
Building
Lot Description Level, Split Possible, Sprinklers In Front, Sprinklers In Rear
Faces Hwy 153 to N to Amnicola Exit proceed to S Access Road. Turn left at light, Next Light turn Left at S Access Road, Turn Right at Harrison Pike, Turn left onto Harrison Pike after Railroad over pass, Turn left into Waterhaven community. Home will be on your left.
Story Two
Foundation Slab
Water Public
Structure Type Brick,Other
Schools
Elementary Schools Harrison Elementary
Middle Schools Dalewood Middle
High Schools Brainerd High
Others
Senior Community No
Tax ID 128g E 086
Security Features Gated Community
Acceptable Financing Cash, Conventional, FHA, VA Loan
Listing Terms Cash, Conventional, FHA, VA Loan
Special Listing Condition Investor, Personal Interest
Read Less Info
Want to know what your home might be worth? Contact us for a FREE valuation!

Our team is ready to help you sell your home for the highest possible price ASAP

"My job is to find and attract mastery-based agents to the office, protect the culture, and make sure everyone is happy! "






