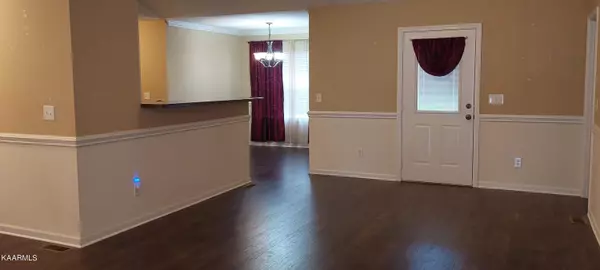$360,000
$360,000
For more information regarding the value of a property, please contact us for a free consultation.
4 Beds
2 Baths
1,694 SqFt
SOLD DATE : 03/16/2023
Key Details
Sold Price $360,000
Property Type Single Family Home
Sub Type Residential
Listing Status Sold
Purchase Type For Sale
Square Footage 1,694 sqft
Price per Sqft $212
Subdivision Brookstone Ridge Sub
MLS Listing ID 1218305
Sold Date 03/16/23
Style Traditional
Bedrooms 4
Full Baths 2
Originating Board East Tennessee REALTORS® MLS
Year Built 2006
Lot Size 7,405 Sqft
Acres 0.17
Lot Dimensions 75x100
Property Description
Great Pics coming soon!!!
Rare 4 bedrooms, one-level living in the very sought after Brookstone Ridge Sub-division. Lovely open floorplan with newer hardwood floors throughout. The primary bedroom offers trey ceiling and double closets and a beautiful new walk-in shower with custom glass tile, a seat and safety rails. Kitchen equip with a great bar and eat-in breakfast nook. Separate dining room. All kitchen appliances will remain. Both bathrooms have new tile flooring. New Deck and stairs to lead to the 3rd garage/workshop/storage and unfinished basement area could be finished to add living space. The garage floors have newer epoxy finish on the floors. Home offers new water heater, some new bathroom plumbing. Some new garage hardware. And a whole house surge protector. Home warranty. Buyers and buyer's agent, please verify all information including the square footage.
Location
State TN
County Anderson County - 30
Area 0.17
Rooms
Other Rooms LaundryUtility, Workshop, Bedroom Main Level, Extra Storage, Mstr Bedroom Main Level, Split Bedroom
Basement Unfinished, Walkout, Outside Entr Only
Dining Room Breakfast Bar, Formal Dining Area, Breakfast Room
Interior
Interior Features Cathedral Ceiling(s), Pantry, Walk-In Closet(s), Breakfast Bar
Heating Central, Heat Pump, Natural Gas, Electric
Cooling Central Cooling, Ceiling Fan(s)
Flooring Hardwood, Tile
Fireplaces Type None
Fireplace No
Appliance Dishwasher, Smoke Detector, Self Cleaning Oven, Refrigerator
Heat Source Central, Heat Pump, Natural Gas, Electric
Laundry true
Exterior
Exterior Feature Windows - Vinyl, Porch - Covered, Deck
Parking Features Basement
Garage Spaces 3.0
Garage Description Basement
Total Parking Spaces 3
Garage Yes
Building
Lot Description Level, Rolling Slope
Faces From: Foothills Mall Dr to 129 Hwy N to I-40 stay right to I-275N to I-75 to exit 122, Hwy 61 E to right on Hwy 441S/Norris Fwy to left Brookstone to right on Flagstone. House on right, sign on property. https://goo.gl/maps/YXiLtmaQticgUwgYA
Sewer Public Sewer
Water Public
Architectural Style Traditional
Structure Type Vinyl Siding,Frame
Others
Restrictions Yes
Tax ID 044A A 020.00
Energy Description Electric, Gas(Natural)
Read Less Info
Want to know what your home might be worth? Contact us for a FREE valuation!

Our team is ready to help you sell your home for the highest possible price ASAP
"My job is to find and attract mastery-based agents to the office, protect the culture, and make sure everyone is happy! "






