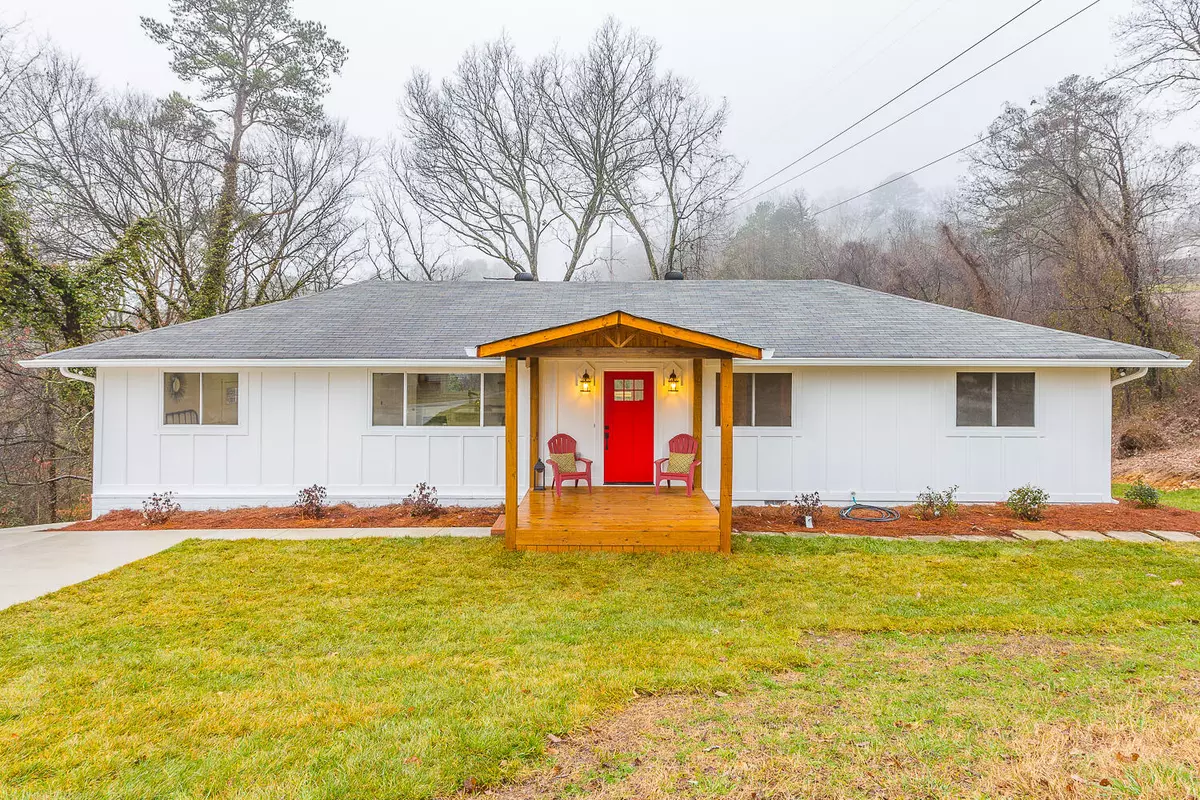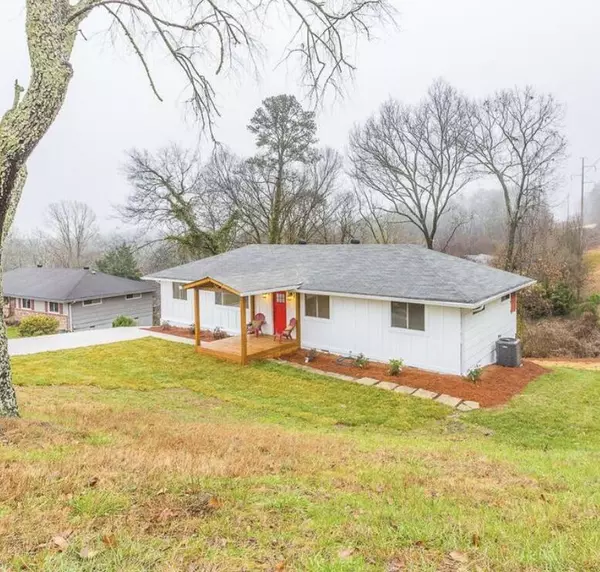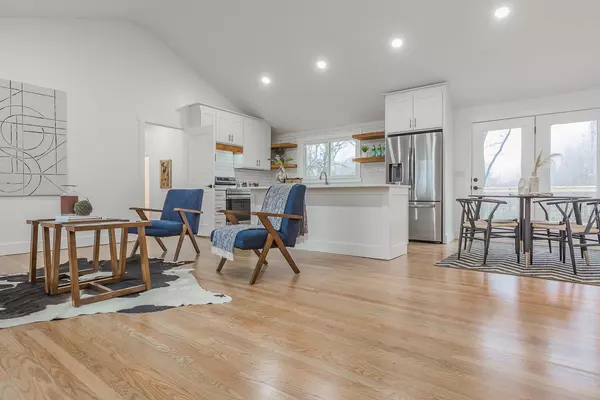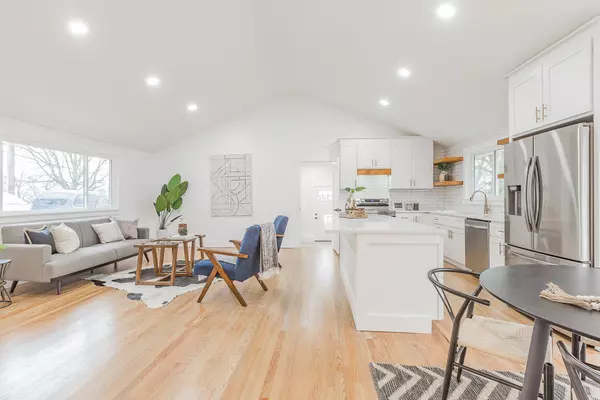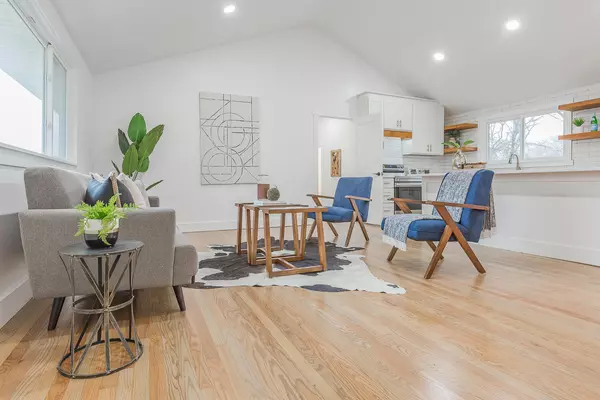$380,000
$399,000
4.8%For more information regarding the value of a property, please contact us for a free consultation.
4 Beds
3 Baths
1,440 SqFt
SOLD DATE : 03/15/2023
Key Details
Sold Price $380,000
Property Type Single Family Home
Sub Type Single Family Residence
Listing Status Sold
Purchase Type For Sale
Square Footage 1,440 sqft
Price per Sqft $263
Subdivision Crestwood Hills
MLS Listing ID 1368304
Sold Date 03/15/23
Style Contemporary
Bedrooms 4
Full Baths 3
Originating Board Greater Chattanooga REALTORS®
Year Built 1958
Lot Size 0.400 Acres
Acres 0.4
Lot Dimensions 111.3X152.8
Property Description
LOCATION, LOCATION, LOCATION!! More photos coming soon and a few final paint touches on the exterior to do, but we are ready to show! Nestled steps away from the beauty of Missionary Ridge this home was torn completely to the studs and has all new plumbing, electric, HVAC, doors, windows, porch, and more. Roof is less than 5 years old. Enjoy this East Ridge gem and drop right down Missionary Ridge to all the awesome offerings of downtown! Or drop down Shadowlawn and you are minutes from exploding East Ridge including the new Food City, TopGolf, BassPro, Pizza Bros, Champy's, and more! Current 4th bedroom has separate entrance and could be used as home office or bonus space...lots of options! There are not many homes like this one that have the proximity to all things the Scenic City has to offer. This home has it all! Owner/agent
Location
State TN
County Hamilton
Area 0.4
Rooms
Basement Cellar
Interior
Interior Features Cathedral Ceiling(s), Granite Counters, Open Floorplan, Plumbed, Separate Shower, Tub/shower Combo, Walk-In Closet(s)
Heating Central, Electric
Cooling Central Air, Electric
Flooring Hardwood, Tile
Equipment Air Purifier
Fireplace No
Window Features Insulated Windows,Vinyl Frames
Appliance Refrigerator, Microwave, Free-Standing Electric Range, Electric Water Heater, Disposal, Dishwasher
Heat Source Central, Electric
Laundry Electric Dryer Hookup, Gas Dryer Hookup, Washer Hookup
Exterior
Parking Features Kitchen Level
Garage Description Kitchen Level
Utilities Available Electricity Available, Sewer Connected, Underground Utilities
View Other
Roof Type Shingle
Porch Deck, Patio, Porch, Porch - Covered
Garage No
Building
Lot Description Sloped
Faces From downtown: I-24 East to Exit 181A to US-41 toward East Ridge. At traffic circle take 1st Exit and immediate left onto Westside Dr. At top of hill straight across S. Crest to Shadowlawn. House will be just down the hill on right.
Story One
Foundation Block
Water Public
Architectural Style Contemporary
Structure Type Vinyl Siding
Schools
Elementary Schools East Ridge Elementary
Middle Schools East Ridge Middle
High Schools East Ridge High
Others
Senior Community No
Tax ID 168f B 016
Security Features Smoke Detector(s)
Acceptable Financing Cash, Conventional, FHA, VA Loan, Owner May Carry
Listing Terms Cash, Conventional, FHA, VA Loan, Owner May Carry
Special Listing Condition Personal Interest
Read Less Info
Want to know what your home might be worth? Contact us for a FREE valuation!

Our team is ready to help you sell your home for the highest possible price ASAP
"My job is to find and attract mastery-based agents to the office, protect the culture, and make sure everyone is happy! "

