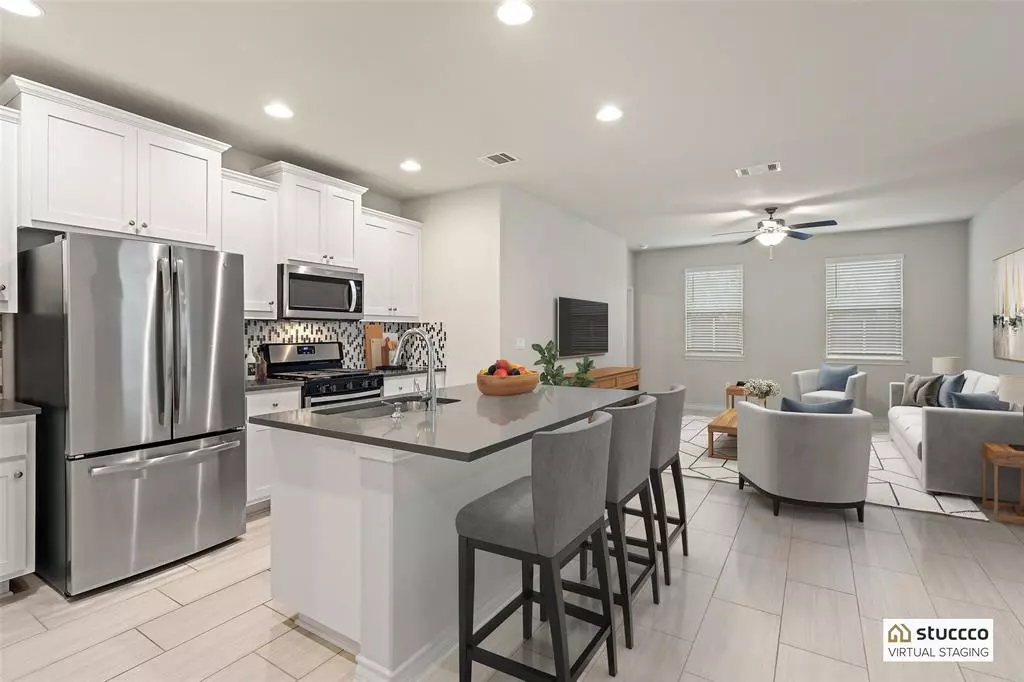$425,000
For more information regarding the value of a property, please contact us for a free consultation.
3 Beds
2 Baths
1,434 SqFt
SOLD DATE : 03/15/2023
Key Details
Property Type Single Family Home
Sub Type Single Family Residence
Listing Status Sold
Purchase Type For Sale
Square Footage 1,434 sqft
Price per Sqft $296
Subdivision Bratton Hills
MLS Listing ID 1615299
Sold Date 03/15/23
Style 1st Floor Entry
Bedrooms 3
Full Baths 2
HOA Fees $70/mo
Originating Board actris
Year Built 2019
Tax Year 2022
Lot Size 6,873 Sqft
Lot Dimensions 56x102
Property Description
Situated in a quiet neighborhood this home offers curb appeal at its finest. A modern eye-catching roof line gives the home a dramatic presence. Providing the perfect blend of city conveniences & minimal upkeep, while still giving you space to get away from the hustle and bustle. Showcasing a modern spacious open floor plan, high ceilings, recessed lighting, ample windows, and tile floors throughout the main living spaces. Natural light flows throughout the home making the space feel light, bright, and airy. The dreamy kitchen is the perfect setting for hosting guests offering a generously proportioned center island w/ seating, quartz counters, stainless steel appliances, stylish backsplash, and abundant cabinet storage. Retreat to the spacious owners’ suite featuring an incredible ensuite – oversized tiled walk-in shower, dual sink vanity, and large walk-in closet. Two additional bedrooms both have ceiling fans, generous closet space, and easy access to a full bathroom. The large private backyard is a true delight – giving you additional space for any of your needs… plant a garden, let the kids play, or for your furry four-legged family to run! The covered patio supplies the perfect location to place your grill, entertain your guest, relax, and soak up the beautiful Texas sunsets. 2-car garage and energy efficient appliances. Centrally located and only 15 minutes to Amazon, Samsung, the Domain, and only 20 mins from downtown Austin. Convenient to ample choices of eclectic restaurants, cozy coffee shops, and tons of retail shops!
Location
State TX
County Travis
Rooms
Main Level Bedrooms 3
Interior
Interior Features Breakfast Bar, Quartz Counters, Eat-in Kitchen, Kitchen Island, No Interior Steps, Open Floorplan, Primary Bedroom on Main, Recessed Lighting, Walk-In Closet(s)
Heating Central, Natural Gas
Cooling Ceiling Fan(s), Central Air
Flooring Carpet, Tile
Fireplaces Type None
Fireplace Y
Appliance Dishwasher, ENERGY STAR Qualified Appliances, Microwave, Oven, Free-Standing Gas Range, Stainless Steel Appliance(s)
Exterior
Exterior Feature None
Garage Spaces 2.0
Fence Fenced, Wood
Pool None
Community Features None
Utilities Available Electricity Connected, Natural Gas Connected, Phone Available, Sewer Connected, Underground Utilities, Water Connected
Waterfront Description None
View See Remarks
Roof Type Composition
Accessibility None
Porch Covered, Patio
Total Parking Spaces 4
Private Pool No
Building
Lot Description Interior Lot, Sprinkler - In Rear, Sprinkler - In Front, See Remarks
Faces East
Foundation Slab
Sewer Public Sewer
Water Public
Level or Stories One
Structure Type HardiPlank Type, Masonry – Partial
New Construction No
Schools
Elementary Schools Joe Lee Johnson
Middle Schools Deerpark
High Schools Mcneil
Others
HOA Fee Include Common Area Maintenance
Restrictions Deed Restrictions
Ownership Common
Acceptable Financing Cash, Conventional, FHA, VA Loan
Tax Rate 1.6827
Listing Terms Cash, Conventional, FHA, VA Loan
Special Listing Condition Standard
Read Less Info
Want to know what your home might be worth? Contact us for a FREE valuation!

Our team is ready to help you sell your home for the highest possible price ASAP
Bought with Douglas Elliman Real Estate

"My job is to find and attract mastery-based agents to the office, protect the culture, and make sure everyone is happy! "

