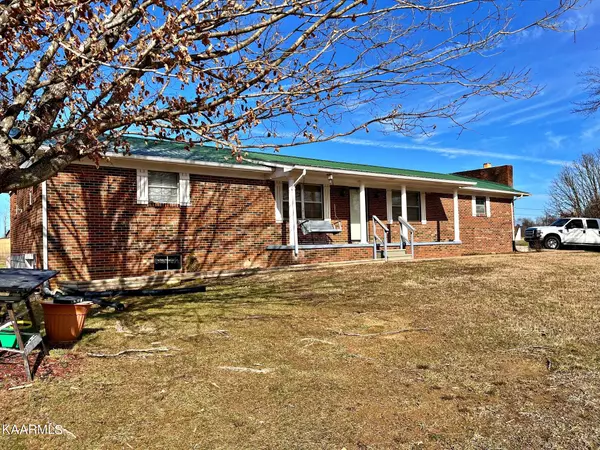$225,000
$250,000
10.0%For more information regarding the value of a property, please contact us for a free consultation.
3 Beds
2 Baths
1,820 SqFt
SOLD DATE : 03/15/2023
Key Details
Sold Price $225,000
Property Type Single Family Home
Sub Type Residential
Listing Status Sold
Purchase Type For Sale
Square Footage 1,820 sqft
Price per Sqft $123
MLS Listing ID 1216083
Sold Date 03/15/23
Style Traditional
Bedrooms 3
Full Baths 2
Originating Board East Tennessee REALTORS® MLS
Year Built 1969
Lot Size 0.940 Acres
Acres 0.94
Lot Dimensions 250M X 180.6 X IRR
Property Description
Beautiful brick ranch home on a park-like almost 1 acre lot. This home features 3 bedrooms & 2 full baths, a spacious living room filled with light, a large kitchen with plenty of cabinets and countertop space, all appliances included and a spice rack, a large pantry with barn doors, a laundry room, a full basement that makes a wonderful workshop. The 3rd bedroom could be used as a rec room or den featuring a wood burning fireplace. This great home has been partially remodeled with new flooring, paint, and more. Outside you will find a wonderful covered front porch that is perfect for rocking chairs, a fenced in back yard, and a great workshop! The master bath needs some finishing touches, most of the work is done and seller has most items to finish it out. The bathroom has a double vanity, double mirrors, a build in for a large walk-in shower.
Location
State TN
County Monroe County - 33
Area 0.94
Rooms
Other Rooms LaundryUtility, Workshop, Bedroom Main Level, Mstr Bedroom Main Level
Basement Walkout
Interior
Interior Features Pantry, Walk-In Closet(s), Eat-in Kitchen
Heating Central
Cooling Central Cooling
Flooring Laminate, Carpet, Vinyl
Fireplaces Number 1
Fireplaces Type Wood Burning
Fireplace Yes
Appliance Dishwasher, Refrigerator, Microwave
Heat Source Central
Laundry true
Exterior
Exterior Feature Porch - Covered
Garage Main Level, Off-Street Parking
Garage Description Main Level, Off-Street Parking
View Country Setting
Parking Type Main Level, Off-Street Parking
Garage No
Building
Lot Description Private, Level
Faces From Downtown Madisonville, head south on Highway 411, then turn right onto Gudger. House will be on the right just before the Chestua Road intersection. Look for yard sign on the property.
Sewer Septic Tank
Water Public, Well
Architectural Style Traditional
Additional Building Workshop
Structure Type Brick
Others
Restrictions No
Tax ID 090 090.00
Acceptable Financing Cash, Conventional
Listing Terms Cash, Conventional
Read Less Info
Want to know what your home might be worth? Contact us for a FREE valuation!

Our team is ready to help you sell your home for the highest possible price ASAP

"My job is to find and attract mastery-based agents to the office, protect the culture, and make sure everyone is happy! "






