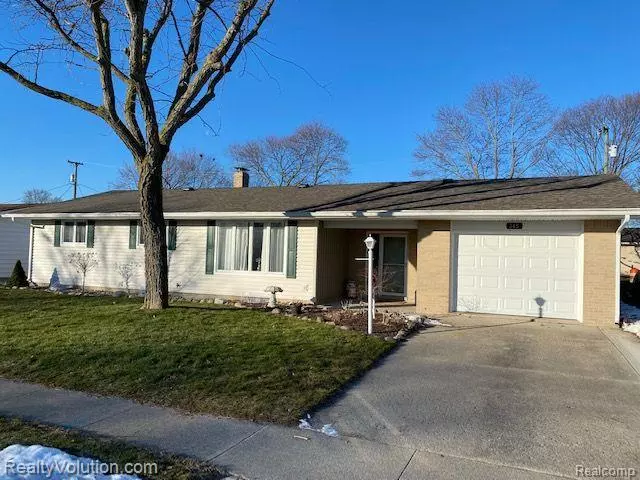$148,400
$149,900
1.0%For more information regarding the value of a property, please contact us for a free consultation.
3 Beds
2 Baths
1,375 SqFt
SOLD DATE : 03/14/2023
Key Details
Sold Price $148,400
Property Type Single Family Home
Sub Type Ranch
Listing Status Sold
Purchase Type For Sale
Square Footage 1,375 sqft
Price per Sqft $107
Subdivision Sievers' Add
MLS Listing ID 20230010407
Sold Date 03/14/23
Style Ranch
Bedrooms 3
Full Baths 2
HOA Y/N no
Originating Board Realcomp II Ltd
Annual Tax Amount $70
Lot Size 7,405 Sqft
Acres 0.17
Lot Dimensions 75x100
Property Description
Amazing opportunity on this move in ready and updated ranch home. 3 bedroom 2 full baths. In just the last few years this home was updated with new natural gas boiler and water heater. Baseboard is the best heat due to absolutely no dust and no dead spots. You feel warmer even with temp set lower than forced air systems. Boilers are very efficient and last 2-3 times as long as forced air systems do. The only downside to baseboard is often no AC---not here though. New central air system installed in attic gives you the best of both worlds. The roof was tore off and replaced in 2020. All new siding done in 2021 plus a new covered rear patio added also. New flooring throughout. All new appliances are included. Large spacious living room. Dining room with new sliding door with built in blinds-never to be damaged or have to be dusted. Kitchen has lots of storage and features Corian counters plus stainless steel appliances. Master suite has its own full bath. Master bath was just remodeled to modern styling including multiple rain showerheads and tiled surround with built in niches. Full basement offers more space for you to utilize. You will love the backyard with its new vinyl privacy fence and covered patio with fan. One car attached garage but it does also have a large two story shed for maximum storage freeing up your garage for only cars. This home is immaculate---all you have to do is move in. Set up your appointment to view it today.
Location
State MI
County Huron
Area Sebewaing Twp
Direction 24 to sharpsteen to 10th north to home.
Rooms
Basement Unfinished
Interior
Heating Baseboard, Hot Water
Cooling Central Air
Fireplace no
Heat Source Natural Gas
Exterior
Parking Features Attached
Garage Description 1 Car
Porch Patio
Road Frontage Paved
Garage yes
Building
Foundation Basement
Sewer Public Sewer (Sewer-Sanitary)
Water Public (Municipal)
Architectural Style Ranch
Warranty No
Level or Stories 1 Story
Structure Type Vinyl
Schools
School District Unionville Sebewaing
Others
Tax ID 3900834800
Ownership Short Sale - No,Private Owned
Acceptable Financing Cash, Conventional, FHA, USDA Loan (Rural Dev), VA
Listing Terms Cash, Conventional, FHA, USDA Loan (Rural Dev), VA
Financing Cash,Conventional,FHA,USDA Loan (Rural Dev),VA
Read Less Info
Want to know what your home might be worth? Contact us for a FREE valuation!

Our team is ready to help you sell your home for the highest possible price ASAP

©2024 Realcomp II Ltd. Shareholders
Bought with Coldwell Bankers Professionals - Midland

"My job is to find and attract mastery-based agents to the office, protect the culture, and make sure everyone is happy! "

