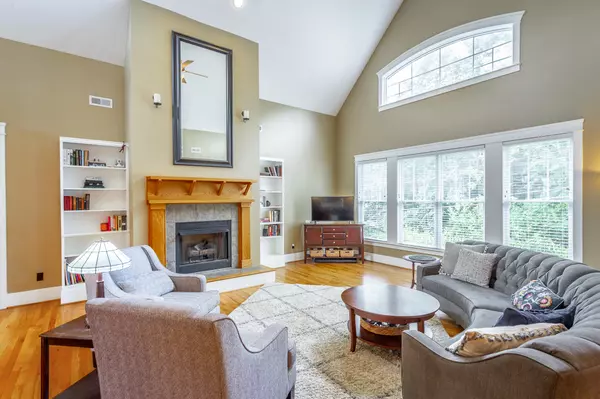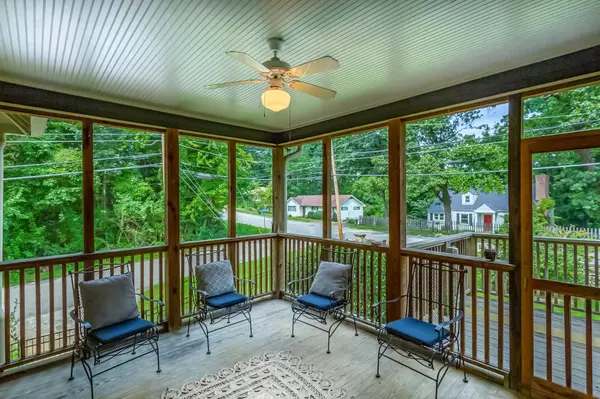$774,000
$800,000
3.3%For more information regarding the value of a property, please contact us for a free consultation.
4 Beds
3 Baths
3,500 SqFt
SOLD DATE : 03/15/2023
Key Details
Sold Price $774,000
Property Type Single Family Home
Sub Type Single Family Residence
Listing Status Sold
Purchase Type For Sale
Square Footage 3,500 sqft
Price per Sqft $221
Subdivision Knickerbocker Cottages
MLS Listing ID 1361655
Sold Date 03/15/23
Bedrooms 4
Full Baths 2
Half Baths 1
HOA Fees $16/ann
Originating Board Greater Chattanooga REALTORS®
Year Built 2002
Lot Size 10,890 Sqft
Acres 0.25
Lot Dimensions 87.07X117.99
Property Description
Welcome to 704 Westwood Avenue! Located in the award winning Normal Park School zone, and minutes from Downtown Chattanooga and North Shore, this home is truly a must see! This 4 bedroom/3 bath home boasts idyllic curb appeal, and an open floor plan with a two-story great room, including gas fireplace, built-ins and access to one of two rear decks. The beautiful kitchen features recently updated stainless steel appliances, granite countertops, a center island, glass display cabinets, and a massive walk-in pantry off the laundry room and breakfast area. The master bedroom is located on the main level, with private deck, his and hers closets, double vanity, jetted tub with separate shower. There is an additional bedroom located on the main level. Upper level features a loft, perfect for home office or private area for school work, with storage areas on each end and room to expand if desired. The lower level features two bedrooms, a full bath, two additional rooms that can be used as bedrooms (potential for a 6 BEDROOM home), a spacious family room with a gas fireplace, a wet bar and French doors to the rear patio and back yard. This level would also make a great teen or in-law suite due to the separate exterior access. Other features include: multiple upper and lower covered porch areas, fenced in yard, 2-car garage on main level, with a THIRD Garage on the lower level and ample storage space throughout. The street is a private drive and does not allow pass through traffic, making it fun for the kids in the neighborhood! Recent updates include: Upstairs HVAC replaced, kitchen appliances, black aluminum fence, recirculating hot water heater.
This home has so much to offer! Schedule your showing today!
Location
State TN
County Hamilton
Area 0.25
Rooms
Basement Finished, Full, Unfinished
Interior
Interior Features Breakfast Room, Cathedral Ceiling(s), Central Vacuum, Double Vanity, Eat-in Kitchen, Entrance Foyer, Granite Counters, High Ceilings, Open Floorplan, Pantry, Primary Downstairs, Separate Dining Room, Separate Shower, Split Bedrooms, Tub/shower Combo, Walk-In Closet(s), Wet Bar, Whirlpool Tub
Heating Central, Natural Gas
Cooling Central Air, Electric, Multi Units
Flooring Carpet, Hardwood, Tile
Fireplaces Number 2
Fireplaces Type Den, Family Room, Gas Log, Great Room
Fireplace Yes
Window Features Vinyl Frames
Appliance Microwave, Gas Water Heater, Gas Range, Disposal, Dishwasher, Convection Oven
Heat Source Central, Natural Gas
Laundry Electric Dryer Hookup, Gas Dryer Hookup, Washer Hookup
Exterior
Garage Basement, Garage Door Opener, Kitchen Level
Garage Spaces 2.0
Garage Description Attached, Basement, Garage Door Opener, Kitchen Level
Utilities Available Cable Available, Electricity Available, Sewer Connected, Underground Utilities
Roof Type Shingle
Porch Covered, Deck, Patio, Porch, Porch - Covered, Porch - Screened
Parking Type Basement, Garage Door Opener, Kitchen Level
Total Parking Spaces 2
Garage Yes
Building
Lot Description Corner Lot, Gentle Sloping, Level, Split Possible
Faces From Chattanooga, Take Veterans Bridge to Barton to Hixson Pike, Left on East Dallas, Left onto Westwood Ave (Knickerbocker Cottages). Home is first one on the right.
Story One and One Half
Foundation Block, Slab
Water Public
Structure Type Fiber Cement,Shingle Siding,Stone
Schools
Elementary Schools Normal Park Elementary
Middle Schools Normal Park Upper
High Schools Red Bank High School
Others
Senior Community No
Tax ID 127i B 006.01
Security Features Security System,Smoke Detector(s)
Acceptable Financing Cash, Conventional, FHA, Owner May Carry
Listing Terms Cash, Conventional, FHA, Owner May Carry
Read Less Info
Want to know what your home might be worth? Contact us for a FREE valuation!

Our team is ready to help you sell your home for the highest possible price ASAP

"My job is to find and attract mastery-based agents to the office, protect the culture, and make sure everyone is happy! "






