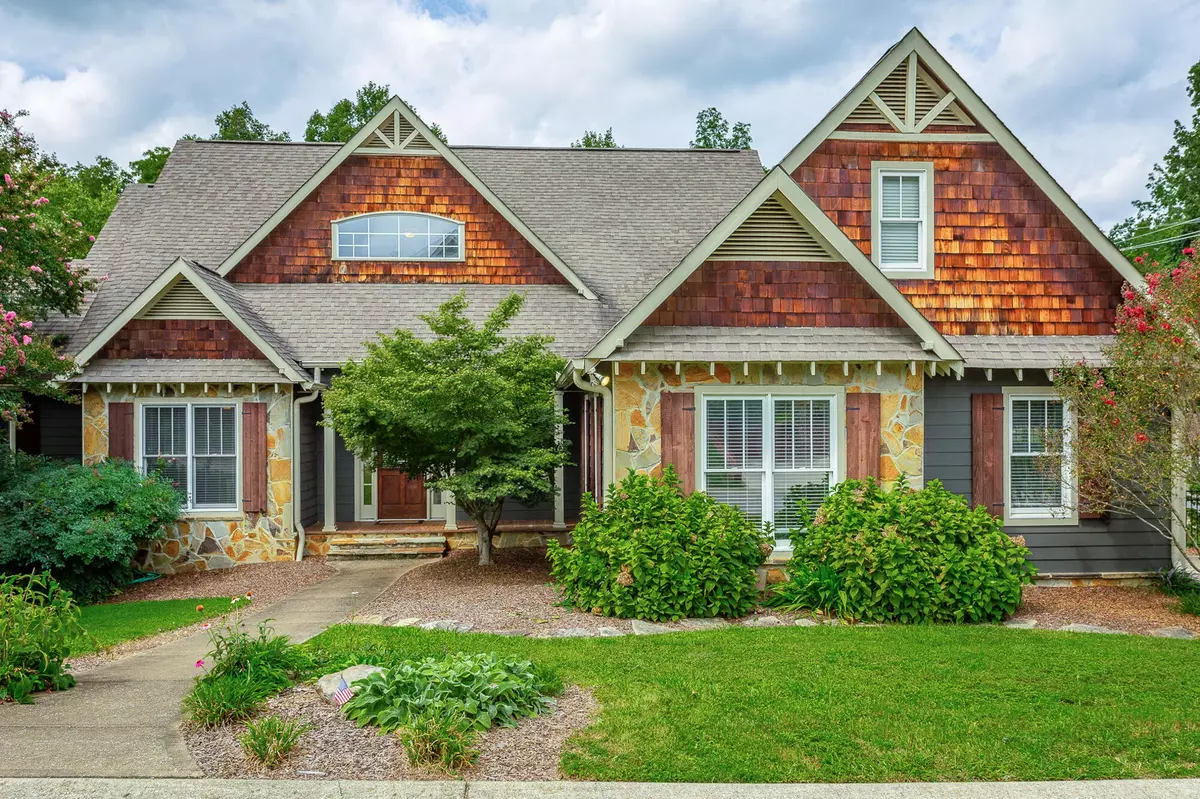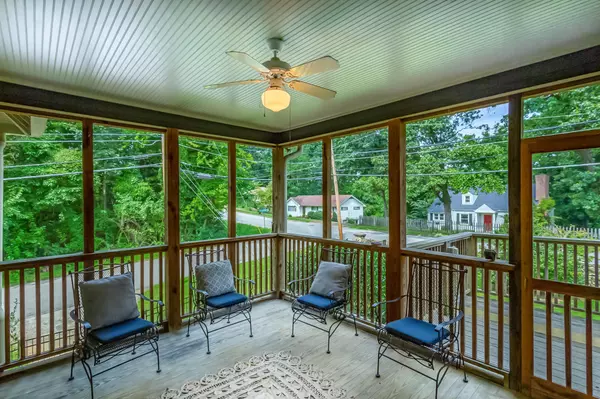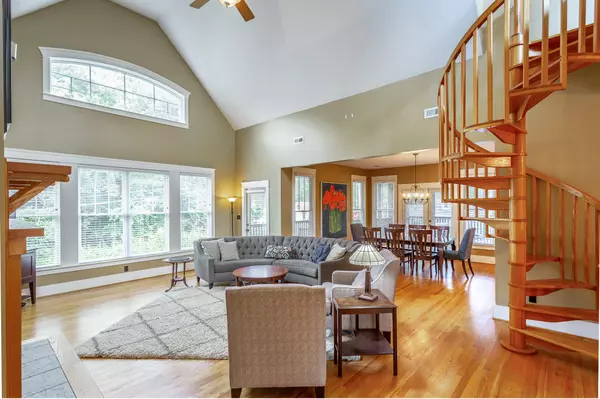$774,000
$800,000
3.3%For more information regarding the value of a property, please contact us for a free consultation.
4 Beds
3 Baths
3,500 SqFt
SOLD DATE : 03/15/2023
Key Details
Sold Price $774,000
Property Type Single Family Home
Sub Type Single Family Residence
Listing Status Sold
Purchase Type For Sale
Square Footage 3,500 sqft
Price per Sqft $221
Subdivision Knickerbocker Cottages
MLS Listing ID 2497035
Sold Date 03/15/23
Bedrooms 4
Full Baths 2
Half Baths 1
HOA Fees $16/ann
HOA Y/N Yes
Year Built 2002
Annual Tax Amount $6,603
Lot Size 10,890 Sqft
Acres 0.25
Lot Dimensions 87.07X117.99
Property Description
Welcome to 704 Westwood Avenue! Located in the award winning Normal Park School zone, and minutes from Downtown Chattanooga and North Shore, this home is truly a must see! This 4 bedroom/3 bath home boasts idyllic curb appeal, and an open floor plan with a two-story great room, including gas fireplace, built-ins and access to one of two rear decks. The beautiful kitchen features recently updated stainless steel appliances, granite countertops, a center island, glass display cabinets, and a massive walk-in pantry off the laundry room and breakfast area. The master bedroom is located on the main level, with private deck, his and hers closets, double vanity, jetted tub with separate shower. There is an additional bedroom located on the main level. Upper level features a loft, perfect for home office or private area for school work, with storage areas on each end and room to expand if desired.
Location
State TN
County Hamilton County
Interior
Interior Features Central Vacuum, Entry Foyer, High Ceilings, Open Floorplan, Walk-In Closet(s), Wet Bar, Primary Bedroom Main Floor
Heating Central, Natural Gas
Cooling Central Air, Electric
Flooring Carpet, Finished Wood, Tile
Fireplaces Number 2
Fireplace Y
Appliance Microwave, Disposal, Dishwasher
Exterior
Exterior Feature Garage Door Opener
Garage Spaces 2.0
Utilities Available Electricity Available, Water Available
Waterfront false
View Y/N false
Roof Type Other
Parking Type Attached
Private Pool false
Building
Lot Description Level, Corner Lot, Other
Story 1.5
Water Public
Structure Type Fiber Cement,Stone,Other
New Construction false
Schools
High Schools Red Bank High School
Others
Senior Community false
Read Less Info
Want to know what your home might be worth? Contact us for a FREE valuation!

Our team is ready to help you sell your home for the highest possible price ASAP

© 2024 Listings courtesy of RealTrac as distributed by MLS GRID. All Rights Reserved.

"My job is to find and attract mastery-based agents to the office, protect the culture, and make sure everyone is happy! "






