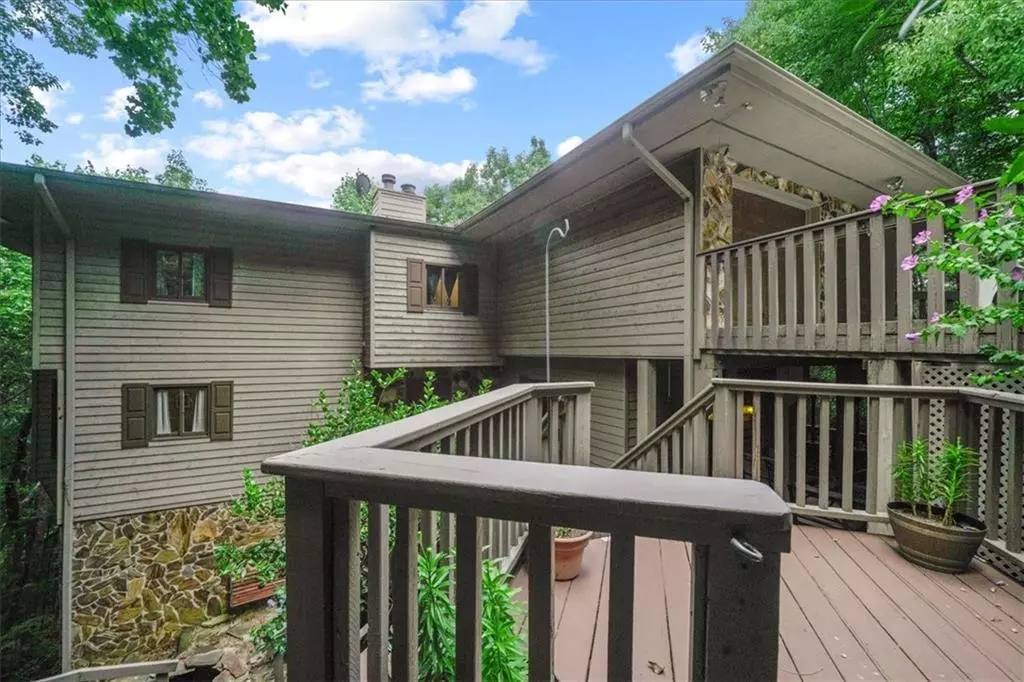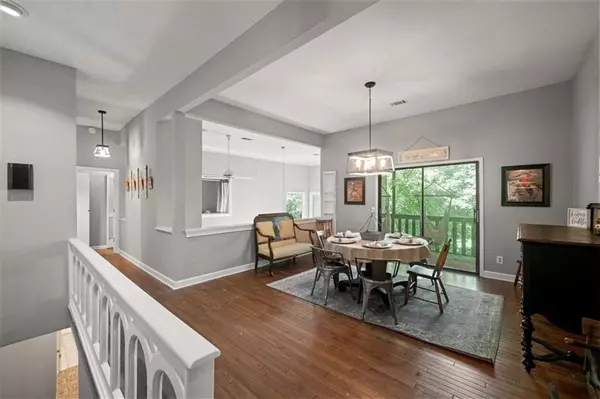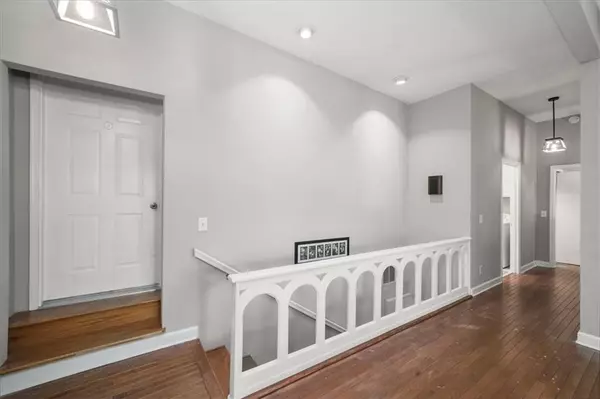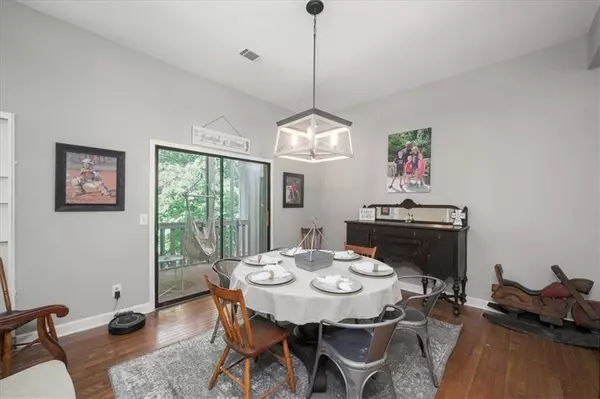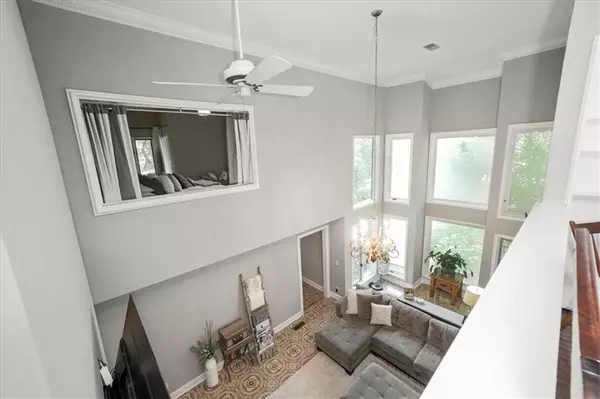$360,000
$384,900
6.5%For more information regarding the value of a property, please contact us for a free consultation.
5 Beds
4.5 Baths
3,960 SqFt
SOLD DATE : 03/09/2023
Key Details
Sold Price $360,000
Property Type Single Family Home
Sub Type Single Family Residence
Listing Status Sold
Purchase Type For Sale
Square Footage 3,960 sqft
Price per Sqft $90
Subdivision Bent Tree
MLS Listing ID 7078825
Sold Date 03/09/23
Style Bungalow, Cabin
Bedrooms 5
Full Baths 4
Half Baths 1
Construction Status Resale
HOA Fees $3,360
HOA Y/N Yes
Originating Board First Multiple Listing Service
Year Built 1982
Annual Tax Amount $2,005
Tax Year 2021
Lot Size 1.070 Acres
Acres 1.07
Property Description
MOTIVATED seller & PRICED TO SELL. Home needs a few updates and your TLC. BEING SOLD AS IS. Purchase will include a one-year home warranty & termite bond.
You will fall in love with this COMPLETELY UNIQUE, stunning four level 5 bed, 4.5 bath home that is North Georgia living at its best. Drive into the two-car garage to enter the top floor. This level features a bright and airy kitchen with white cabinetry, black appliances, adjoining wet bar for a coffee station or entertainment refreshment area, dining area with stone fireplace and peek opening to the living room below, a glass enclosed patio/sunroom overlooking the backyard, and the laundry room. Additionally, the upper floor owner's suite allows you to awaken to a spectacular view of the outdoors…say hello to the tree tops every morning from the Romeo & Juliet deck! The bedroom also has a peek opening with a view of the main living area below. The ensuite master bath offers a corner vanity room, cultured marble shower and separate tub room, a corner WC with sink, and walk-in closet. Back outside and on your way to the front door, a soothing waterfall welcomes you on your descent from the driveway. Before entering the front door, a cozy covered speakeasy area greets you. This outdoor area has a separate door for entry into the home via the library, and is protected so in any weather you can sit, relax, watch TV, read a book, or enjoy coffee in the morning or a glass of wine in the evening. Once entering the front door, you find a nice-sized foyer where you can go upstairs or continue to a beautiful living area with incredible high ceilings, fireplace, and a wall of windows with breathtaking views. Adjacent to the living area is an office and the library. The foyer also offers access to two bedrooms with a Jack and Jill bath, as well as a tubbed bath for guest use. The next level down is genuinely a wide-open flex floor. It provides a bedroom, storage closet, full bath, wood-burning stove, living area, and access to a Romeo & Juliet deck with further spectacular outdoor views. The ground level delivers even more storage, a workshop, a half-bath, and access to the full deck. And, when you want to enjoy a stroll to take in the vast beauty of this home, an exterior staircase allows use of a second driveway, with stairs leading to the front door. You truly must see this home to fully appreciate its uniqueness. Amenities include swim, pickleball, stables, and more. https://youtu.be/5I47sxRnjYg
Location
State GA
County Pickens
Lake Name None
Rooms
Bedroom Description Master on Main, Sitting Room
Other Rooms None
Basement Daylight, Driveway Access, Finished, Finished Bath, Full
Main Level Bedrooms 3
Dining Room Seats 12+, Separate Dining Room
Interior
Interior Features Bookcases, High Ceilings 9 ft Main
Heating Central
Cooling Ceiling Fan(s), Central Air
Flooring Carpet, Ceramic Tile, Hardwood
Fireplaces Number 3
Fireplaces Type Family Room, Keeping Room, Wood Burning Stove
Window Features None
Appliance Dishwasher, Electric Cooktop, Electric Oven, Electric Water Heater, Microwave, Trash Compactor
Laundry In Hall, Laundry Room, Upper Level
Exterior
Exterior Feature Private Rear Entry
Parking Features Attached, Driveway, Garage, Garage Door Opener, Garage Faces Front
Garage Spaces 2.0
Fence None
Pool None
Community Features Beach Access, Clubhouse, Dog Park, Gated, Golf, Homeowners Assoc, Lake, Pickleball, Playground, Pool, Stable(s), Tennis Court(s)
Utilities Available Cable Available, Electricity Available, Natural Gas Available
Waterfront Description None
View Mountain(s), Trees/Woods
Roof Type Shingle
Street Surface Asphalt
Accessibility None
Handicap Access None
Porch Covered, Deck, Rear Porch, Screened
Total Parking Spaces 2
Building
Lot Description Back Yard, Private, Wooded
Story Three Or More
Foundation Concrete Perimeter
Sewer Septic Tank
Water Private
Architectural Style Bungalow, Cabin
Level or Stories Three Or More
Structure Type Cedar, Stone, Wood Siding
New Construction No
Construction Status Resale
Schools
Elementary Schools Tate
Middle Schools Pickens County
High Schools Pickens
Others
HOA Fee Include Maintenance Grounds, Security, Swim/Tennis, Trash
Senior Community no
Restrictions false
Tax ID 027D 326
Acceptable Financing Cash, Conventional, FHA, VA Loan
Listing Terms Cash, Conventional, FHA, VA Loan
Special Listing Condition None
Read Less Info
Want to know what your home might be worth? Contact us for a FREE valuation!

Our team is ready to help you sell your home for the highest possible price ASAP

Bought with Weichert, Realtors - The Collective
"My job is to find and attract mastery-based agents to the office, protect the culture, and make sure everyone is happy! "

