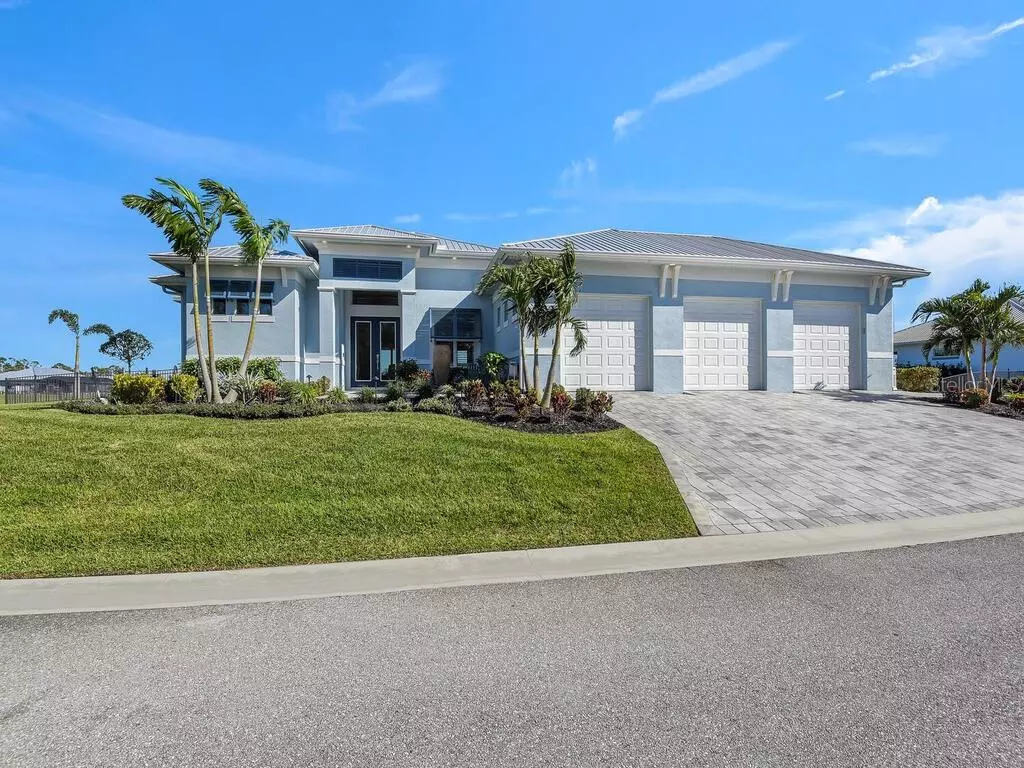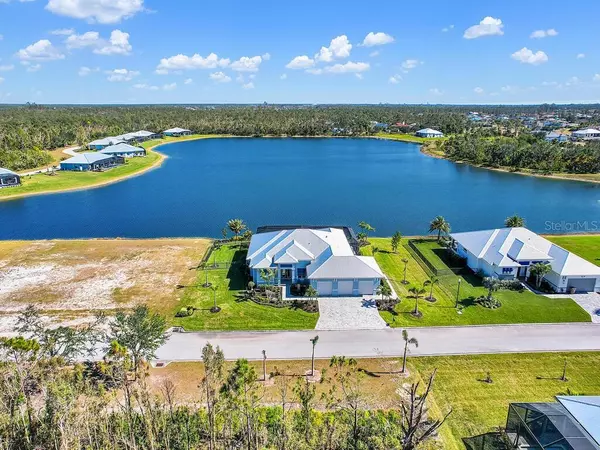$1,230,000
$1,275,000
3.5%For more information regarding the value of a property, please contact us for a free consultation.
3 Beds
4 Baths
2,765 SqFt
SOLD DATE : 03/15/2023
Key Details
Sold Price $1,230,000
Property Type Single Family Home
Sub Type Single Family Residence
Listing Status Sold
Purchase Type For Sale
Square Footage 2,765 sqft
Price per Sqft $444
Subdivision Bella Vista/Kismet Lakes
MLS Listing ID A4557090
Sold Date 03/15/23
Bedrooms 3
Full Baths 3
Half Baths 1
Construction Status No Contingency
HOA Fees $150/qua
HOA Y/N Yes
Originating Board Stellar MLS
Year Built 2020
Annual Tax Amount $8,942
Lot Size 0.540 Acres
Acres 0.54
Lot Dimensions 150X157X150X157
Property Description
Bright, immaculate custom 3 bed, 3.5 bath, oversized 3 car individual bay garage with custom pool and spillover spa. Breathtaking home with panoramic views of the sparkling lake from every window bring an immediate peaceful feel. The attention to every detail beginning with the GAS viking cooktop with double wall oven and custom 42" cabinetry 5.5x10 ft center island with Cambria Calcutta Quartz, walk in pantry & wine fridge. Open floor plan with 14' tray ceilings featuring crown molding and ambient lighting, porcelain wood plank flooring throughout, 10X20 office with disappearing desk queen size Murphy bed. shiplap & stone accent wall adorned the stunning great room. The oversized owners ensuite with spectacular views of the pool and lakefront, oversized walkin closet and spa-like feel in the master bathroom, floor to ceiling tile and free standing tub. Additionally, are 2 en-suites for your guests to enjoy. Take a walk through the sliders to the 2 separate lanai areas picture window screen. Gorgeous outdoor kitchen island, 25K in upgraded landscaping and lighting, whole house generator R/0 impact windows plus bonus kevlar rolls down on large side. Gated low HOA
Location
State FL
County Lee
Community Bella Vista/Kismet Lakes
Zoning R1B
Rooms
Other Rooms Den/Library/Office, Family Room, Formal Dining Room Separate, Inside Utility
Interior
Interior Features Ceiling Fans(s), Crown Molding, Dry Bar, Eat-in Kitchen, High Ceilings, Kitchen/Family Room Combo, Master Bedroom Main Floor, Open Floorplan, Solid Wood Cabinets, Split Bedroom, Stone Counters, Thermostat, Tray Ceiling(s), Walk-In Closet(s), Window Treatments
Heating Electric
Cooling Central Air, Mini-Split Unit(s)
Flooring Tile
Fireplace false
Appliance Bar Fridge, Built-In Oven, Convection Oven, Cooktop, Dishwasher, Disposal, Dryer, Electric Water Heater, Exhaust Fan, Freezer, Ice Maker, Kitchen Reverse Osmosis System, Microwave, Range Hood, Refrigerator, Washer, Whole House R.O. System, Wine Refrigerator
Laundry Inside, Laundry Room
Exterior
Exterior Feature Irrigation System, Lighting, Outdoor Grill, Outdoor Kitchen, Private Mailbox, Rain Gutters, Shade Shutter(s), Sliding Doors
Garage Spaces 3.0
Fence Fenced
Pool Chlorine Free, Fiber Optic Lighting, Gunite, Heated, In Ground, Lighting, Outside Bath Access, Salt Water, Screen Enclosure, Tile
Community Features Deed Restrictions, Fishing, Gated, Golf Carts OK
Utilities Available Cable Available, Electricity Connected, Fiber Optics, Fire Hydrant, Propane, Sprinkler Well, Street Lights, Underground Utilities, Water Connected
Amenities Available Gated
Waterfront Description Lake
View Y/N 1
Water Access 1
Water Access Desc Lake
View Pool, Water
Roof Type Metal
Porch Covered, Rear Porch, Screened, Side Porch
Attached Garage true
Garage true
Private Pool Yes
Building
Story 1
Entry Level One
Foundation Slab
Lot Size Range 1/2 to less than 1
Sewer Septic Tank
Water Well
Architectural Style Custom
Structure Type Block, Concrete, Stucco
New Construction false
Construction Status No Contingency
Others
Pets Allowed No
HOA Fee Include Management, Private Road
Senior Community No
Ownership Fee Simple
Monthly Total Fees $300
Acceptable Financing Cash, Conventional
Membership Fee Required Required
Listing Terms Cash, Conventional
Special Listing Condition None
Read Less Info
Want to know what your home might be worth? Contact us for a FREE valuation!

Our team is ready to help you sell your home for the highest possible price ASAP

© 2024 My Florida Regional MLS DBA Stellar MLS. All Rights Reserved.
Bought with STELLAR NON-MEMBER OFFICE

"My job is to find and attract mastery-based agents to the office, protect the culture, and make sure everyone is happy! "






