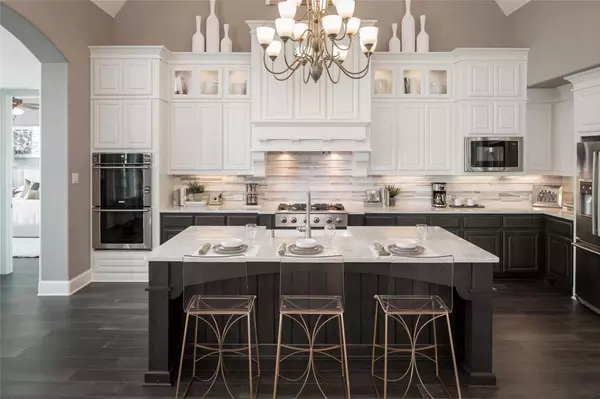$999,000
For more information regarding the value of a property, please contact us for a free consultation.
4 Beds
4 Baths
3,500 SqFt
SOLD DATE : 03/14/2023
Key Details
Property Type Single Family Home
Sub Type Single Family Residence
Listing Status Sold
Purchase Type For Sale
Square Footage 3,500 sqft
Price per Sqft $285
Subdivision Trinity Falls 70S
MLS Listing ID 20053325
Sold Date 03/14/23
Style Traditional
Bedrooms 4
Full Baths 4
HOA Fees $105/qua
HOA Y/N Mandatory
Year Built 2022
Lot Size 10,890 Sqft
Acres 0.25
Lot Dimensions 70 x 145
Property Description
MLS# 20053325 - Built by Highland Homes - Ready Now! ~ Spectacular One Story - spacious home with 19ft ceilings, stunning custom cedar beams across great room and kitchen! Gourmet kitchen features large island, dbl oven, lots of cabinets. Spacious breakfast room off kitchen. Great rm-family room with center FP and soaring vaulted ceilings. Butlers pantry galley leading to formal dining area, makes for great prep area for entertaining. Study with 19ft vaulted ceilings located off great room. Gameroom off back of home overlooking very large covered patio - great for outdoor living. Secondary bdrms with private baths. Stunning and classic, this home conveys elegance and livability
Location
State TX
County Collin
Community Club House, Community Pool, Fishing, Fitness Center, Jogging Path/Bike Path, Lake, Park, Playground, Sidewalks
Direction From I-75 & Hwy 380 Intersection. I-75N, exit FM 543 & turn left . Right on Trinity Falls Pkwy . Continue past FM 543 . Continue past E. Sweetwater Cove . Keep Right . Left on Sweetwater Cove.
Rooms
Dining Room 2
Interior
Interior Features Decorative Lighting, Eat-in Kitchen, High Speed Internet Available, Kitchen Island, Pantry, Vaulted Ceiling(s), Walk-In Closet(s)
Heating Central, Natural Gas
Cooling Ceiling Fan(s), Central Air
Flooring Carpet, Ceramic Tile, Wood
Fireplaces Number 1
Fireplaces Type Family Room, Gas Logs, Gas Starter, Glass Doors
Appliance Dishwasher, Disposal, Electric Oven, Convection Oven, Double Oven, Tankless Water Heater
Heat Source Central, Natural Gas
Laundry Electric Dryer Hookup, Full Size W/D Area, Washer Hookup
Exterior
Exterior Feature Covered Patio/Porch, Rain Gutters, Lighting, Private Yard
Garage Spaces 3.0
Fence Back Yard, Wood
Community Features Club House, Community Pool, Fishing, Fitness Center, Jogging Path/Bike Path, Lake, Park, Playground, Sidewalks
Utilities Available City Sewer, City Water, Individual Gas Meter, Individual Water Meter, Sidewalk, Underground Utilities
Roof Type Composition
Garage No
Building
Lot Description Interior Lot, Landscaped, Lrg. Backyard Grass, Sprinkler System, Subdivision
Story One
Foundation Slab
Structure Type Brick
Schools
School District Mckinney Isd
Others
Ownership Highland Homes
Acceptable Financing Cash, Conventional, VA Loan
Listing Terms Cash, Conventional, VA Loan
Financing Conventional
Read Less Info
Want to know what your home might be worth? Contact us for a FREE valuation!

Our team is ready to help you sell your home for the highest possible price ASAP

©2024 North Texas Real Estate Information Systems.
Bought with Gaylan Kraft • RE/MAX Four Corners

"My job is to find and attract mastery-based agents to the office, protect the culture, and make sure everyone is happy! "






