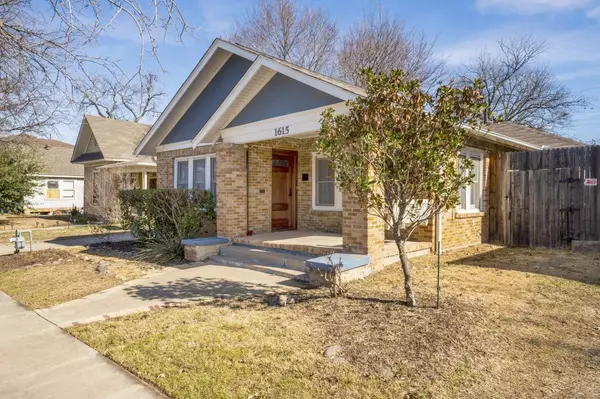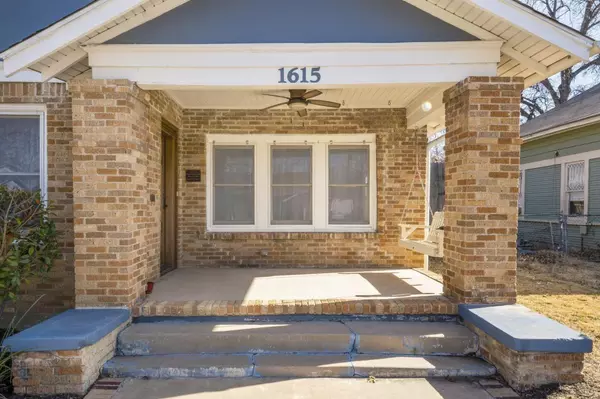$375,000
For more information regarding the value of a property, please contact us for a free consultation.
2 Beds
2 Baths
1,334 SqFt
SOLD DATE : 03/13/2023
Key Details
Property Type Single Family Home
Sub Type Single Family Residence
Listing Status Sold
Purchase Type For Sale
Square Footage 1,334 sqft
Price per Sqft $281
Subdivision Jersey Hill Add
MLS Listing ID 20242472
Sold Date 03/13/23
Style Craftsman
Bedrooms 2
Full Baths 2
HOA Y/N None
Year Built 1925
Annual Tax Amount $8,229
Lot Size 5,009 Sqft
Acres 0.115
Property Description
Charming brick Craftsman in Fairmount within walking distance to Magnolia and Fairmount Park! Well maintained, beautifully landscaped yard with a privacy fence, wrought iron electric driveway gate & newer constructed deck off the kitchen with synthetic wood decking...virtually maintenance free! Enjoy the spacious covered front porch & swing all year long then the cozy gas fireplace in winter! Gorgeous, built in's next to the fireplace and additional office space, as well as a separate laundry in hallway. Laundry area has washer & dryer that will convey, as well as a tankless hot water heater, perfect for relaxing & enjoying the garden tub. The galley style kitchen has all stainless steel appliances which include a fridge, gas stove & range, dishwasher, built in microwave. The backyard offers a large deck for just relaxing or entertaining, large grassy area with raised herb garden. The over sized de-attached garage has power, separate entrance & tons of room for storage or workbench!
Location
State TX
County Tarrant
Direction From I-30, go South on Henderson St. (through the hospital district), house is on the left at 1615.
Rooms
Dining Room 1
Interior
Interior Features Built-in Features, Cable TV Available, Decorative Lighting, Granite Counters, High Speed Internet Available, Walk-In Closet(s)
Heating Central, Natural Gas
Cooling Ceiling Fan(s), Central Air, Electric
Flooring Ceramic Tile, Hardwood
Fireplaces Number 1
Fireplaces Type Gas Logs, Living Room
Appliance Dishwasher, Disposal
Heat Source Central, Natural Gas
Laundry Electric Dryer Hookup, In Hall, Full Size W/D Area, Washer Hookup
Exterior
Exterior Feature Covered Patio/Porch, Lighting, Private Yard
Garage Spaces 1.0
Fence Back Yard, Fenced, Gate, High Fence, Wrought Iron
Utilities Available All Weather Road, Cable Available, City Sewer, City Water, Concrete, Curbs, Electricity Connected, Individual Gas Meter, Individual Water Meter, Natural Gas Available, Overhead Utilities, Phone Available, Sidewalk
Roof Type Composition
Parking Type Concrete, Covered, Direct Access, Driveway, Electric Gate, Garage, Garage Door Opener, Garage Faces Front, Lighted, Oversized, Private, Storage
Garage Yes
Building
Lot Description Few Trees, Interior Lot, Landscaped, Lrg. Backyard Grass, Park View, Subdivision
Story One
Foundation Pillar/Post/Pier
Structure Type Brick
Schools
Elementary Schools De Zavala
Middle Schools Daggett
High Schools Paschal
School District Fort Worth Isd
Others
Restrictions Building,Deed
Ownership Of Record
Acceptable Financing Cash, Conventional, FHA
Listing Terms Cash, Conventional, FHA
Financing Conventional
Special Listing Condition Aerial Photo, Historical, Survey Available
Read Less Info
Want to know what your home might be worth? Contact us for a FREE valuation!

Our team is ready to help you sell your home for the highest possible price ASAP

©2024 North Texas Real Estate Information Systems.
Bought with Angelo Puma • Keller Williams Realty

"My job is to find and attract mastery-based agents to the office, protect the culture, and make sure everyone is happy! "






