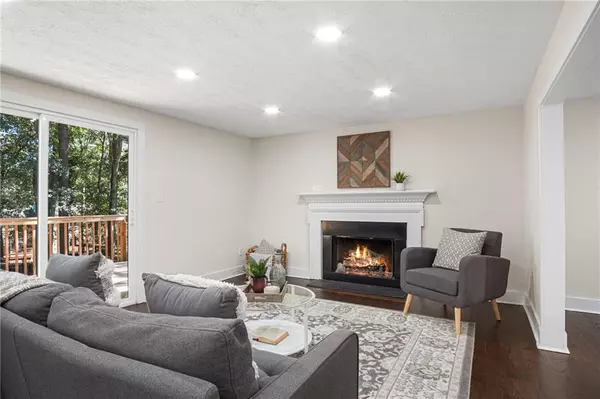$510,000
$530,000
3.8%For more information regarding the value of a property, please contact us for a free consultation.
5 Beds
2.5 Baths
2,576 SqFt
SOLD DATE : 03/10/2023
Key Details
Sold Price $510,000
Property Type Single Family Home
Sub Type Single Family Residence
Listing Status Sold
Purchase Type For Sale
Square Footage 2,576 sqft
Price per Sqft $197
Subdivision Martins Landing
MLS Listing ID 7132392
Sold Date 03/10/23
Style Traditional
Bedrooms 5
Full Baths 2
Half Baths 1
Construction Status Updated/Remodeled
HOA Fees $768
HOA Y/N Yes
Originating Board First Multiple Listing Service
Year Built 1972
Annual Tax Amount $2,804
Tax Year 2021
Lot Size 0.313 Acres
Acres 0.3134
Property Description
Come see this charming fully renovated traditional home in desirable Martins Landing and you could be gone for the holidays! The open concept main floor has generous sized spaces including a family room, great room, kitchen and separate dinning that can be used as an office. The main floor has new Bruce hardwood floors and interior paint. In the kitchen there are new cabinets, stainless steel appliances, garbage disposal, calacatta quartz countertops and an island. Two sets of sliding glass doors lead to a new deck and fenced backyard. New Paint and New Garage Door! All 5 bedrooms are on the second floor. The primary bedroom has barn doors leading to an updated/tiled bathroom with double vanities. Another renovated bathroom, Mohawk LVP flooring and built in bookshelves completes the second floor. There is also additional space in the finished daylight basement. The home has a new HVAC system and garage door with a remote opener. Neighborhood amenities include an active swim tennis community, 3 pools, 15 tennis courts, walking and biking trails, dog park, play ground, access to 55 acres on Martin Lake with catch and release fishing. This move in ready home is close to shopping, restaurants, excellent schools and 400. You could be all moved in before the holidays.
Location
State GA
County Fulton
Lake Name None
Rooms
Bedroom Description Other
Other Rooms None
Basement Daylight, Finished
Dining Room Great Room, Separate Dining Room
Interior
Interior Features Bookcases
Heating Central, Natural Gas
Cooling Central Air
Flooring Hardwood
Fireplaces Number 1
Fireplaces Type Family Room
Window Features None
Appliance Dishwasher, Disposal, Gas Range, Gas Water Heater, Microwave
Laundry Main Level
Exterior
Exterior Feature Private Yard, Rain Gutters
Parking Features None
Fence None
Pool None
Community Features Homeowners Assoc, Pool, Tennis Court(s)
Utilities Available Electricity Available, Natural Gas Available, Water Available, Other
Waterfront Description None
View Other
Roof Type Composition
Street Surface Asphalt
Accessibility Accessible Washer/Dryer
Handicap Access Accessible Washer/Dryer
Porch Deck
Building
Lot Description Other
Story Two
Foundation None
Sewer Public Sewer
Water Public
Architectural Style Traditional
Level or Stories Two
Structure Type Vinyl Siding
New Construction No
Construction Status Updated/Remodeled
Schools
Elementary Schools Esther Jackson
Middle Schools Holcomb Bridge
High Schools Centennial
Others
HOA Fee Include Swim/Tennis
Senior Community no
Restrictions false
Tax ID 12 253106310121
Acceptable Financing Cash, Conventional, FHA, USDA Loan, VA Loan
Listing Terms Cash, Conventional, FHA, USDA Loan, VA Loan
Special Listing Condition None
Read Less Info
Want to know what your home might be worth? Contact us for a FREE valuation!

Our team is ready to help you sell your home for the highest possible price ASAP

Bought with Compass
"My job is to find and attract mastery-based agents to the office, protect the culture, and make sure everyone is happy! "






