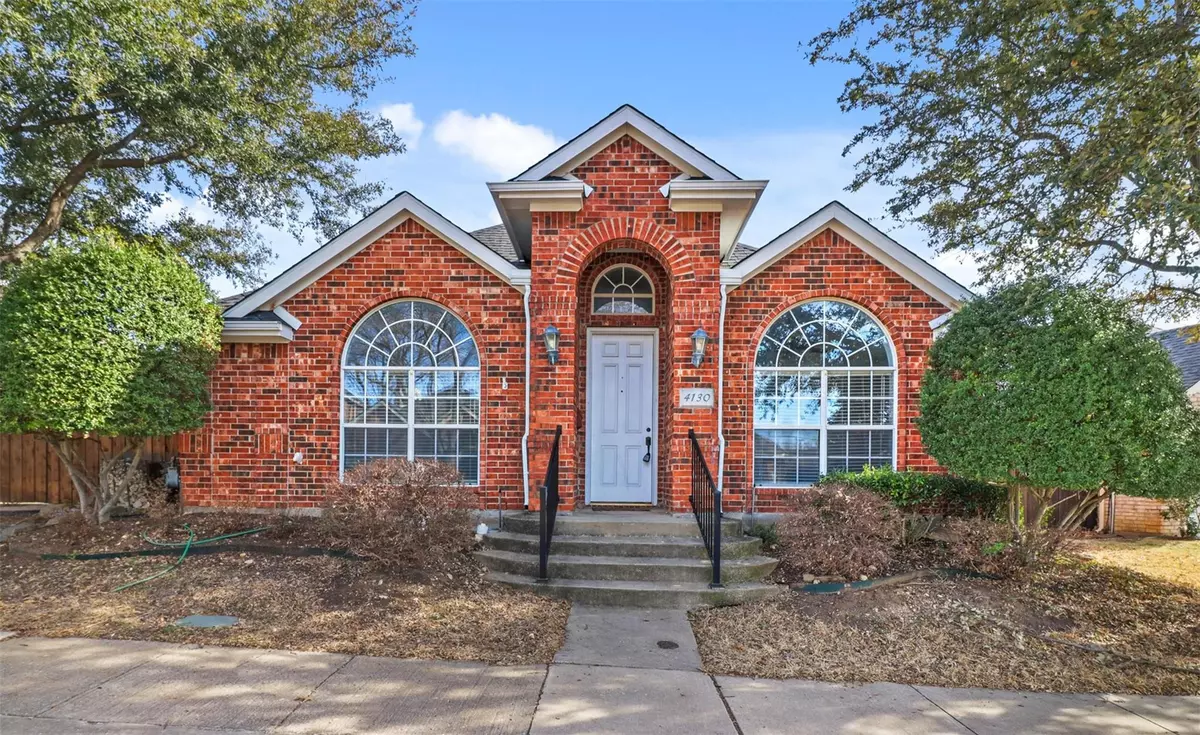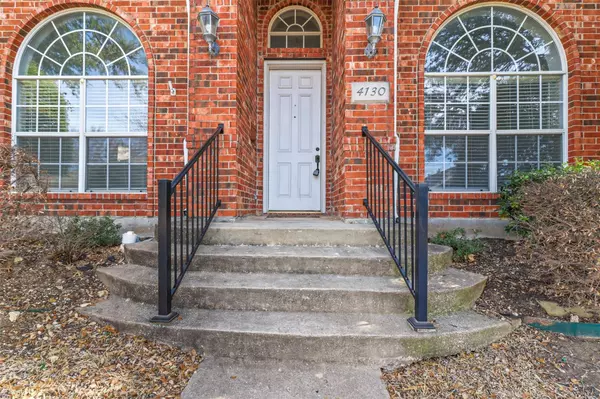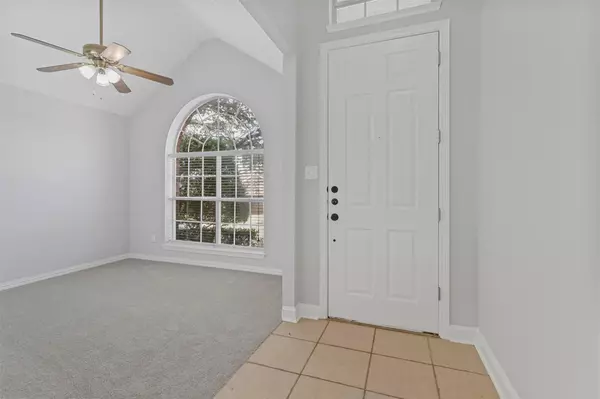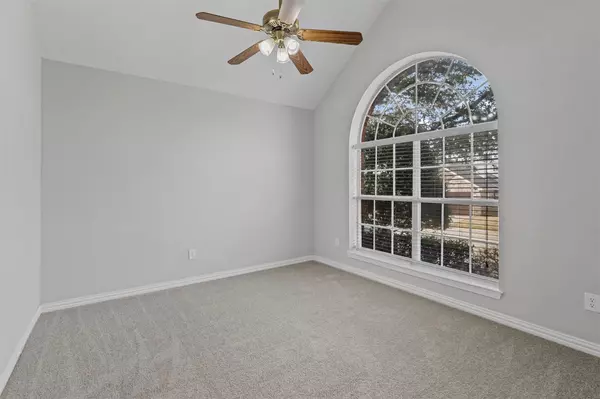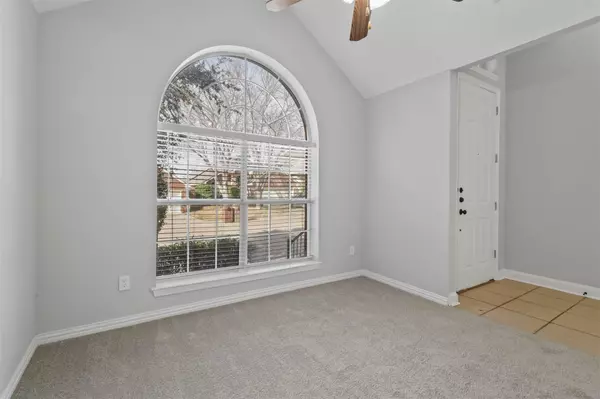$464,900
For more information regarding the value of a property, please contact us for a free consultation.
4 Beds
3 Baths
2,872 SqFt
SOLD DATE : 03/10/2023
Key Details
Property Type Single Family Home
Sub Type Single Family Residence
Listing Status Sold
Purchase Type For Sale
Square Footage 2,872 sqft
Price per Sqft $161
Subdivision Midway Crossing Addition
MLS Listing ID 20269337
Sold Date 03/10/23
Style Traditional
Bedrooms 4
Full Baths 3
HOA Fees $35/ann
HOA Y/N Mandatory
Year Built 1999
Lot Size 6,098 Sqft
Acres 0.14
Property Description
Welcome to an INCREDIBLE investment opportunity at 4130 Midrose Trail, a stunning property centrally located in north Dallas. One of the most unique features of this property is the entire guest suite located upstairs with a separate entrance that not only includes a bedroom but full kitchen and utility room. This is an incredible opportunity to generate passive income as you can rent out the guest suite and use the property as an investment. Your guests will enjoy the privacy and comfort of their own space, while you enjoy the financial benefits of having a rental property on your premises. The main house is equally impressive, with 3 bedrooms and 2 bathrooms spread out over the first floor and an additional office space of the front door. Your primary bedroom is spacious with a beautiful ensuite bathroom and a massive primary closet. Outdoors, the property boasts a beautiful backyard with a covered patio, perfect for hosting BBQs and outdoor gatherings. Schedule your showing today!
Location
State TX
County Collin
Direction North on Midway, left on Midrose Trail, the house is on your left side.
Rooms
Dining Room 2
Interior
Interior Features Cable TV Available, Central Vacuum, Decorative Lighting, High Speed Internet Available, Vaulted Ceiling(s)
Heating Central, Natural Gas
Cooling Ceiling Fan(s), Central Air, Electric
Flooring Carpet, Ceramic Tile, Laminate
Fireplaces Number 1
Fireplaces Type Decorative, Gas, Gas Logs
Appliance Built-in Gas Range, Dishwasher, Disposal, Electric Oven, Gas Cooktop, Microwave, Plumbed For Gas in Kitchen
Heat Source Central, Natural Gas
Exterior
Exterior Feature Covered Patio/Porch, Lighting, Rain Barrel/Cistern(s)
Garage Spaces 2.0
Fence Wood
Utilities Available All Weather Road, City Sewer, City Water, Curbs, Individual Gas Meter, Individual Water Meter, Sidewalk
Roof Type Composition
Garage Yes
Building
Lot Description Few Trees, Interior Lot, Landscaped, Lrg. Backyard Grass, Sprinkler System
Story Two
Foundation Slab
Structure Type Brick
Schools
Elementary Schools Mitchell
Middle Schools Frankford
High Schools Shepton
School District Plano Isd
Others
Ownership See public records.
Acceptable Financing 1031 Exchange, Cash, Conventional, FHA, VA Loan
Listing Terms 1031 Exchange, Cash, Conventional, FHA, VA Loan
Financing Cash
Read Less Info
Want to know what your home might be worth? Contact us for a FREE valuation!

Our team is ready to help you sell your home for the highest possible price ASAP

©2024 North Texas Real Estate Information Systems.
Bought with Craig Powers • Coldwell Banker Realty

"My job is to find and attract mastery-based agents to the office, protect the culture, and make sure everyone is happy! "

