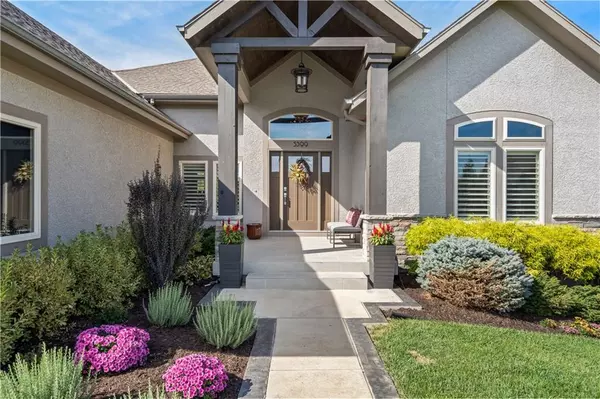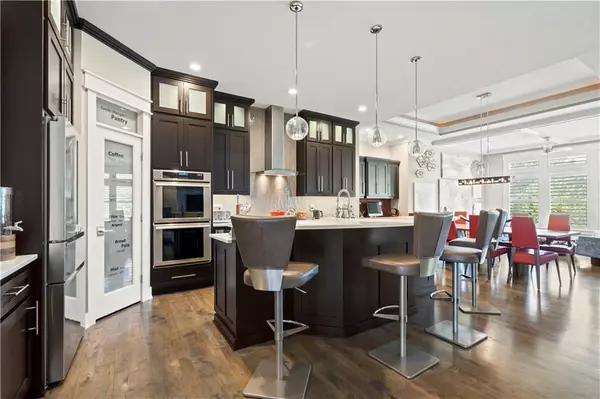$920,000
$920,000
For more information regarding the value of a property, please contact us for a free consultation.
5 Beds
4 Baths
3,857 SqFt
SOLD DATE : 03/09/2023
Key Details
Sold Price $920,000
Property Type Single Family Home
Sub Type Single Family Residence
Listing Status Sold
Purchase Type For Sale
Square Footage 3,857 sqft
Price per Sqft $238
Subdivision Wilderness Valley- Tallgrass
MLS Listing ID 2415083
Sold Date 03/09/23
Style Traditional
Bedrooms 5
Full Baths 3
Half Baths 1
HOA Fees $108
Year Built 2013
Annual Tax Amount $8,855
Lot Size 0.404 Acres
Acres 0.40433884
Property Description
This Reverse 1.5 is exactly what you've been looking for! With just 15 houses in the Wilderness Valley Tallgrass, this quaint subdivision is a hidden gem. You'll feel right at home in this meticulously maintained home. No update spared and SO much space. From the minute you pull up to the 5-car side entry garage, you're greeted with soaring ceilings and natural light flooding throughout. Gorgeous hardwood floors, plantation shutters and neutral tones through the main level. Impressive woodwork and moulding throughout, and with a touch of elegance, each closet trimmed out to match. A true chef's kitchen includes a large walk-in pantry, beautiful wood shaker style cabinetry, with bright white counters, Bosch and Thermador appliances. The kitchen connects the formal dining and living room with the family room. The upstairs screened-in porch has convenient roller shades to spend all those cozy days around the floor to ceiling stacked stone see-thru fireplace. The double recessed ceiling in the primary suite is just one of many extra luxurious touches. The large primary bathroom has his and her sinks with no shortage of storage. The secondary bedroom is conveniently located on the main level, right off the entry. The basement bar feels like an extension of the main floor and opens to the large living space, sure to seat all your guests! All three basement bedrooms boast large closets. The lower level screened-in porch has living space and dining area. The round table stays! The porch leads out to a stamped concrete patio equipped with a firepit that overlooks the peaceful pond. Professional epoxied garage floors in both the 3-car and the side 2-car garage. The 2-car garage has recessed storage underneath, which also walks out to the backyard- what a rare find. Come fall in love with all that this crisp contemporary home has to offer!
Location
State KS
County Johnson
Rooms
Other Rooms Breakfast Room, Main Floor BR, Main Floor Master, Media Room, Mud Room
Basement true
Interior
Interior Features Ceiling Fan(s), Central Vacuum, Kitchen Island, Pantry, Vaulted Ceiling, Walk-In Closet(s)
Heating Forced Air
Cooling Electric
Flooring Carpet, Wood
Fireplaces Number 1
Fireplaces Type Great Room, See Through
Fireplace Y
Appliance Dishwasher, Built-In Oven
Exterior
Parking Features true
Garage Spaces 5.0
Amenities Available Play Area, Pool, Trail(s)
Roof Type Composition
Building
Lot Description Adjoin Greenspace, Sprinkler-In Ground
Entry Level Reverse 1.5 Story
Sewer City/Public
Water Public
Structure Type Stucco & Frame
Schools
Elementary Schools Timber Creek
Middle Schools Aubry Bend
High Schools Blue Valley Southwest
School District Blue Valley
Others
Ownership Estate/Trust
Acceptable Financing Cash, Conventional, FHA, VA Loan
Listing Terms Cash, Conventional, FHA, VA Loan
Read Less Info
Want to know what your home might be worth? Contact us for a FREE valuation!

Our team is ready to help you sell your home for the highest possible price ASAP


"My job is to find and attract mastery-based agents to the office, protect the culture, and make sure everyone is happy! "






