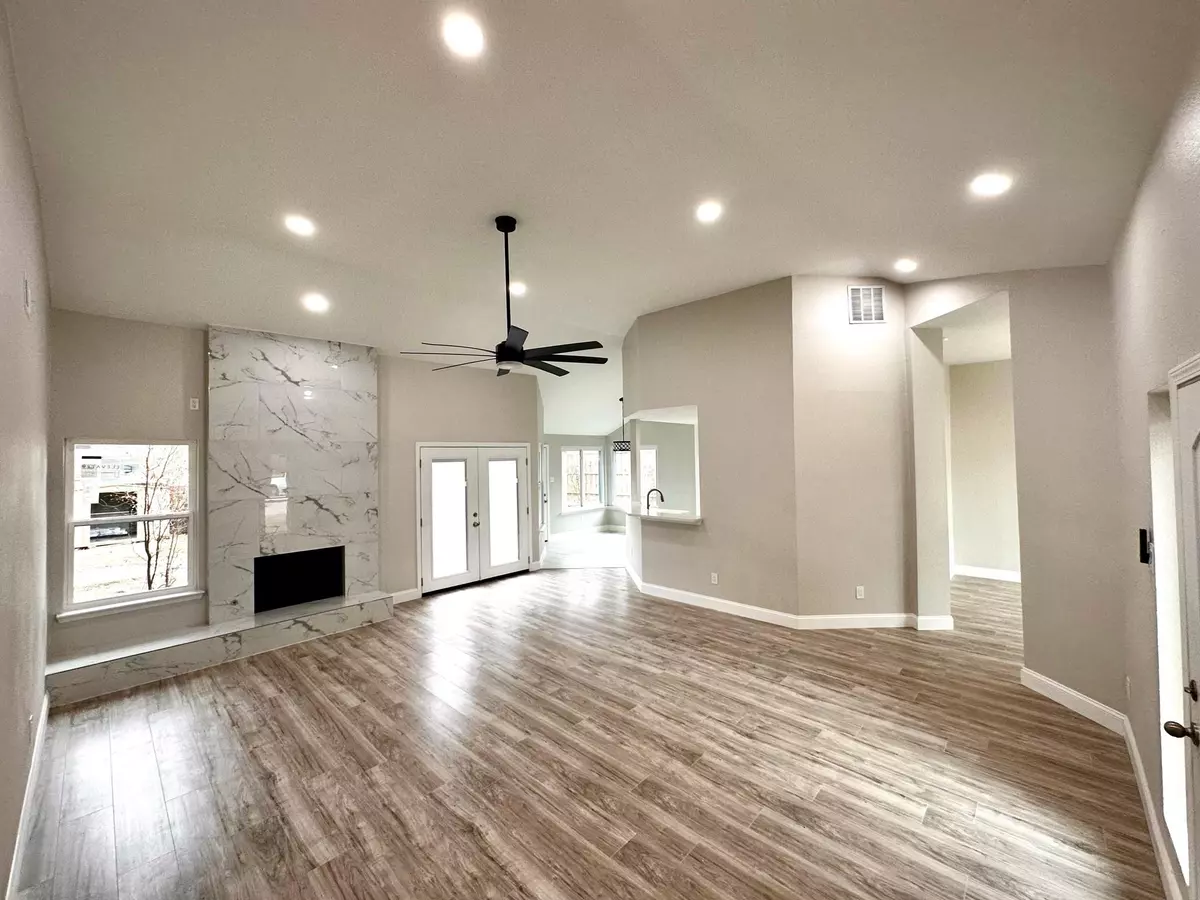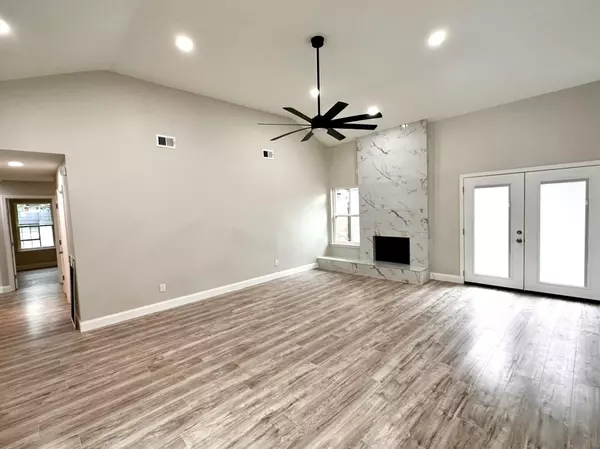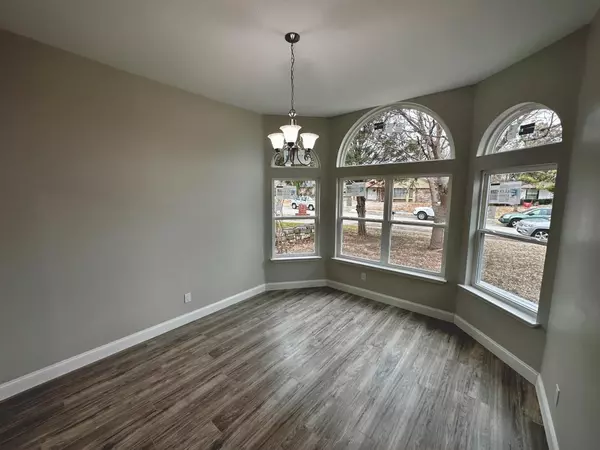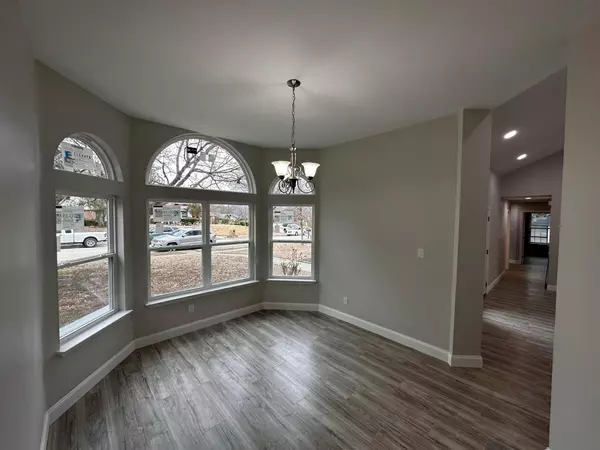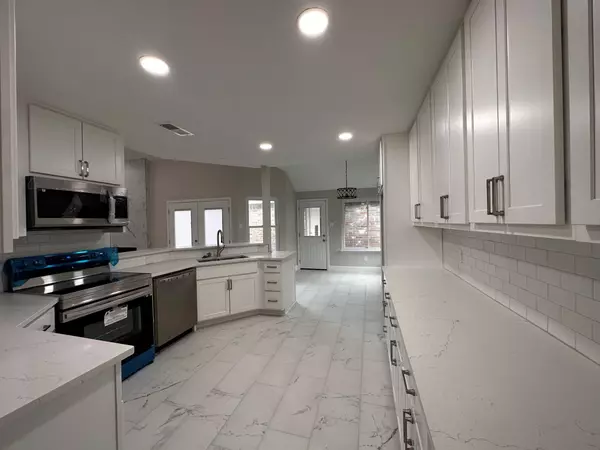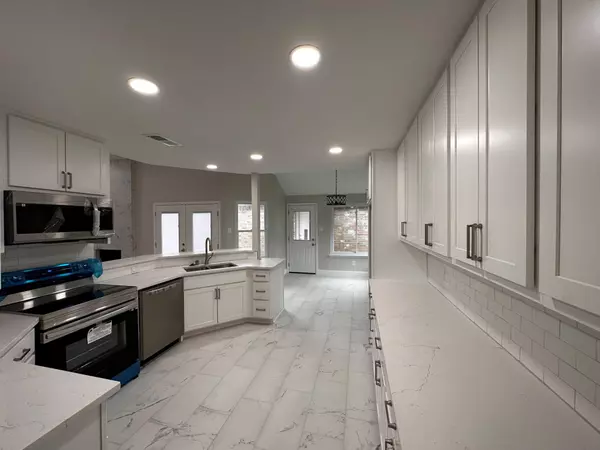$325,000
For more information regarding the value of a property, please contact us for a free consultation.
4 Beds
2 Baths
2,053 SqFt
SOLD DATE : 03/13/2023
Key Details
Property Type Single Family Home
Sub Type Single Family Residence
Listing Status Sold
Purchase Type For Sale
Square Footage 2,053 sqft
Price per Sqft $158
Subdivision Castleridge Rev
MLS Listing ID 20258079
Sold Date 03/13/23
Bedrooms 4
Full Baths 2
HOA Y/N None
Year Built 1984
Annual Tax Amount $7,505
Lot Size 8,407 Sqft
Acres 0.193
Property Description
Tucked between two parks, following along Mesquite creek, you are welcomed home to this fully renovated home in the Castleridge community. This stunning open floorplan home boasts 4 bedrooms with 2 full bathrooms and a 2 car garage just waiting for your personal touch! Upon entry you're greeted with tall vaulted ceilings drawing in tons of natural light spilling across the natural luxury style floors in the wide open spaces between living areas, dining spaces, and fully updated kitchen! Having new insulation and polarized windows throughout you are sure to save $$ on utilities during the hot summers and cool winters! Your new home will provide many smart features from the Nest thermostat for custom controls, to smart appliances in the kitchen, that you can control remotely with your smart device! Your oversized primary suite will give you that feeling of a great escape you dream of each time you slide open the barn style door to your luxurious primary bath! Dont miss seeing it today!
Location
State TX
County Dallas
Direction From I35E take exit 427D onto I30 East Drive 7 miles to exit 53B to US 80 Take exit toward town east blvd and pass Town East BLVD Turn right onto Forney Road and then left onto Oxford Place The home will be the 7th on your left. It is just after the curve.
Rooms
Dining Room 2
Interior
Interior Features Chandelier, Decorative Lighting, Granite Counters, High Speed Internet Available, Open Floorplan, Walk-In Closet(s)
Heating Central, Electric
Cooling Attic Fan, Ceiling Fan(s), Central Air, Electric, ENERGY STAR Qualified Equipment
Flooring Ceramic Tile, Laminate
Fireplaces Number 1
Fireplaces Type Living Room
Appliance Dishwasher, Disposal, Electric Range, Microwave
Heat Source Central, Electric
Laundry Electric Dryer Hookup, Gas Dryer Hookup, Utility Room, Washer Hookup
Exterior
Exterior Feature Lighting
Garage Spaces 2.0
Fence Back Yard, Fenced, Wood
Utilities Available City Sewer, City Water, Individual Gas Meter
Roof Type Shingle
Garage Yes
Building
Story One
Foundation Slab
Structure Type Brick,Cedar,Concrete,Frame,Wood
Schools
Elementary Schools Rugel
School District Mesquite Isd
Others
Ownership Renovation Done Right LLC
Acceptable Financing Cash, Conventional, FHA, VA Loan
Listing Terms Cash, Conventional, FHA, VA Loan
Financing Conventional
Read Less Info
Want to know what your home might be worth? Contact us for a FREE valuation!

Our team is ready to help you sell your home for the highest possible price ASAP

©2024 North Texas Real Estate Information Systems.
Bought with Andrea Chavarria • Lugary, LLC

"My job is to find and attract mastery-based agents to the office, protect the culture, and make sure everyone is happy! "

