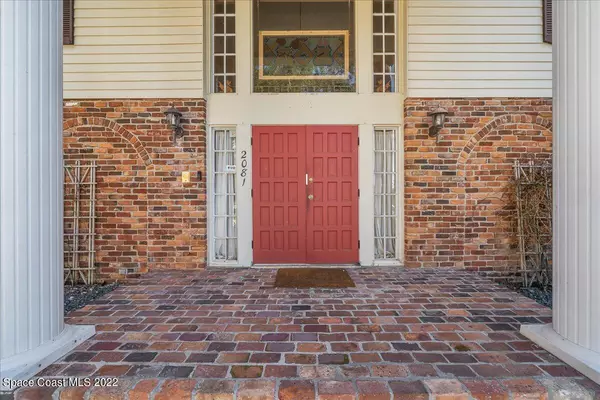$575,000
$625,000
8.0%For more information regarding the value of a property, please contact us for a free consultation.
6 Beds
4 Baths
4,367 SqFt
SOLD DATE : 03/13/2023
Key Details
Sold Price $575,000
Property Type Single Family Home
Sub Type Single Family Residence
Listing Status Sold
Purchase Type For Sale
Square Footage 4,367 sqft
Price per Sqft $131
Subdivision Sherwood Estates Unit 7
MLS Listing ID 953062
Sold Date 03/13/23
Bedrooms 6
Full Baths 4
HOA Y/N No
Total Fin. Sqft 4367
Originating Board Space Coast MLS (Space Coast Association of REALTORS®)
Year Built 1968
Lot Size 0.390 Acres
Acres 0.39
Property Description
Come see this entertainer's dream home in desirable Sherwood Estates! Conveniently located near I-95 allowing quick access to all of central Florida! The spacious U-shaped layout, tall ceilings and open floor plan allows for unobstructed views of the large pool and patio area from almost everywhere in the home.
Downstairs includes a private office which leads into the large master suite and bathroom, a beautifully updated kitchen with a breakfast bar, an open family room, a wood burning fireplace, oversized arched windows, a 2-car garage, a single golf cart garage and so much more! You can access upstairs through inside or the beautiful spiral staircase in the patio area. The second story includes 4 bedrooms, 3 of which having direct access to bathrooms and the second story balcony.
Location
State FL
County Brevard
Area 105 - Titusville W I95 S 46
Direction Going North on Carpenter Road turn West onto London Town Rd, follow around onto London Town Ln, home is on the left.
Interior
Interior Features Breakfast Bar, Breakfast Nook, Ceiling Fan(s), His and Hers Closets, Jack and Jill Bath, Kitchen Island, Open Floorplan, Pantry, Primary Bathroom - Tub with Shower, Primary Bathroom -Tub with Separate Shower, Primary Downstairs, Split Bedrooms, Walk-In Closet(s)
Heating Central, Electric
Cooling Central Air, Electric
Flooring Carpet, Concrete, Tile, Wood
Fireplaces Type Wood Burning, Other
Fireplace Yes
Appliance Dishwasher, Disposal, Double Oven, Dryer, Electric Water Heater, Gas Range, Refrigerator, Washer
Laundry Electric Dryer Hookup, Gas Dryer Hookup, Washer Hookup
Exterior
Exterior Feature Balcony, Outdoor Shower
Parking Features Attached, Garage Door Opener
Garage Spaces 3.0
Fence Fenced
Pool In Ground, Private
Utilities Available Cable Available, Electricity Connected, Natural Gas Connected
Amenities Available Clubhouse
Roof Type Membrane,Shingle
Porch Patio
Garage Yes
Building
Lot Description On Golf Course
Faces Northwest
Sewer Public Sewer
Water Public
Level or Stories Two
New Construction No
Schools
Elementary Schools Mims
High Schools Astronaut
Others
Pets Allowed Yes
Senior Community No
Tax ID 21-34-24-01-8-4
Acceptable Financing Cash, Conventional, FHA, VA Loan
Listing Terms Cash, Conventional, FHA, VA Loan
Special Listing Condition Standard
Read Less Info
Want to know what your home might be worth? Contact us for a FREE valuation!

Our team is ready to help you sell your home for the highest possible price ASAP

Bought with Mutter Realty ERA Powered
"My job is to find and attract mastery-based agents to the office, protect the culture, and make sure everyone is happy! "






