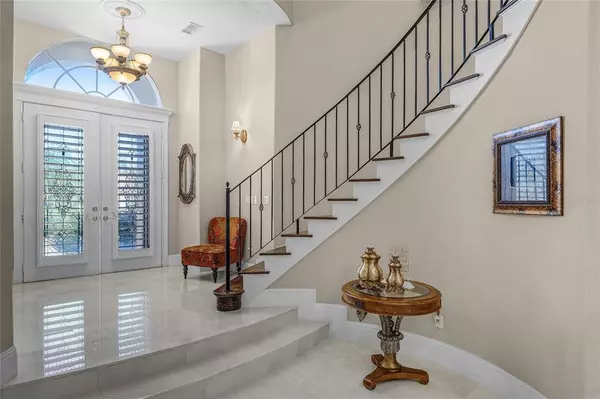$1,300,000
$1,549,000
16.1%For more information regarding the value of a property, please contact us for a free consultation.
4 Beds
5 Baths
5,059 SqFt
SOLD DATE : 03/13/2023
Key Details
Sold Price $1,300,000
Property Type Single Family Home
Sub Type Single Family Residence
Listing Status Sold
Purchase Type For Sale
Square Footage 5,059 sqft
Price per Sqft $256
Subdivision Reserve At Cypress Point
MLS Listing ID O6082253
Sold Date 03/13/23
Bedrooms 4
Full Baths 4
Half Baths 1
HOA Fees $141/ann
HOA Y/N Yes
Originating Board Stellar MLS
Year Built 2001
Annual Tax Amount $11,318
Lot Size 0.420 Acres
Acres 0.42
Property Description
This exquisite 4-bedroom home in the gated community of Reserve at Cypress Point has fantastic curb appeal and has been meticulously maintained by the same owner for years. Inside the double-glass entry doors, you'll find soaring ceilings and beautiful design details like wrought-iron railings, archways, marble floors and custom millwork. At 5,095-plus sq ft, Your kitchen features pro-style appliances, two full-sized sinks, CUSTOM WOOD cabinetry, , with soft close and pull outs. QUARTZ countertops with slab backsplash, and a massive center island with storage and seating.The family room includes a cozy fireplace and French-door access to the pool deck. Outside is a backyard oasis with a screened enclosure encompassing a covered outdoor kitchen and spacious lanai. Tropical plants and a brick paver patio surround the lovely pool and spa. A powder room is accessible from the pool deck. The main level also includes a private office, a laundry room, a guest room and a full bathroom. On the other side of the house, the primary suite boasts hardwood floors, a tray ceiling, pool access, and an ensuite with dual vanities, a wash closet, jetted tub, huge tiled shower and TWO walk-in closets, one the size of a bedroom! Upstairs, you'll find a large loft area and two more guest rooms, each with ensuites that include modern fixtures and custom tile work. The upper level also has an incredible theater room, which could easily become a fifth bedroom. Don't forget that this property has dual 2-car garages facing the courtyard at the front of the house, with even more parking available in the driveway. Located on the edge of Lake Sheen, Reserve at Cypress Point is located on the edge of Lake Sheen and approximately 5 minutes from shopping and restaurants. Hop on I-4 to arrive at Disney, Universal or SeaWorld in about 10 minutes. This location is surrounded by top-ranked golf courses, too! Top rated schools.
Location
State FL
County Orange
Community Reserve At Cypress Point
Zoning P-D
Interior
Interior Features Built-in Features, Ceiling Fans(s), Crown Molding, Eat-in Kitchen, High Ceilings, Kitchen/Family Room Combo, Master Bedroom Main Floor, Open Floorplan, Solid Surface Counters, Solid Wood Cabinets, Thermostat, Tray Ceiling(s), Walk-In Closet(s), Window Treatments
Heating Central
Cooling Central Air
Flooring Hardwood, Marble
Fireplace false
Appliance Built-In Oven, Convection Oven, Dishwasher, Disposal, Dryer, Electric Water Heater, Exhaust Fan, Microwave, Range, Range Hood, Refrigerator, Washer
Exterior
Exterior Feature Garden, Irrigation System, Lighting, Outdoor Kitchen, Outdoor Shower, Private Mailbox, Rain Gutters, Sidewalk, Sliding Doors, Sprinkler Metered
Garage Spaces 4.0
Fence Fenced
Pool In Ground, Other, Pool Sweep
Community Features Association Recreation - Owned, Deed Restrictions, Gated, Park, Playground, Tennis Courts
Utilities Available BB/HS Internet Available, Cable Available, Cable Connected, Electricity Connected, Natural Gas Available, Public, Sewer Connected, Sprinkler Meter, Street Lights, Water Connected
Amenities Available Park, Playground, Tennis Court(s)
Waterfront false
Roof Type Slate, Tile
Porch Covered, Enclosed, Patio, Rear Porch, Screened
Attached Garage true
Garage true
Private Pool Yes
Building
Entry Level Two
Foundation Block
Lot Size Range 1/4 to less than 1/2
Sewer Public Sewer
Water Public
Architectural Style Contemporary, Other
Structure Type Block, Concrete, Stucco
New Construction false
Schools
Elementary Schools Bay Meadows Elem
Middle Schools Southwest Middle
High Schools Lake Buena Vista High School
Others
Pets Allowed Yes
Senior Community No
Ownership Fee Simple
Monthly Total Fees $141
Acceptable Financing Cash, Conventional, FHA, VA Loan
Membership Fee Required Required
Listing Terms Cash, Conventional, FHA, VA Loan
Special Listing Condition None
Read Less Info
Want to know what your home might be worth? Contact us for a FREE valuation!

Our team is ready to help you sell your home for the highest possible price ASAP

© 2024 My Florida Regional MLS DBA Stellar MLS. All Rights Reserved.
Bought with PREFERRED REAL ESTATE BROKERS

"My job is to find and attract mastery-based agents to the office, protect the culture, and make sure everyone is happy! "






