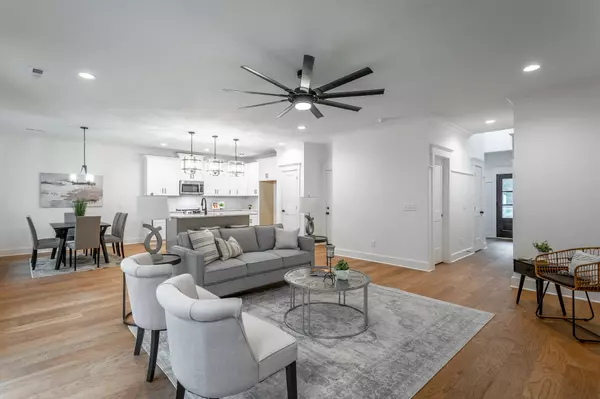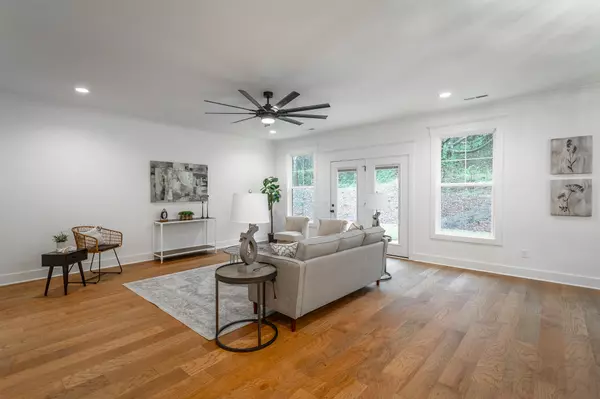$473,000
$473,000
For more information regarding the value of a property, please contact us for a free consultation.
3 Beds
3 Baths
2,150 SqFt
SOLD DATE : 03/10/2023
Key Details
Sold Price $473,000
Property Type Single Family Home
Sub Type Single Family Residence
Listing Status Sold
Purchase Type For Sale
Square Footage 2,150 sqft
Price per Sqft $220
Subdivision Suburban Ests
MLS Listing ID 1364284
Sold Date 03/10/23
Bedrooms 3
Full Baths 2
Half Baths 1
Originating Board Greater Chattanooga REALTORS®
Year Built 2022
Lot Size 0.530 Acres
Acres 0.53
Lot Dimensions 50x466
Property Description
New construction just minutes from downtown Chattanooga with massive master suite! As you enter the home you'll love the foyer with open staircase! The kitchen is wide open to the living area and will feature granite countertops, stainless steel appliances and an island. Upstairs, you'll find a huge master suite with vaulted ceiling, plenty of room for an en suite living space, his-and-hers large walk-in closets and private bathroom. The secondary bedrooms are spacious with a jack-and-jill bathroom. This 500ft deep, half-acre lot insures no one will ever build behind you! Located 5 minutes to dining, shopping and entertainment on the North Shore and downtown Chattanooga with easy access to US-27 and I-24 to get you where ever else you need to go!
Location
State TN
County Hamilton
Area 0.53
Rooms
Basement None
Interior
Interior Features En Suite, Granite Counters, High Ceilings, Open Floorplan, Primary Downstairs, Separate Shower, Walk-In Closet(s)
Heating Central, Electric
Cooling Central Air, Electric
Flooring Hardwood, Tile
Fireplace No
Appliance Microwave, Free-Standing Electric Range, Electric Water Heater, Dishwasher
Heat Source Central, Electric
Exterior
Garage Kitchen Level
Garage Spaces 2.0
Garage Description Attached, Kitchen Level
Utilities Available Cable Available, Electricity Available, Phone Available, Sewer Connected, Underground Utilities
Roof Type Shingle
Porch Deck, Patio, Porch, Porch - Covered
Parking Type Kitchen Level
Total Parking Spaces 2
Garage Yes
Building
Faces from US 27 take Dayton blvd north. Turn left onto US-127, right onto lullwater.
Story Two
Foundation Slab
Water Public
Structure Type Fiber Cement
Schools
Elementary Schools Red Bank Elementary
Middle Schools Red Bank Middle
High Schools Red Bank High School
Others
Senior Community No
Tax ID 117n A 002.01
Acceptable Financing Cash, Conventional, FHA, VA Loan
Listing Terms Cash, Conventional, FHA, VA Loan
Read Less Info
Want to know what your home might be worth? Contact us for a FREE valuation!

Our team is ready to help you sell your home for the highest possible price ASAP

"My job is to find and attract mastery-based agents to the office, protect the culture, and make sure everyone is happy! "






