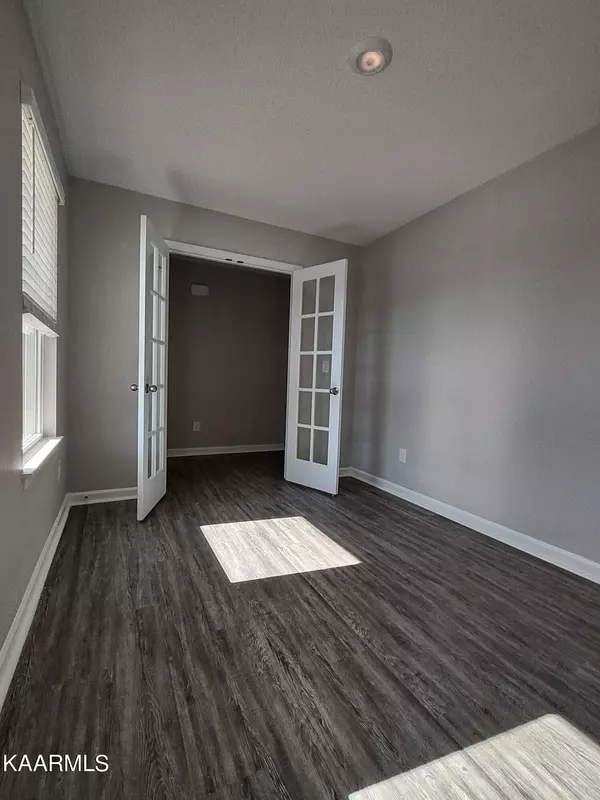$365,000
$379,900
3.9%For more information regarding the value of a property, please contact us for a free consultation.
4 Beds
3 Baths
2,804 SqFt
SOLD DATE : 03/13/2023
Key Details
Sold Price $365,000
Property Type Single Family Home
Sub Type Residential
Listing Status Sold
Purchase Type For Sale
Square Footage 2,804 sqft
Price per Sqft $130
Subdivision River Meadows Unit 2
MLS Listing ID 1208720
Sold Date 03/13/23
Style Traditional
Bedrooms 4
Full Baths 2
Half Baths 1
HOA Fees $8/ann
Originating Board East Tennessee REALTORS® MLS
Year Built 2020
Lot Size 6,098 Sqft
Acres 0.14
Property Description
SELLER PAYING up to $5,000 towards Buyer's Closing Costs!! 1YR HOME WARRANTY INCLUDED! Beautiful, Spacious Four bedroom home, with possibility of a 5th bedroom/guest room on main level. Open floor plan leads to welcoming Kitchen w/abundance of cabinetry, sizeable kitchen island and large walk-in pantry. Carpeted stairs lead to a Bonus room, Master Bedroom and three additional bedrooms. The oversized Master Bedroom w/En suite Master Bath boasts a Large vanity, double sink, walk-in Shower, and an Oversized walk-in closet w/shelving unit. Guest bathroom offers shower/tub combo. The laundry on the second level for added convenience. 2 car garage with Main level entry. Tankless water heater. Wooden privacy fence surrounds the back yard and patio. Covered front porch. Within 15 minutes of downtown Knoxville & local sporting venues. 20 mins to Pigeon Forge & other attractions. Beautiful country setting.
Location
State TN
County Knox County - 1
Area 0.14
Rooms
Other Rooms LaundryUtility, Bedroom Main Level
Basement Slab
Dining Room Breakfast Bar, Eat-in Kitchen
Interior
Interior Features Island in Kitchen, Pantry, Walk-In Closet(s), Breakfast Bar, Eat-in Kitchen
Heating Heat Pump, Natural Gas
Cooling Central Cooling
Flooring Laminate, Carpet, Vinyl
Fireplaces Type None
Appliance Dishwasher, Disposal, Microwave, Range, Refrigerator, Smoke Detector, Tankless Wtr Htr
Heat Source Heat Pump, Natural Gas
Laundry true
Exterior
Exterior Feature Fence - Privacy, Fence - Wood, Fenced - Yard, Patio, Porch - Covered
Garage Garage Door Opener, Attached, Main Level
Garage Spaces 2.0
Garage Description Attached, Garage Door Opener, Main Level, Attached
View Mountain View, Country Setting
Porch true
Parking Type Garage Door Opener, Attached, Main Level
Total Parking Spaces 2
Garage Yes
Building
Lot Description Level
Faces I-40 East take exit 392, turn Right onto Old Rutledge Pike, turn Right onto River Poppy Rd, turn Right onto Cornflower Lane, House is on the Right.
Sewer Public Sewer
Water Public
Architectural Style Traditional
Structure Type Vinyl Siding,Frame
Schools
Middle Schools Carter
High Schools Carter
Others
Restrictions Yes
Tax ID 052DC024
Energy Description Gas(Natural)
Read Less Info
Want to know what your home might be worth? Contact us for a FREE valuation!

Our team is ready to help you sell your home for the highest possible price ASAP

"My job is to find and attract mastery-based agents to the office, protect the culture, and make sure everyone is happy! "






