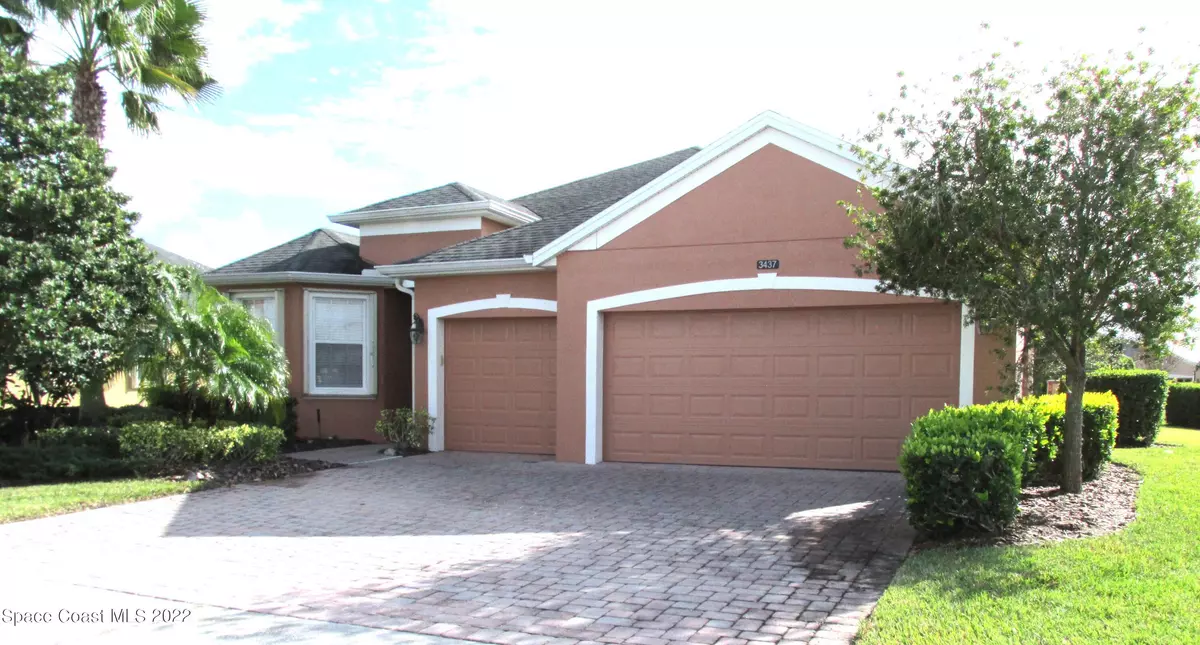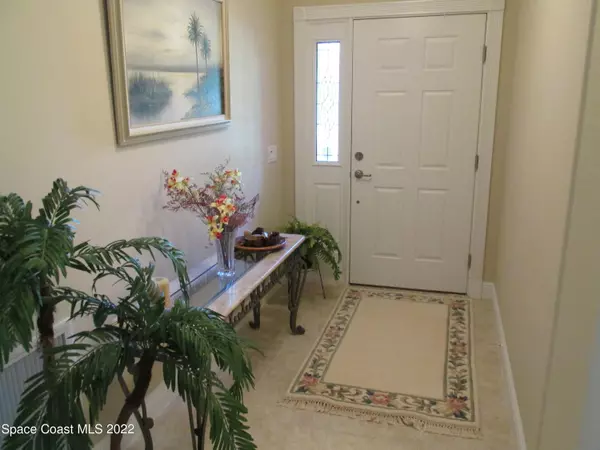$482,000
$520,000
7.3%For more information regarding the value of a property, please contact us for a free consultation.
4 Beds
3 Baths
2,181 SqFt
SOLD DATE : 02/22/2023
Key Details
Sold Price $482,000
Property Type Single Family Home
Sub Type Single Family Residence
Listing Status Sold
Purchase Type For Sale
Square Footage 2,181 sqft
Price per Sqft $220
Subdivision Heritage Isle Pud Phase 6
MLS Listing ID 953889
Sold Date 02/22/23
Bedrooms 4
Full Baths 3
HOA Fees $347/qua
HOA Y/N Yes
Total Fin. Sqft 2181
Originating Board Space Coast MLS (Space Coast Association of REALTORS®)
Year Built 2008
Annual Tax Amount $5,984
Tax Year 2022
Lot Size 10,019 Sqft
Acres 0.23
Property Description
THE ENTIRE CONTENTS OF THIS HOME WILL BE INCLUDED IN THE SALE. JUST BRING YOUR TOOTHBRUSH.
Beautiful lightly used home in the sought-after 55+ community of Heritage Isle. This 4/3/3 home shows like a model. Everything about it says meticulous owners. The very spacious kitchen includes SS appliances, granite counters, loads of cabinet space including a large island with electricity, breakfast area and eat at counter for that quick meal.
Heritage Isle is known for its super active clubhouse, including frequent ballroom events, arts & crafts, large exercise room, and other activity rooms inside. Outside activities include Olympic size heated pool, tennis, bocce, shuffleboard and of course pickle ball, the new craze.
Come see this home asap.
Location
State FL
County Brevard
Area 217 - Viera West Of I 95
Direction Wickham Rd., 1.5 mi. West of I-95 to entrance on Rt. Thru guard gate to Legacy Blvd. 1st Lt. after round about onto Funston Cir. 1st Rt onto Ringold. 2nd Lt. onto Farragut. 3437 Farragut on left.
Interior
Interior Features Breakfast Bar, Breakfast Nook, Ceiling Fan(s), Eat-in Kitchen, His and Hers Closets, Kitchen Island, Open Floorplan, Pantry, Primary Bathroom - Tub with Shower, Primary Downstairs, Split Bedrooms, Vaulted Ceiling(s), Walk-In Closet(s)
Cooling Central Air, Electric
Flooring Carpet, Tile
Appliance Dishwasher, Disposal, Dryer, Electric Range, Electric Water Heater, Ice Maker, Microwave, Refrigerator, Washer
Laundry Sink
Exterior
Exterior Feature Storm Shutters
Garage Attached, Garage Door Opener
Garage Spaces 3.0
Pool Community, Gas Heat, In Ground
Utilities Available Cable Available, Electricity Connected, Water Available
Amenities Available Basketball Court, Clubhouse, Fitness Center, Maintenance Grounds, Maintenance Structure, Management - Full Time, Management- On Site, Shuffleboard Court, Spa/Hot Tub, Tennis Court(s), Other
Waterfront No
Roof Type Shingle
Street Surface Asphalt
Accessibility Accessible Entrance, Accessible Full Bath
Porch Patio, Porch, Screened
Parking Type Attached, Garage Door Opener
Garage Yes
Building
Faces North
Sewer Public Sewer
Water Public
New Construction No
Schools
Elementary Schools Quest
High Schools Viera
Others
HOA Name Carol Reed of Leland Mgmt.
HOA Fee Include Insurance,Security
Senior Community Yes
Tax ID 26-36-08-25-0000k.0-0001.00
Security Features Gated with Guard,Security Gate,Security System Owned,Smoke Detector(s)
Acceptable Financing Cash, Conventional, FHA, VA Loan
Listing Terms Cash, Conventional, FHA, VA Loan
Special Listing Condition Standard
Read Less Info
Want to know what your home might be worth? Contact us for a FREE valuation!

Our team is ready to help you sell your home for the highest possible price ASAP

Bought with Brevard County Realty LLC

"My job is to find and attract mastery-based agents to the office, protect the culture, and make sure everyone is happy! "






