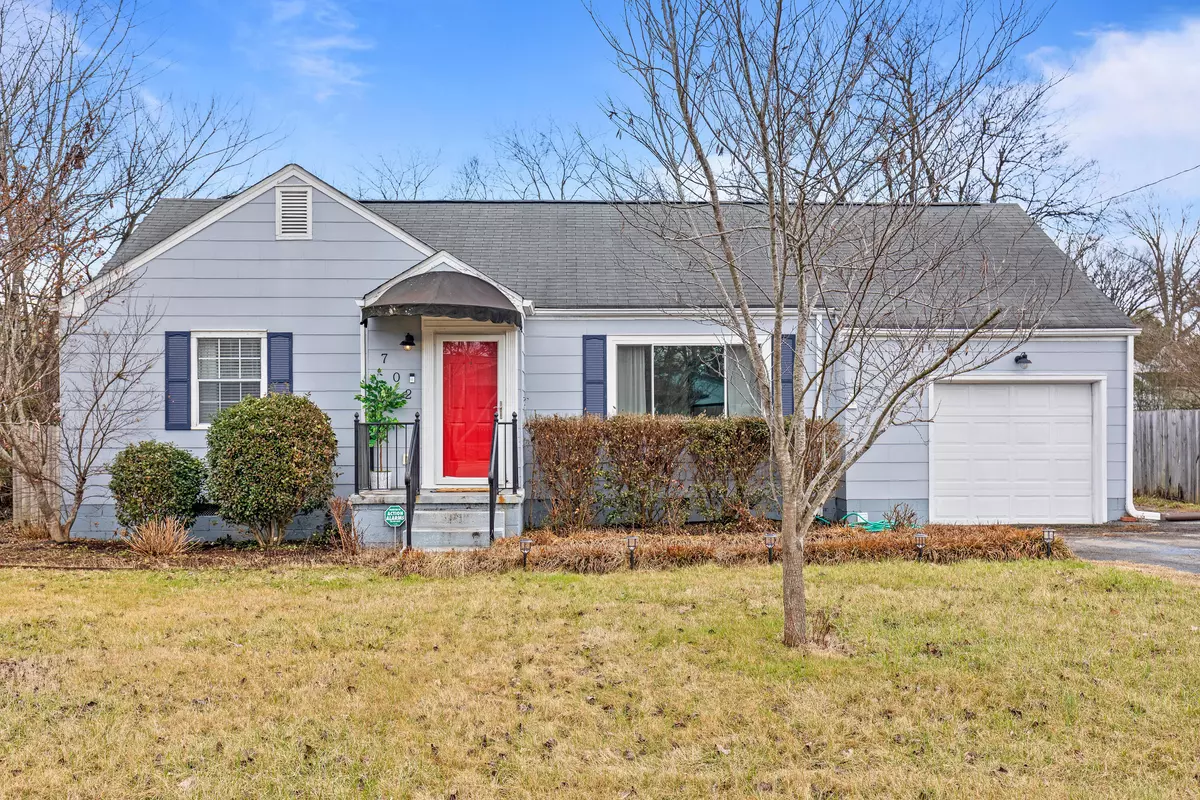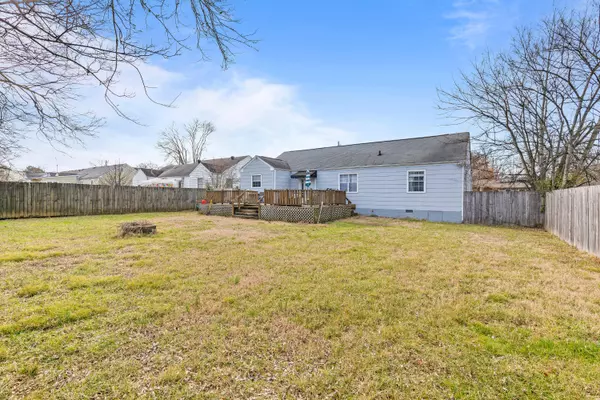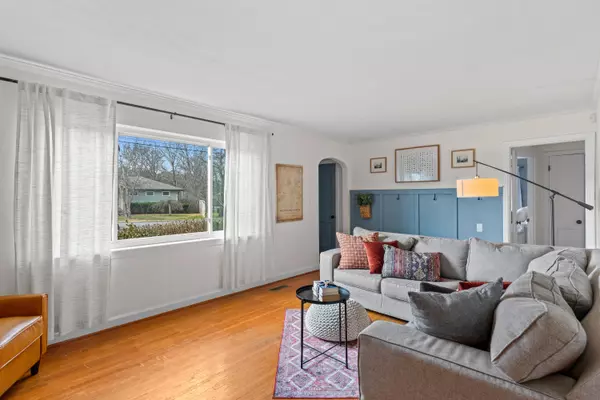$215,000
$235,000
8.5%For more information regarding the value of a property, please contact us for a free consultation.
3 Beds
1 Bath
1,181 SqFt
SOLD DATE : 03/08/2023
Key Details
Sold Price $215,000
Property Type Single Family Home
Sub Type Single Family Residence
Listing Status Sold
Purchase Type For Sale
Square Footage 1,181 sqft
Price per Sqft $182
Subdivision Shady Grove Addn
MLS Listing ID 1367795
Sold Date 03/08/23
Bedrooms 3
Full Baths 1
Originating Board Greater Chattanooga REALTORS®
Year Built 1950
Lot Size 10,890 Sqft
Acres 0.25
Lot Dimensions 75.1X140
Property Description
*Back on Market through NO FAULT of Sellers. Schedule a showing TODAY!*
Here it is! This adorable MOVE-IN READY East Ridge home is the one you've been waiting for. This three-bedroom home features hardwood floors and abundant natural light. Enter through the front door, and you are greeted by a warm and welcoming floor plan. Your living room is generously sized and gives way to the separate dining area. Your kitchen is ready for entertaining and features a wall of floating shelves for extra storage. You will be a popular host this spring, with your huge deck and fully fenced backyard. Back inside, you will find three bedrooms and a full bath. Shady Drive is a quiet street conveniently located just minutes to downtown. Come and see why people are talking about East Ridge! Schedule a private showing today.
All kitchen appliances convey. Washer Dryer negotiable.
Location
State TN
County Hamilton
Area 0.25
Rooms
Basement Crawl Space
Interior
Interior Features Separate Dining Room, Tub/shower Combo
Heating Central, Electric
Cooling Central Air, Electric
Flooring Hardwood
Fireplace No
Window Features Insulated Windows
Appliance Electric Water Heater, Electric Range, Dishwasher
Heat Source Central, Electric
Laundry Electric Dryer Hookup, Gas Dryer Hookup, Washer Hookup
Exterior
Parking Features Garage Faces Front, Kitchen Level, Off Street
Garage Spaces 1.0
Garage Description Attached, Garage Faces Front, Kitchen Level, Off Street
Utilities Available Cable Available, Electricity Available, Sewer Connected, Underground Utilities
Roof Type Shingle
Porch Deck, Patio
Total Parking Spaces 1
Garage Yes
Building
Lot Description Level
Faces Take I-24 E to South Terrace. Take exit 184 from I-24 E Use the left 3 lanes to merge onto I-24 E toward Atlanta/Knoxville Take exit 184 toward Moore Rd Merge onto South Terrace Turn right onto S Moore Rd Turn right onto Delaware Dr Delaware Dr turns left and becomes Shady Dr Destination will be on the left.
Story One
Foundation Block
Water Public
Structure Type Other
Schools
Elementary Schools East Ridge Elementary
Middle Schools East Ridge
High Schools East Ridge High
Others
Senior Community No
Tax ID 169b D 011
Acceptable Financing Cash, Conventional, Owner May Carry
Listing Terms Cash, Conventional, Owner May Carry
Read Less Info
Want to know what your home might be worth? Contact us for a FREE valuation!

Our team is ready to help you sell your home for the highest possible price ASAP
"My job is to find and attract mastery-based agents to the office, protect the culture, and make sure everyone is happy! "






