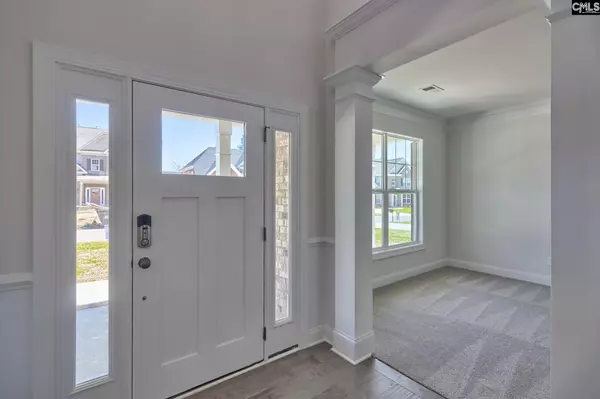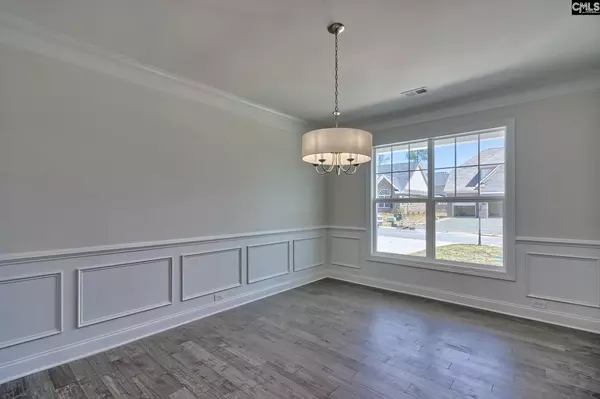$596,545
For more information regarding the value of a property, please contact us for a free consultation.
5 Beds
5 Baths
4,187 SqFt
SOLD DATE : 03/11/2023
Key Details
Property Type Single Family Home
Sub Type Single Family
Listing Status Sold
Purchase Type For Sale
Square Footage 4,187 sqft
Price per Sqft $141
Subdivision Lakeside At Woodcreek
MLS Listing ID 549926
Sold Date 03/11/23
Style Traditional
Bedrooms 5
Full Baths 4
Half Baths 1
HOA Fees $43/qua
Year Built 2022
Lot Size 0.370 Acres
Property Description
The Springfield plan is designed with absolute perfection offering 5 bedrooms & 4.5 bathrooms. The grand entryway w/2 story foyer draws you into a voluminous layout made for entertaining! Tremendous chefs kitchen displays modern luxury w/its large island, quartz counters, walk in pantry, and tons of cabinet space. The owner's suite is the ultimate retreat w/a separate sitting area, perfect for rest & relaxation, three walk in closets, and private bathroom w/seated tile shower. The media room makes for a great man cave, theatre room, exercise space or playroom! This masterful design is a must see! Home under construction. Estimated completion March of 2023.
Location
State SC
County Richland
Area Columbia Northeast
Rooms
Other Rooms Media Room
Primary Bedroom Level Second
Master Bedroom Double Vanity, Closet-His & Her, Bath-Private, Separate Shower, Sitting Room, Closet-Walk in, Ceiling Fan, Closet-Private, Separate Water Closet, Floors - Carpet, Floors - Tile, Tub-Free Standing
Bedroom 2 Second Bath-Shared, Tub-Shower, Closet-Private, Floors - Tile
Dining Room Molding, Floors-Laminate, Butlers Pantry
Kitchen Main Eat In, Island, Pantry, Floors-Laminate, Backsplash-Tiled, Cabinets-Painted, Counter Tops-Quartz
Interior
Interior Features Ceiling Fan, Garage Opener, Smoke Detector, Attic Pull-Down Access
Heating Gas 1st Lvl, Gas 2nd Lvl
Cooling Central
Fireplaces Number 1
Fireplaces Type Gas Log-Natural
Equipment Dishwasher, Disposal, Microwave Built In, Stove Exhaust Vented Exte, Tankless H20, Gas Water Heater
Laundry Heated Space, Utility Room
Exterior
Exterior Feature Deck, Sprinkler, Gutters - Full, Front Porch - Covered
Parking Features Garage Attached, side-entry
Garage Spaces 3.0
Street Surface Paved
Building
Story 2
Foundation Crawl Space
Sewer Public
Water Public
Structure Type Brick-All Sides-AbvFound,Stone
Schools
Elementary Schools Catawba Trail
Middle Schools Summit
High Schools Spring Valley
School District Richland Two
Read Less Info
Want to know what your home might be worth? Contact us for a FREE valuation!

Our team is ready to help you sell your home for the highest possible price ASAP
Bought with Home Advantage Realty

"My job is to find and attract mastery-based agents to the office, protect the culture, and make sure everyone is happy! "






