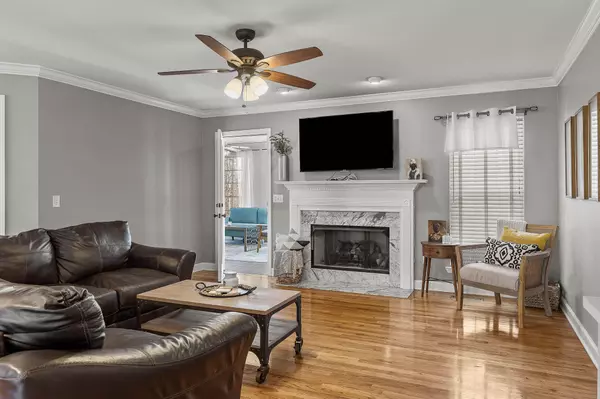$454,900
$454,900
For more information regarding the value of a property, please contact us for a free consultation.
3 Beds
4 Baths
3,343 SqFt
SOLD DATE : 03/10/2023
Key Details
Sold Price $454,900
Property Type Single Family Home
Sub Type Single Family Residence
Listing Status Sold
Purchase Type For Sale
Square Footage 3,343 sqft
Price per Sqft $136
Subdivision Emerald Bay
MLS Listing ID 2495763
Sold Date 03/10/23
Bedrooms 3
Full Baths 3
Half Baths 1
HOA Fees $48/mo
HOA Y/N Yes
Year Built 2000
Annual Tax Amount $1,812
Lot Size 0.540 Acres
Acres 0.54
Lot Dimensions 110x213.39
Property Description
Wow. This beautiful home located in the sub neighborhood of emerald bay, emerald lake and has more that just its looks to offer. New roof, new main hvac, newly pumped septic, and new carpet! This neighborhood offers street lighting and sidewalks for your daily walks. As you walk though your front door, you are greeted with beautiful true hardwood floors, gas fireplace and the spacious living room. The dining room is thoughtfully placed to not loose any living space but is complemented by its vaulted ceilings and windows. Through the living room you will reach the sunroom, the seller's favorite entertainment space. This space could be used as an office playroom or whatever your heart desires! The built-ins even give the perfect space for homeschooling! Through the kitchen you have granite countertops, a double pantry you could use as storage or a pantry, eat in kitchen, access to the true two car garage, and the laundry room neatly tucked away in its own true room. Master bedroom is on the main level providing a luxurious amount of space. Upstairs you will find two large bedrooms connected with a jack and jill bathroom. Downstairs is a finished basement with a family room and stone fireplace, a full bathroom, and a sizable storage area the length of the house!
Location
State TN
County Hamilton County
Rooms
Main Level Bedrooms 1
Interior
Interior Features Walk-In Closet(s), Primary Bedroom Main Floor
Heating Central, Natural Gas
Cooling Central Air, Electric
Flooring Carpet, Finished Wood, Tile
Fireplaces Number 2
Fireplace Y
Appliance Refrigerator, Microwave, Disposal, Dishwasher
Exterior
Exterior Feature Gas Grill, Garage Door Opener
Garage Spaces 2.0
Utilities Available Electricity Available, Water Available
View Y/N false
Roof Type Other
Private Pool false
Building
Lot Description Level, Other
Story 3
Sewer Septic Tank
Water Public
Structure Type Vinyl Siding,Other,Brick
New Construction false
Schools
Elementary Schools North Hamilton County Elementary School
Middle Schools Soddy Daisy Middle School
High Schools Soddy Daisy High School
Others
Senior Community false
Read Less Info
Want to know what your home might be worth? Contact us for a FREE valuation!

Our team is ready to help you sell your home for the highest possible price ASAP

© 2024 Listings courtesy of RealTrac as distributed by MLS GRID. All Rights Reserved.
"My job is to find and attract mastery-based agents to the office, protect the culture, and make sure everyone is happy! "






