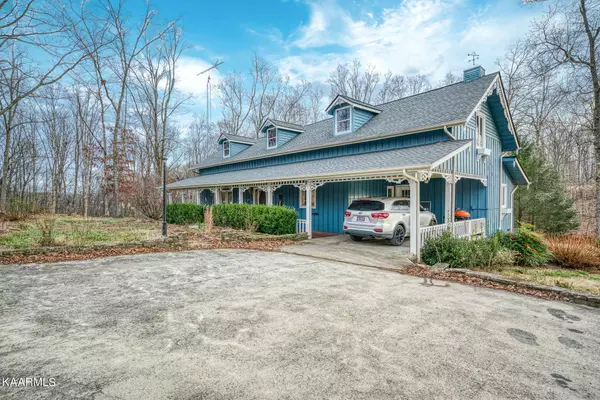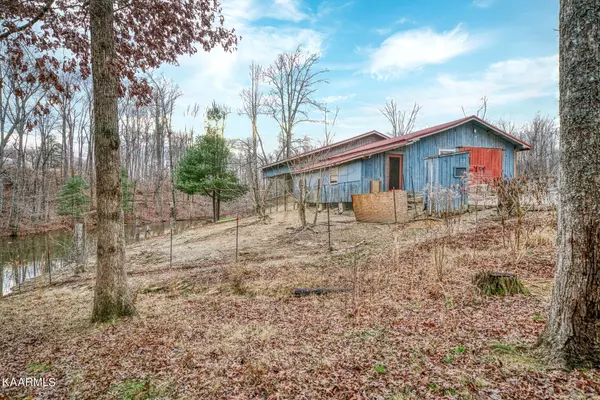$410,000
$469,900
12.7%For more information regarding the value of a property, please contact us for a free consultation.
3 Beds
4 Baths
4,526 SqFt
SOLD DATE : 03/10/2023
Key Details
Sold Price $410,000
Property Type Single Family Home
Sub Type Residential
Listing Status Sold
Purchase Type For Sale
Square Footage 4,526 sqft
Price per Sqft $90
Subdivision White Oak Forest
MLS Listing ID 1213166
Sold Date 03/10/23
Style Victorian
Bedrooms 3
Full Baths 3
Half Baths 1
Originating Board East Tennessee REALTORS® MLS
Year Built 1987
Lot Size 9.130 Acres
Acres 9.13
Lot Dimensions 9.13 Acres
Property Description
This spacious home with 4526 sq. ft. is nestled on 9.13 acres, where you can walk out your back yard to the huge pond to fish or relax. Featuring 3BR, 3.5BA with open floor plan, rock fireplace & soaring wood beamed ceilings. Island kitchen with pantry, & plenty of counter & cabinetry space. Enjoy the water view from the sunroom. The finished basement with semi kitchenette would make multi generational living space a breeze, with a full bath and an additional washer / dryer hookup. Roomy walk in laundry room with sink on main level. Massive, main level owners suite with vaulted ceilings. Upstairs landing provides built in bookcases & a prefect place for your home office. 1040 sq. foot detached garage / workshop. Rocking chair wrapped porch. Conveniently located between Sparta & Crossville.
Location
State TN
County Cumberland County - 34
Area 9.13
Rooms
Other Rooms Basement Rec Room, LaundryUtility, Sunroom, Workshop, Extra Storage, Mstr Bedroom Main Level
Basement Finished, Walkout
Dining Room Breakfast Bar, Eat-in Kitchen
Interior
Interior Features Cathedral Ceiling(s), Island in Kitchen, Pantry, Walk-In Closet(s), Breakfast Bar, Eat-in Kitchen
Heating Central, Natural Gas
Cooling Central Cooling, Ceiling Fan(s)
Flooring Carpet, Hardwood, Parquet, Tile
Fireplaces Number 1
Fireplaces Type Stone, Wood Burning
Fireplace Yes
Appliance Dishwasher, Smoke Detector, Refrigerator
Heat Source Central, Natural Gas
Laundry true
Exterior
Exterior Feature Windows - Vinyl, Porch - Covered, Fence - Chain, Deck
Garage Attached, Carport, Detached
Garage Spaces 2.0
Garage Description Attached, Detached, Carport, Attached
View Lake
Parking Type Attached, Carport, Detached
Total Parking Spaces 2
Garage Yes
Building
Lot Description Waterfront Access, Pond, Wooded
Faces From Cookeville: Take Hwy 111 S. Left onto Hwy 70 East. Right onto Old State Rd. Immediate left onto Frazier Rd. Left onto Rodgers Rd.
Sewer Septic Tank
Water Public
Architectural Style Victorian
Additional Building Workshop
Structure Type Stone,Wood Siding,Frame
Schools
High Schools Cumberland County
Others
Restrictions Yes
Tax ID 089.00
Energy Description Gas(Natural)
Read Less Info
Want to know what your home might be worth? Contact us for a FREE valuation!

Our team is ready to help you sell your home for the highest possible price ASAP

"My job is to find and attract mastery-based agents to the office, protect the culture, and make sure everyone is happy! "






