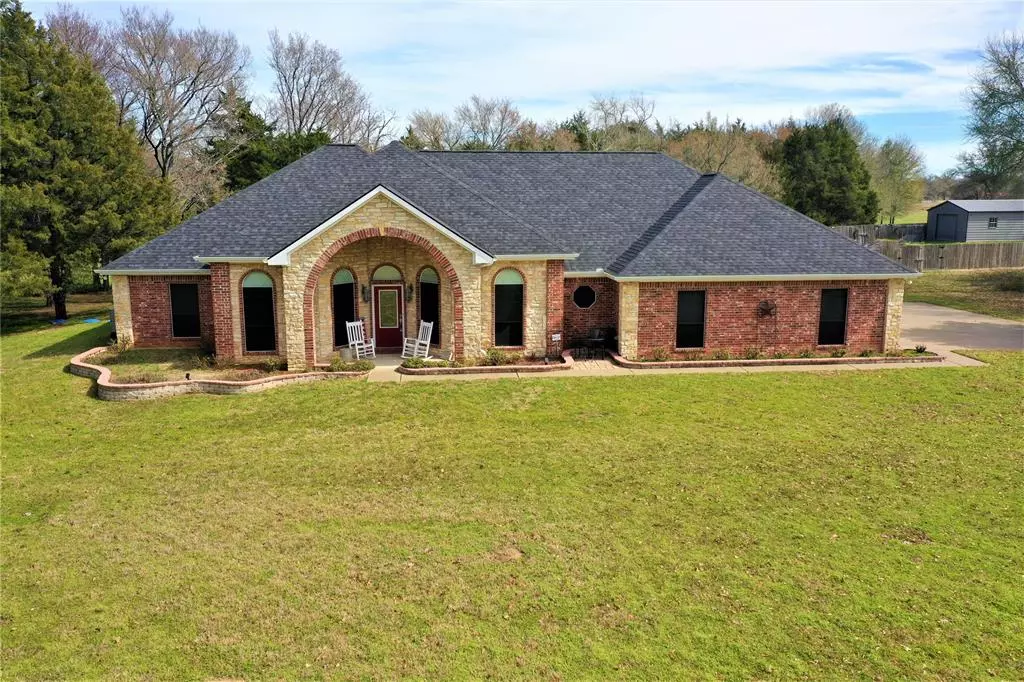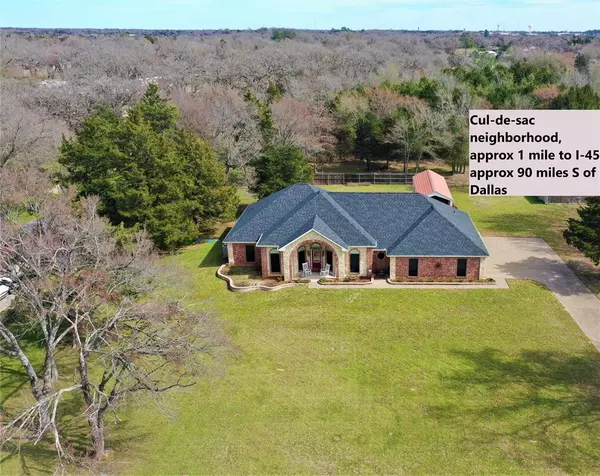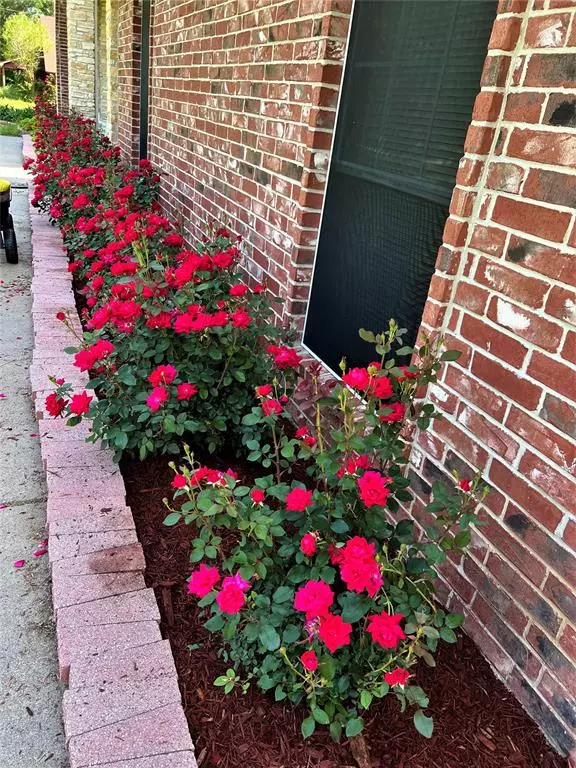$425,000
For more information regarding the value of a property, please contact us for a free consultation.
3 Beds
2 Baths
2,719 SqFt
SOLD DATE : 03/09/2023
Key Details
Property Type Single Family Home
Listing Status Sold
Purchase Type For Sale
Square Footage 2,719 sqft
Price per Sqft $153
Subdivision Willow Creek Farms
MLS Listing ID 36646206
Sold Date 03/09/23
Style Traditional
Bedrooms 3
Full Baths 2
HOA Fees $16/ann
HOA Y/N 1
Year Built 2005
Annual Tax Amount $5,554
Tax Year 2022
Lot Size 1.160 Acres
Acres 1.15
Property Description
This outstanding home boasts surprises around every corner. Custom features, lots of natural light, & an amazing master suite! Foyer flanked by the dining rm with lighted China cabinet & office with bookcase & two radius windows. Island granite kitchen, brkfast bar & veg sink, staggered height cabinetry, wine cooler, smth top range, lg pantry. The kitchen is sure to be one of your favorite places to gather with seating at the brkfast bar & bayed brkfast nook. Luxurious master, cathedral clg, stunning bathrm, jetted tub, sep tile shr, tons of vanity space, dble sinks, & private toilet. 26’ of organized closet space! Split bedrms, divided hall bath. Enjoy your morning coffee on the cozy back porch & entertain guests on the covered porch of the party barn with ceiling fans and refrigerator. Attractive landscaping accentuates the amazing roses coming this summer! New roof, gutters, & garage drs recently installed. Quiet cul-de-sac just one mile from I-45, about mid-way betwn Dal & Hou.
Location
State TX
County Freestone
Area Freestone County
Rooms
Bedroom Description En-Suite Bath,Primary Bed - 1st Floor,Split Plan,Walk-In Closet
Other Rooms 1 Living Area, Formal Dining, Home Office/Study, Utility Room in House
Master Bathroom Primary Bath: Double Sinks, Primary Bath: Jetted Tub, Primary Bath: Separate Shower, Secondary Bath(s): Tub/Shower Combo
Kitchen Island w/o Cooktop, Pantry, Walk-in Pantry
Interior
Interior Features High Ceiling
Heating Central Electric
Cooling Central Electric
Flooring Tile, Vinyl Plank
Exterior
Exterior Feature Back Yard Fenced, Covered Patio/Deck
Parking Features Attached Garage
Garage Spaces 2.0
Roof Type Composition
Private Pool No
Building
Lot Description Subdivision Lot
Story 1
Foundation Slab
Lot Size Range 1 Up to 2 Acres
Water Aerobic, Public Water
Structure Type Brick
New Construction No
Schools
Elementary Schools Fairfield Elementary School
Middle Schools Fairfield Junior High School
High Schools Fairfield High School
School District 226 - Fairfield
Others
Senior Community No
Restrictions Deed Restrictions
Tax ID 22314
Energy Description Ceiling Fans
Tax Rate 1.6038
Disclosures Sellers Disclosure
Special Listing Condition Sellers Disclosure
Read Less Info
Want to know what your home might be worth? Contact us for a FREE valuation!

Our team is ready to help you sell your home for the highest possible price ASAP

Bought with RE/MAX Advanced Real Estate - Buffalo TX

"My job is to find and attract mastery-based agents to the office, protect the culture, and make sure everyone is happy! "






